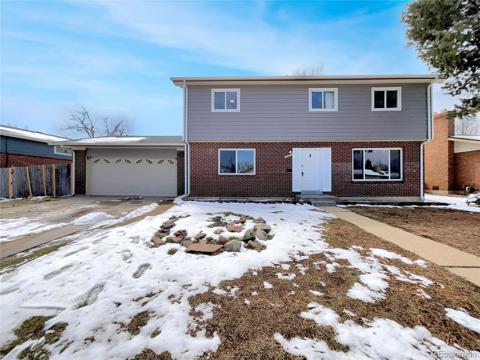11642 Galapago Court
Northglenn, CO 80234 — Adams County — Huron Crossing NeighborhoodResidential $475,000 Withdrawn Listing# IR1020331
3 beds 3 baths 1357.00 sqft Lot size: 5850.00 sqft 0.13 acres 1995 build
Updated: 11-13-2024 01:12pm
Property Description
This charming home in Huron Crossing is move-in ready! The main living room showcases a vaulted ceiling, creating an open and airy space for relaxation and gatherings. The eat-in kitchen is ideal for day-to-day or traditional dining, with an open view of the lower den filled with natural light. This cozy space features a gas fireplace and versatility, currently used for homeschooling, with easy access to the backyard. For added convenience, this level includes a laundry closet and a bedroom with a 3/4 bath; also perfect for guests, a roommate, or multi-generational living! Upstairs, the primary bedroom highlights beautiful wood floors and an ensuite bath, with a third bedroom and bath just down the hall. The fenced-in backyard provides a private oasis, perfect for barbecues and playtime, complete with a stone patio and wood privacy fence. Conveniently located near parks, shopping, the Northglenn Rec Center, highway access, and Whole Foods. Notable updates include new carpet in 2020, a 2-year-old furnace and AC, and a 5-year-old roof.
Listing Details
- Property Type
- Residential
- Listing#
- IR1020331
- Source
- REcolorado (Denver)
- Last Updated
- 11-13-2024 01:12pm
- Status
- Withdrawn
- Off Market Date
- 10-21-2024 12:00am
Property Details
- Property Subtype
- Single Family Residence
- Sold Price
- $475,000
- Original Price
- $475,000
- Location
- Northglenn, CO 80234
- SqFT
- 1357.00
- Year Built
- 1995
- Acres
- 0.13
- Bedrooms
- 3
- Bathrooms
- 3
- Levels
- Tri-Level
Map
Property Level and Sizes
- SqFt Lot
- 5850.00
- Lot Features
- Eat-in Kitchen, Open Floorplan, Pantry, Vaulted Ceiling(s)
- Lot Size
- 0.13
- Foundation Details
- Slab
Financial Details
- Previous Year Tax
- 3321.00
- Year Tax
- 2023
- Primary HOA Fees
- 0.00
Interior Details
- Interior Features
- Eat-in Kitchen, Open Floorplan, Pantry, Vaulted Ceiling(s)
- Appliances
- Dishwasher, Dryer, Oven, Refrigerator, Washer
- Laundry Features
- In Unit
- Electric
- Central Air
- Flooring
- Laminate
- Cooling
- Central Air
- Heating
- Forced Air
- Fireplaces Features
- Gas
- Utilities
- Electricity Available, Natural Gas Available
Exterior Details
- Water
- Public
- Sewer
- Public Sewer
Garage & Parking
Exterior Construction
- Roof
- Composition
- Construction Materials
- Wood Frame
- Security Features
- Smoke Detector(s)
- Builder Source
- Other
Land Details
- PPA
- 0.00
- Road Frontage Type
- Public
- Road Surface Type
- Paved
- Sewer Fee
- 0.00
Schools
- Elementary School
- North Mor
- Middle School
- Silver Hills
- High School
- Northglenn
Walk Score®
Contact Agent
executed in 2.290 sec.













