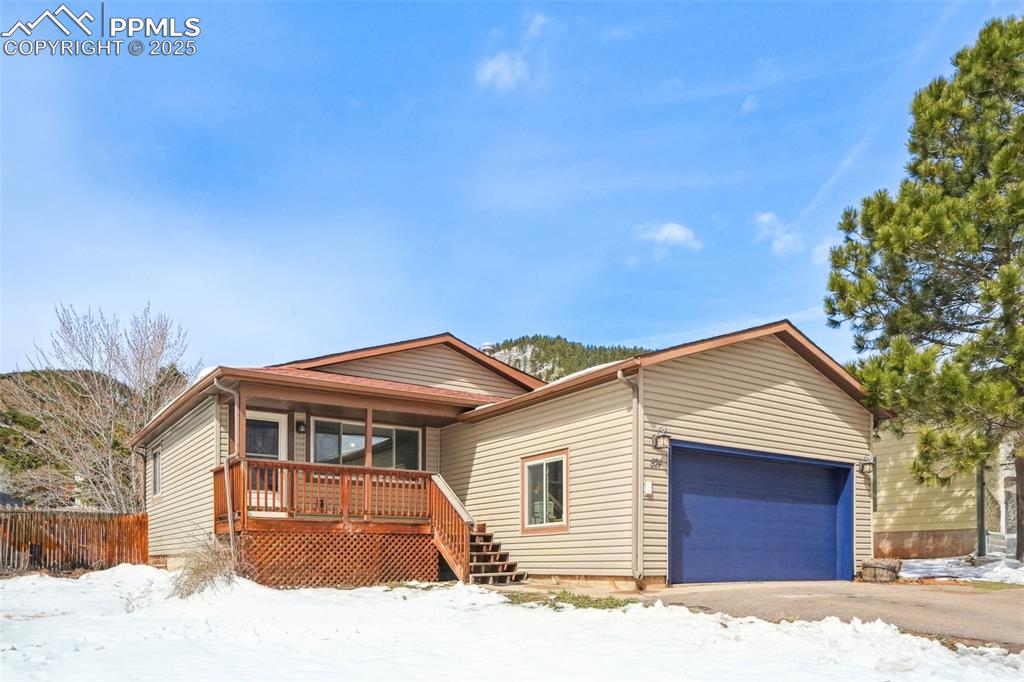574 El Paso Road
Palmer Lake, CO 80133 — El Paso County — Lillian Heights Palmer Lake NeighborhoodResidential $499,000 Active Listing# 1665509
3 beds 1550 sqft 0.1779 acres 1985 build
Property Description
Rare find move-in ready home in Palmer Lake! This stunning property has been thoughtfully updated and is ready for its new owner. Boasting 3 bedrooms and 2 full bathrooms, this charming residence combines modern comforts with serene mountain living. Step inside to discover a freshly painted interior that radiates warmth and comfort. The family room features brand new luxury vinyl flooring, providing both durability and style, while the main level showcases beautifully refinished hardwood floors that add character and charm. Wood burning fireplace in living room makes for an even more elevated relaxing oasis. The heart of the home is equipped with all new stainless steel appliances and access to the large backyard. Both bathrooms have been updated with new sleek vanities, modern mirrors, and lighting. Retreat to the bedrooms all fitted with new carpet for ultimate comfort. Each room on the main floor offers ample natural light and tranquil mountain views. One of the standout features of this property is the picturesque backyard, where breathtaking mountain views await you. Imagine enjoying your morning coffee or hosting summer barbecues with this open canvas. Located in the desirable community of Palmer Lake, you'll enjoy easy access to outdoor recreational activities, local community, and scenic trails. Don't miss the chance to call this beautiful property home.
Listing Details
- Property Type
- Residential
- Listing#
- 1665509
- Source
- PPAR (Pikes Peak Association)
- Last Updated
- 03-31-2025 01:30am
- Status
- Active
Property Details
- Location
- Palmer Lake, CO 80133
- SqFT
- 1550
- Year Built
- 1985
- Acres
- 0.1779
- Bedrooms
- 3
- Garage spaces
- 2
- Garage spaces count
- 2
Map
Property Level and Sizes
- SqFt Finished
- 1505
- SqFt Main
- 800
- SqFt Basement
- 750
- Lot Description
- Mountain View
- Lot Size
- 7749.0000
- Base Floor Plan
- Ranch
- Basement Finished %
- 94
Financial Details
- Previous Year Tax
- 1856.41
- Year Tax
- 2024
Interior Details
- Appliances
- Dishwasher, Disposal, Dryer, Microwave Oven, Oven, Refrigerator, Washer
- Fireplaces
- Main Level, Wood Burning
- Utilities
- Cable Available, Electricity Connected
Exterior Details
- Fence
- Rear
- Wells
- 0
- Water
- Municipal
Room Details
- Baths Full
- 2
- Main Floor Bedroom
- M
- Laundry Availability
- Basement
Garage & Parking
- Garage Type
- Attached
- Garage Spaces
- 2
- Garage Spaces
- 2
- Parking Features
- Garage Door Opener
Exterior Construction
- Structure
- Frame
- Siding
- Alum/Vinyl/Steel
- Roof
- Composite Shingle
- Construction Materials
- Existing Home
Land Details
- Water Tap Paid (Y/N)
- No
Schools
- School District
- Lewis-Palmer-38
Walk Score®
Listing Media
- Virtual Tour
- Click here to watch tour
Contact Agent
executed in 0.328 sec.












