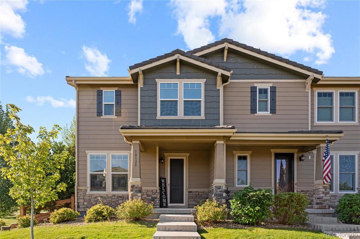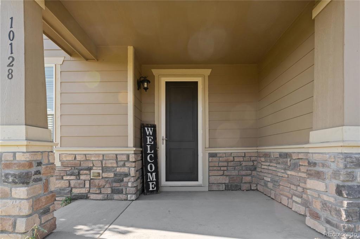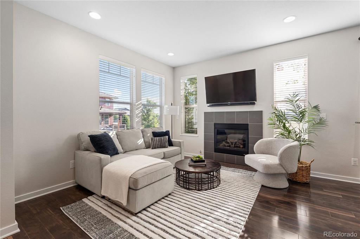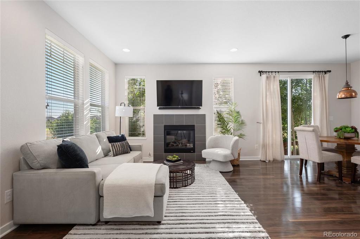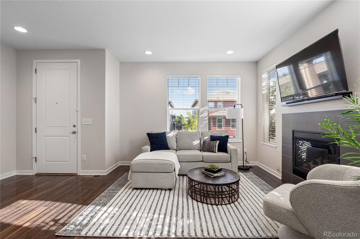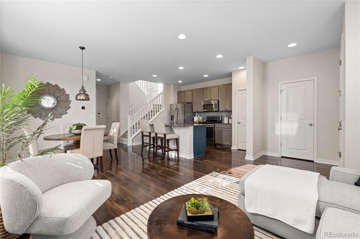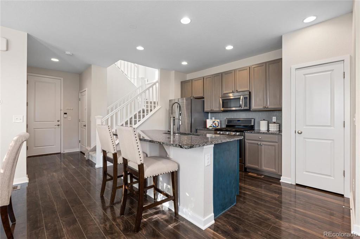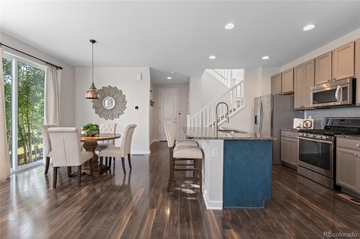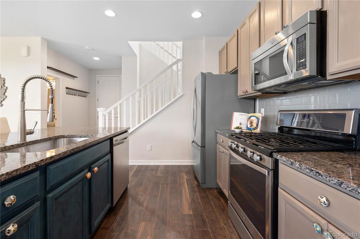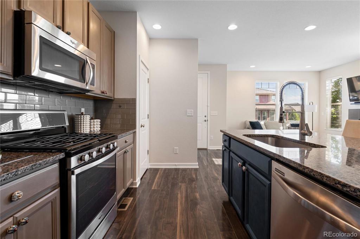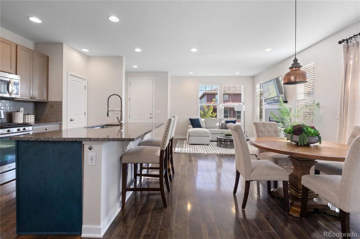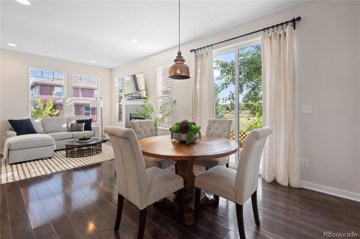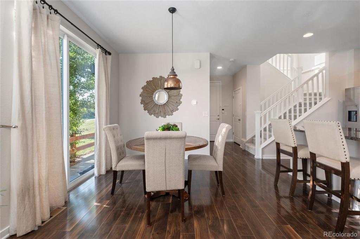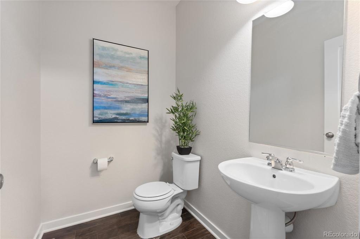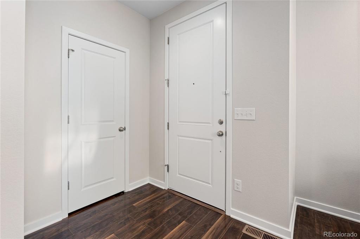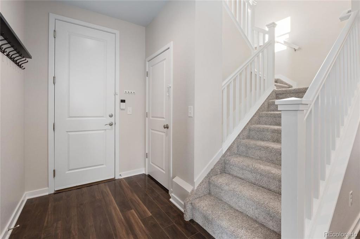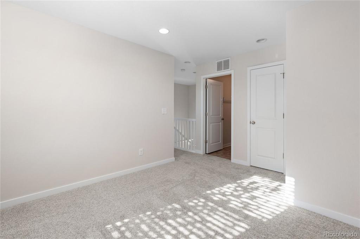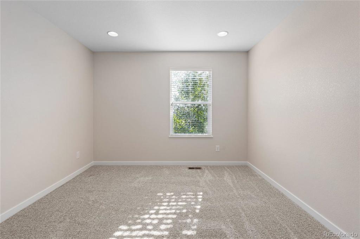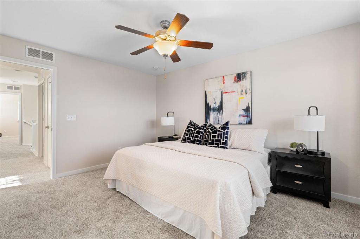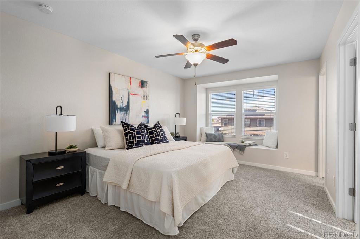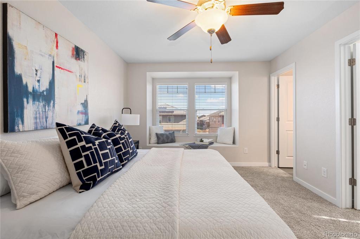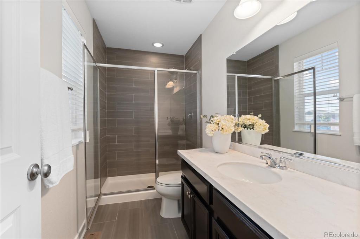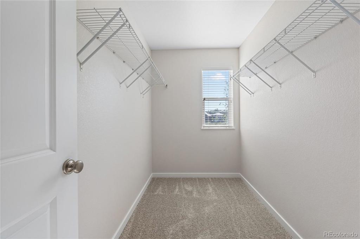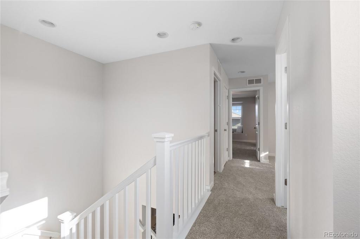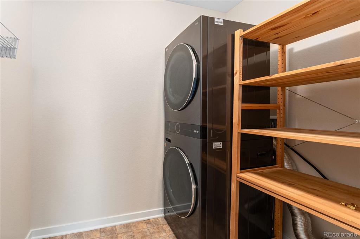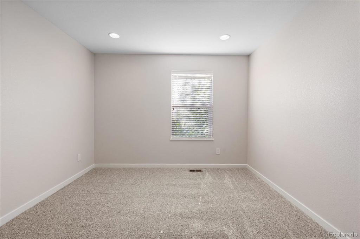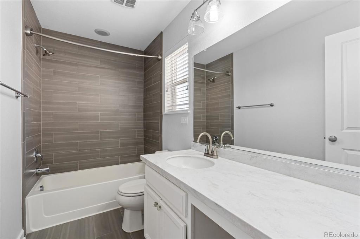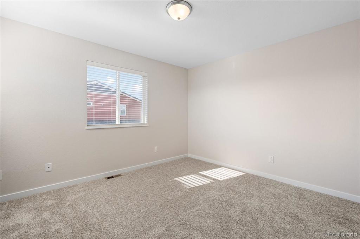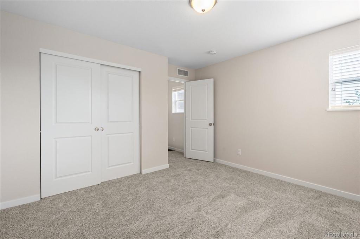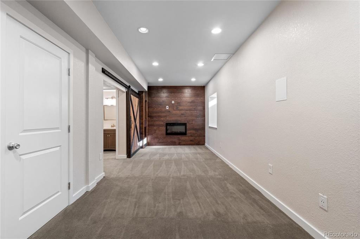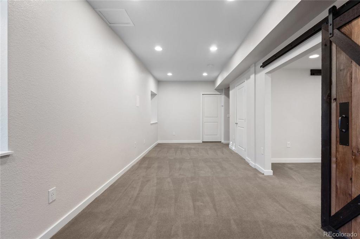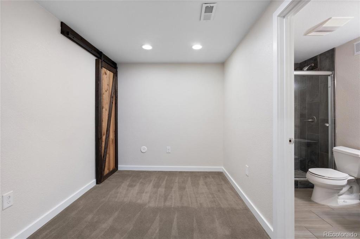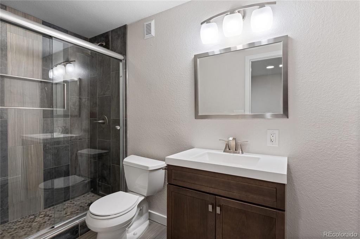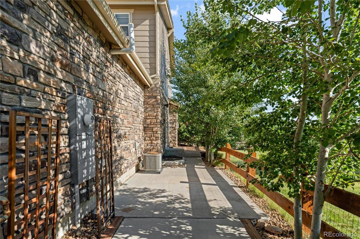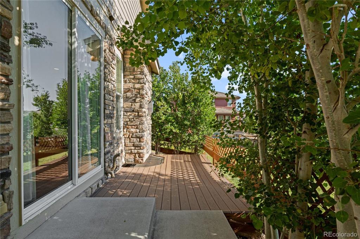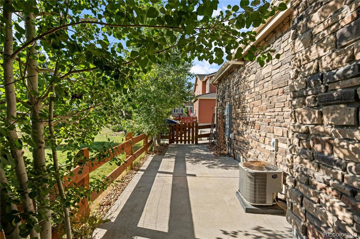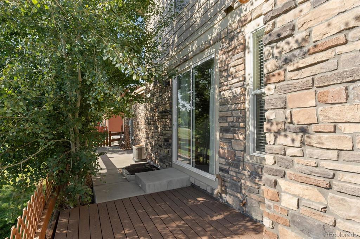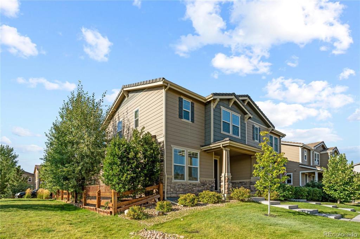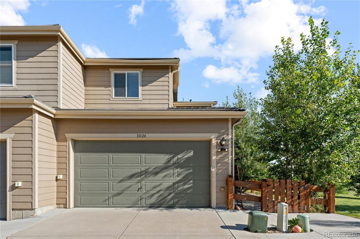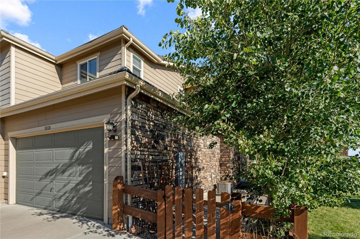10128 Tall Oaks Street
Parker, CO 80134 — Douglas County — Meridian Village NeighborhoodTownhome $560,000 Pending Listing# 2075007
3 beds 4 baths 2160.00 sqft Lot size: 2613.60 sqft 0.06 acres 2014 build
Property Description
Don’t miss this beautiful and completely move-in ready 3bd/4ba townhome home in Meridian Village! It all starts when you pull up to your private end unit tucked up against the community greenbelt. Upon entering you will be greeted with an open and bright living area and wide-plank floors that carry throughout the entire main floor. As you continue your tour you’ll find a spacious dining room, a stunning kitchen that includes granite counter tops, upgraded tile backsplash, 5-Burner gas cooktop and oven, a built-in microwave, a large center island, and a pantry closet for extra storage. The kitchen overlooks the family room with a built-in gas fireplace. This home's upper level has a private primary suite connected to a spacious loft and an additional bedroom and a full bath. The basement is fully finished and includes an open rec room w/a built-in electric fireplace, a 3/4 bathroom PLUS a bonus room that can be used as an office, workout room, or a non-conforming bedroom. With this home being an end-unit, the back patio is set up perfectly for privacy and entertaining with an extended patio covered by lots of trees. Fresh paint and new carpets throughout! All of this and so much more located within easy walking distance to an endless trail system and the community playground and pool. Quick access to I-25 and C-470, and tons of restaurants and shopping nearby!
Listing Details
- Property Type
- Townhome
- Listing#
- 2075007
- Source
- REcolorado (Denver)
- Last Updated
- 11-04-2024 03:53am
- Status
- Pending
- Status Conditions
- None Known
- Off Market Date
- 11-03-2024 12:00am
Property Details
- Property Subtype
- Townhouse
- Sold Price
- $560,000
- Original Price
- $585,000
- Location
- Parker, CO 80134
- SqFT
- 2160.00
- Year Built
- 2014
- Acres
- 0.06
- Bedrooms
- 3
- Bathrooms
- 4
- Levels
- Two
Map
Property Level and Sizes
- SqFt Lot
- 2613.60
- Lot Size
- 0.06
- Basement
- Finished
- Common Walls
- End Unit
Financial Details
- Previous Year Tax
- 4263.00
- Year Tax
- 2023
- Is this property managed by an HOA?
- Yes
- Primary HOA Name
- The Villa's At Meridian Village Homeowners Assoc.
- Primary HOA Phone Number
- 303-420-4433
- Primary HOA Amenities
- Clubhouse, Park, Playground, Pool, Trail(s)
- Primary HOA Fees Included
- Maintenance Grounds, Recycling, Sewer, Snow Removal, Trash
- Primary HOA Fees
- 135.00
- Primary HOA Fees Frequency
- Monthly
- Secondary HOA Name
- Meridian Village North Owners Association, Inc.
- Secondary HOA Phone Number
- 303-468-3687
- Secondary HOA Fees
- 60.00
- Secondary HOA Fees Frequency
- Quarterly
Interior Details
- Appliances
- Cooktop, Dishwasher, Disposal, Microwave, Oven, Refrigerator, Washer
- Electric
- Central Air
- Flooring
- Carpet, Vinyl
- Cooling
- Central Air
- Heating
- Forced Air
- Fireplaces Features
- Electric, Family Room, Recreation Room
Exterior Details
- Water
- Public
- Sewer
- Community Sewer
Garage & Parking
Exterior Construction
- Roof
- Composition
- Construction Materials
- Brick, Frame
- Builder Source
- Public Records
Land Details
- PPA
- 0.00
- Sewer Fee
- 0.00
Schools
- Elementary School
- Prairie Crossing
- Middle School
- Sierra
- High School
- Chaparral
Walk Score®
Contact Agent
executed in 3.008 sec.




