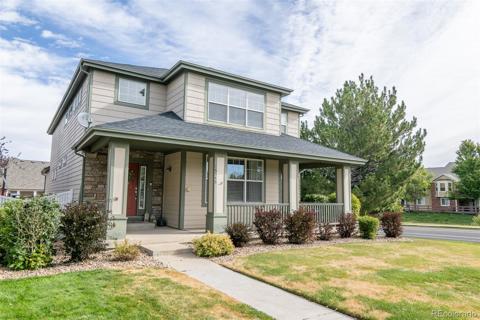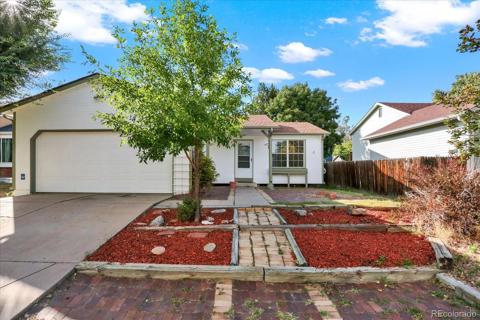10879 Hayloft Street
Parker, CO 80134 — Douglas County — Carousel Farms NeighborhoodResidential $799,900 Active Listing# 2510999
4 beds 4 baths 4280.00 sqft Lot size: 6621.00 sqft 0.15 acres 2023 build
Property Description
Wonderful contemporary newly build in 2023. This home has and open space layout with a delightful distribution of spaces. Open kitchen with a magnificent island, Stainless Steel appliances, plenty of cabinets, natural light, and fabulous layout for gatherings!
Private office in the main level with privacy. All 4 bedrooms are located in the upper level with plenty space and 3 full bathrooms. Basement is clean and ready to be finished if you so desire. The garage has 3 car spaces and flooring has been coated for delightful protection and easier maintenance. Backyard has been transformed with a concrete deck for seating area, fire pit and lovely grass area.
Listing Details
- Property Type
- Residential
- Listing#
- 2510999
- Source
- REcolorado (Denver)
- Last Updated
- 10-03-2024 09:40pm
- Status
- Active
- Off Market Date
- 11-30--0001 12:00am
Property Details
- Property Subtype
- Single Family Residence
- Sold Price
- $799,900
- Original Price
- $799,900
- Location
- Parker, CO 80134
- SqFT
- 4280.00
- Year Built
- 2023
- Acres
- 0.15
- Bedrooms
- 4
- Bathrooms
- 4
- Levels
- Two
Map
Property Level and Sizes
- SqFt Lot
- 6621.00
- Lot Features
- Ceiling Fan(s), Eat-in Kitchen, Entrance Foyer, Granite Counters, High Ceilings, Kitchen Island, Open Floorplan, Pantry, Walk-In Closet(s)
- Lot Size
- 0.15
- Basement
- Unfinished
Financial Details
- Previous Year Tax
- 5460.00
- Year Tax
- 2023
- Is this property managed by an HOA?
- Yes
- Primary HOA Name
- Enclave at Pine Grove
- Primary HOA Phone Number
- 303-985-9673
- Primary HOA Fees Included
- Reserves, Maintenance Grounds, Recycling, Road Maintenance, Snow Removal, Trash
- Primary HOA Fees
- 78.00
- Primary HOA Fees Frequency
- Monthly
Interior Details
- Interior Features
- Ceiling Fan(s), Eat-in Kitchen, Entrance Foyer, Granite Counters, High Ceilings, Kitchen Island, Open Floorplan, Pantry, Walk-In Closet(s)
- Appliances
- Convection Oven, Cooktop, Dishwasher, Disposal, Dryer
- Electric
- Central Air
- Flooring
- Carpet, Laminate, Tile
- Cooling
- Central Air
- Heating
- Forced Air
- Utilities
- Cable Available, Electricity Available, Natural Gas Connected
Exterior Details
- Water
- Public
- Sewer
- Public Sewer
Garage & Parking
Exterior Construction
- Roof
- Composition
- Construction Materials
- Frame, Wood Siding
- Window Features
- Double Pane Windows, Egress Windows
- Security Features
- Video Doorbell
- Builder Source
- Public Records
Land Details
- PPA
- 0.00
- Sewer Fee
- 0.00
Schools
- Elementary School
- Pine Grove
- Middle School
- Sierra
- High School
- Chaparral
Walk Score®
Contact Agent
executed in 4.848 sec.













