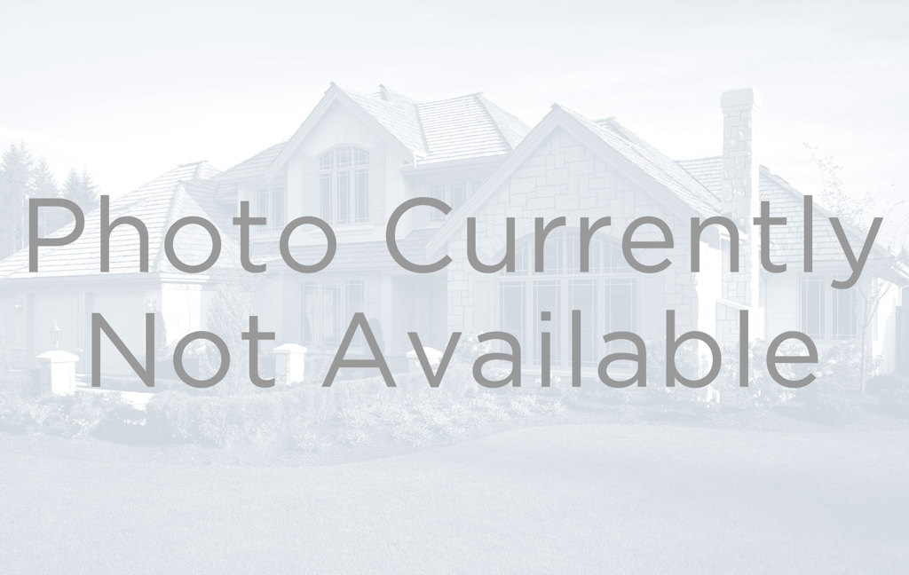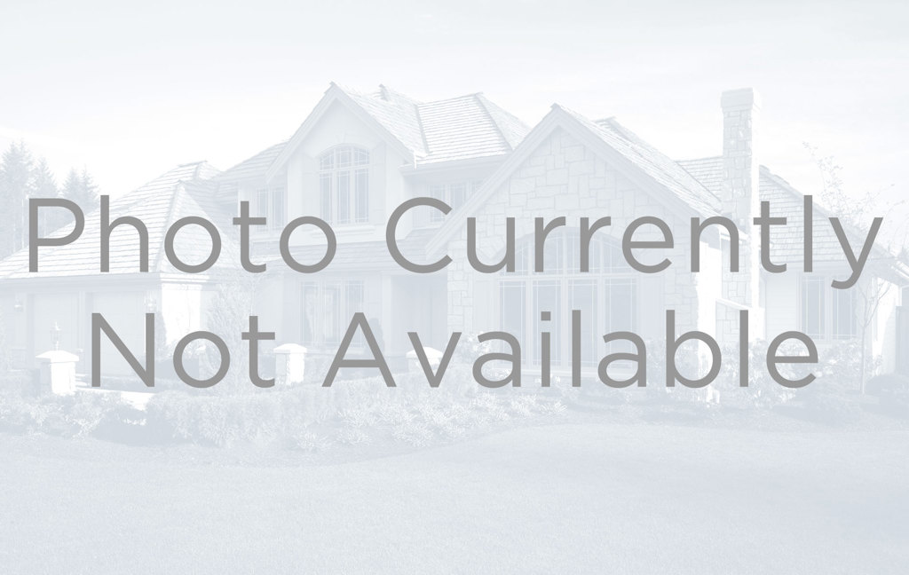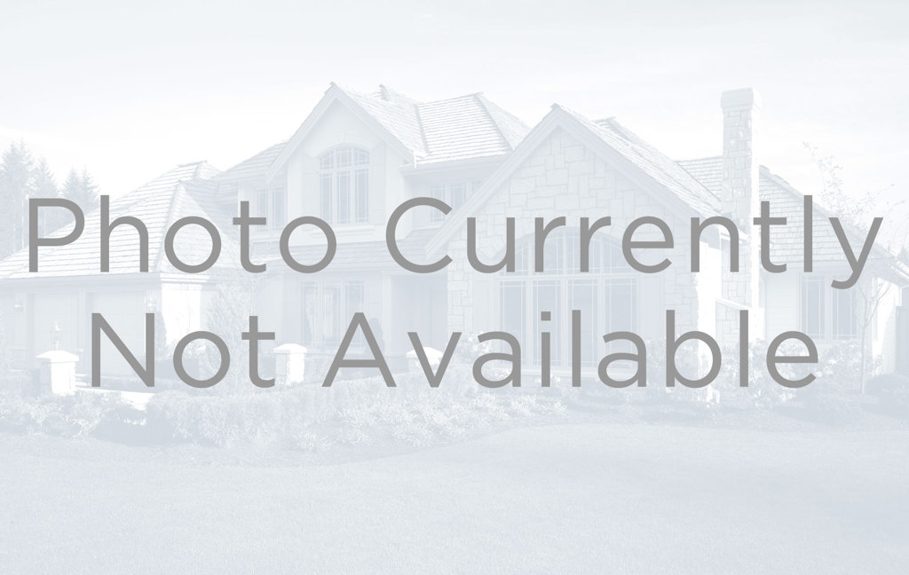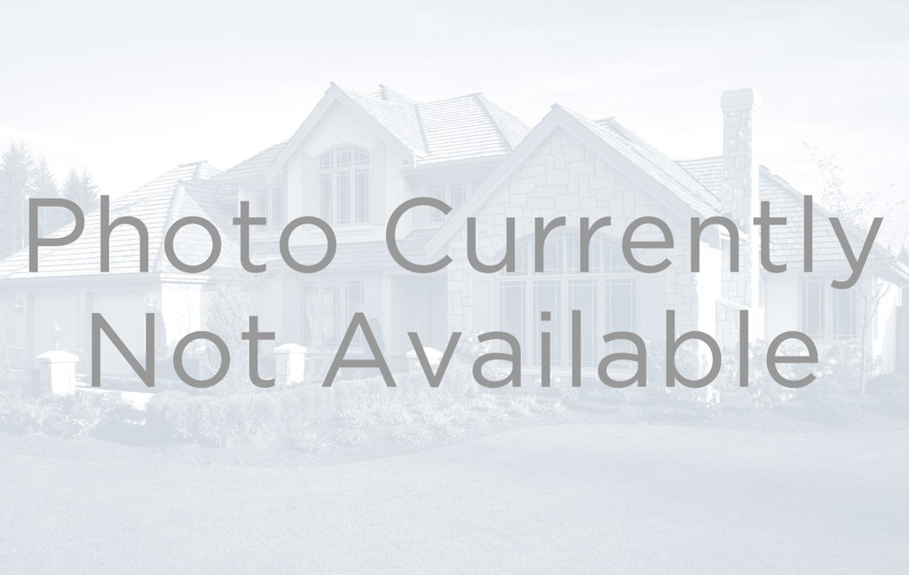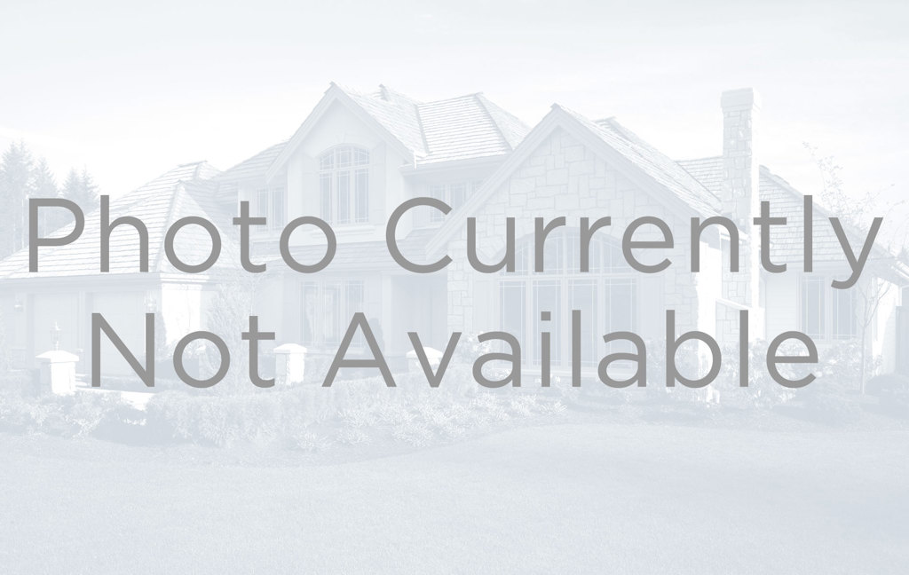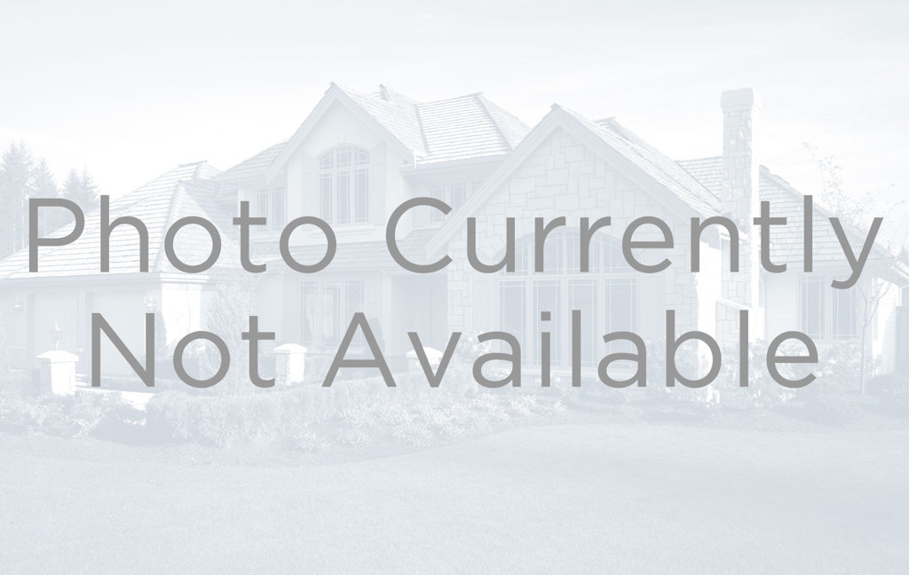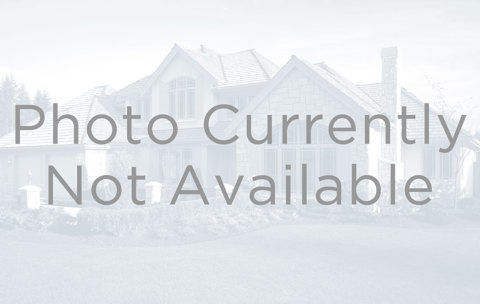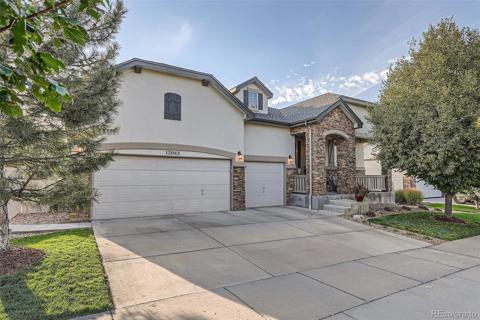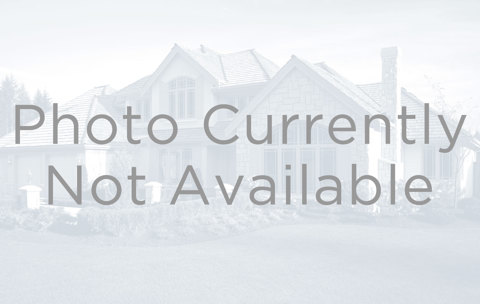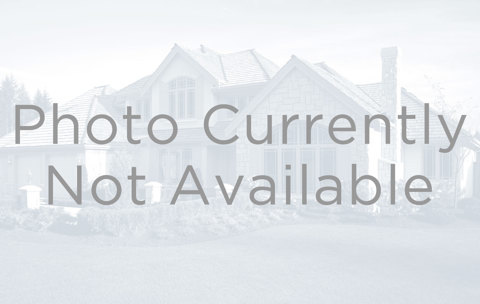14077 Yellow Tip Drive
Parker, CO 80134 — Douglas County — Stepping Stone NeighborhoodResidential $1,025,000 Active Listing# 7885904
5 beds 5 baths 4333.00 sqft Lot size: 7632.00 sqft 0.18 acres 2015 build
Property Description
Welcome to this modern sanctuary, tucked away in Stepping Stone, one of
Parker’s most desirable and award-winning neighborhoods. Contemporary and eco-
friendly, this 2 story home embodies openness, style, and comfort while providing a
calming home base for the busy 21st century lifestyle.
Outside, you’ll notice that the home has been recently painted. The yard features flat
stone accents, a xeriscaped front yard, welcoming front porch with bamboo plants,
and solar panels.
Inside, the thoughtful floor plan will immediately put you at ease. A great room with cozy
fireplace, vaulted ceiling, and built-in speaker system beckons visitors into the heart of
the home. The kitchen features a large center island, sleek lighting and appliances, a
spacious walk-in pantry and plenty of white cabinets. This room also has new kitchen
knobs and door hardware.
Just adjacent to the kitchen is a comfortable dining room with brand new chandelier and
access to the well-maintained backyard, which backs to the neighborhood greenbelt,
creating a lovely sense of spaciousness. The covered patio, complete with retractable
screens, is perfect for enjoying morning coffee, family dinners, and more!
Also on the main level, find a guest suite perfect for visitors, as well as a 3-car
garage featuring a Tesla charger, 2 powerwalls, and plenty of room for vehicles, toys, and
extra storage. A thoughtfully-designed mudroom, spacious study, powder room, and
foyer are also found on the main level.
Wander upstairs to explore a master suite to die for! 2 walk-in closets, double
vanities with chic plumbing and an exceptional shower that will not disappoint. 3
secondary bedrooms with 2 baths, a laundry room, and a loft perfect for family
entertainment are also situated on this level.
Close to I-25 and the light rail, Park Meadows Mall, hiking trails (including the Parker
Incline), restaurants, and great Douglas County schools, this lovingly maintained oasis
will not last long!
Listing Details
- Property Type
- Residential
- Listing#
- 7885904
- Source
- REcolorado (Denver)
- Last Updated
- 10-04-2024 03:08am
- Status
- Active
- Off Market Date
- 11-30--0001 12:00am
Property Details
- Property Subtype
- Single Family Residence
- Sold Price
- $1,025,000
- Original Price
- $1,025,000
- Location
- Parker, CO 80134
- SqFT
- 4333.00
- Year Built
- 2015
- Acres
- 0.18
- Bedrooms
- 5
- Bathrooms
- 5
- Levels
- Two
Map
Property Level and Sizes
- SqFt Lot
- 7632.00
- Lot Features
- Eat-in Kitchen, Entrance Foyer, Granite Counters, High Ceilings, High Speed Internet, Jack & Jill Bathroom, Kitchen Island, Open Floorplan, Pantry, Primary Suite, Smoke Free, Solid Surface Counters, Vaulted Ceiling(s), Walk-In Closet(s)
- Lot Size
- 0.18
- Basement
- Bath/Stubbed, Unfinished
- Common Walls
- No Common Walls
Financial Details
- Previous Year Tax
- 7403.00
- Year Tax
- 2023
- Is this property managed by an HOA?
- Yes
- Primary HOA Name
- Stepping Stone/Advance HOA
- Primary HOA Phone Number
- 303-482-2213
- Primary HOA Amenities
- Clubhouse, Park, Playground, Pool, Trail(s)
- Primary HOA Fees Included
- Reserves, Maintenance Grounds, Recycling, Snow Removal, Trash
- Primary HOA Fees
- 138.00
- Primary HOA Fees Frequency
- Monthly
Interior Details
- Interior Features
- Eat-in Kitchen, Entrance Foyer, Granite Counters, High Ceilings, High Speed Internet, Jack & Jill Bathroom, Kitchen Island, Open Floorplan, Pantry, Primary Suite, Smoke Free, Solid Surface Counters, Vaulted Ceiling(s), Walk-In Closet(s)
- Appliances
- Convection Oven, Cooktop, Dishwasher, Disposal, Double Oven, Dryer, Gas Water Heater, Microwave, Self Cleaning Oven, Washer, Water Purifier
- Electric
- Central Air
- Flooring
- Carpet, Tile, Vinyl
- Cooling
- Central Air
- Heating
- Forced Air, Natural Gas
- Fireplaces Features
- Gas, Great Room
- Utilities
- Cable Available, Electricity Connected, Internet Access (Wired), Natural Gas Connected
Exterior Details
- Features
- Gas Valve, Lighting, Private Yard
- Water
- Public
- Sewer
- Public Sewer
Garage & Parking
- Parking Features
- Concrete, Dry Walled, Electric Vehicle Charging Station(s), Insulated Garage, Lighted
Exterior Construction
- Roof
- Concrete
- Construction Materials
- Frame, Stone, Vinyl Siding
- Exterior Features
- Gas Valve, Lighting, Private Yard
- Window Features
- Double Pane Windows, Window Coverings
- Security Features
- Carbon Monoxide Detector(s), Security System, Video Doorbell
- Builder Name
- Shea Homes
- Builder Source
- Public Records
Land Details
- PPA
- 0.00
- Road Frontage Type
- Public
- Road Responsibility
- Public Maintained Road
- Road Surface Type
- Paved
- Sewer Fee
- 0.00
Schools
- Elementary School
- Prairie Crossing
- Middle School
- Sierra
- High School
- Chaparral
Walk Score®
Listing Media
- Virtual Tour
- Click here to watch tour
Contact Agent
executed in 3.814 sec.




