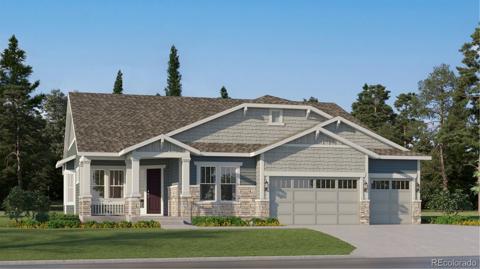5707 Cadara Way
Parker, CO 80134 — Douglas County — Stone Creek NeighborhoodResidential $994,900 Active Listing# 3847354
4 beds 3 baths 4372.00 sqft Lot size: 8102.00 sqft 0.19 acres 2022 build
Property Description
Perhaps the most***SPECTACULAR RANCH**You’ll See All Year—BACKING to SCENIC NATURAL TERAIN with a MASSIVE *MUST SEE OUTDOOR Multi-Seasonal RETREAT*. Just Some of the Many Highlights Include: A Large GOURMET KITCHEN with Builder’s Custom Dining Addition Featuring a 6 Person Central Island,Premium Yorktown Cabinetry,Elegant Quartz Countertops,Farmhouse Sink,Walk-in Pantry,High-end Stainless Steel Appliances and Refrigerator w/Built-in Coffee Brewing System. All Seamlessly Flowing into an Enormous OUTDOOR OASIS Featuring a TOWERING COVERED PATIO w/Overhead Lighting/Fan/Speakers*a DELUXE BUILT-IN GRILL Station*Fire-Pit*Privacy Walls*Stone Accent Wall and Spacious Planter Beds. Enjoy PREMIUM Upgrades and Amenities Including: an Exceptional Primary Suite w/Spa-Like Walk-in Rain Shower,Designer Mirrors,Supplemental Window,Large Walk-in Closet,Elegant Lighting/Fixtures and Crown Molding. Experience the Extra Level of Luxury w/Tall and VAULTED Ceilings*5” Engineered Hardwood FLOORING,Panoramic Sliding Doors,Iron Railings*Customized Mud-Room*PREMIUM Carpet*Wood Accent Wall*Timeless PLANTATION SHUTTERS*Custom Drapery and Window Shades*Gas Dryer and Kinetic Water Softening System. The Finished Basement is a SHOWSTOPPER with its; Enormous Rec Room,Entertaining Wet Bar w/Custom STONE WORK,Plush Upgraded Carpet and Pad,LARGE GUEST ROOM and an added BONUS Flex-ROOM. Complete with a 3-Car Garage Nicely Equipped w/Side Access Door*Epoxy Flooring*Finished WallS and Built-in Speakers. Conveniently Located in Stone Creek Ranch Between both Parker and Castle Rock with Pool/Clubhouse/Fitness Center and Park and Easy Access to Cherry Creek Trail’s Miles of Walking and Biking Paths. ...The information herein, though deemed reliable is not guaranteed. As with all home purchases; buyers are advised to independently verify all info.
Listing Details
- Property Type
- Residential
- Listing#
- 3847354
- Source
- REcolorado (Denver)
- Last Updated
- 05-01-2025 08:29pm
- Status
- Active
- Off Market Date
- 11-30--0001 12:00am
Property Details
- Property Subtype
- Single Family Residence
- Sold Price
- $994,900
- Original Price
- $1,011,000
- Location
- Parker, CO 80134
- SqFT
- 4372.00
- Year Built
- 2022
- Acres
- 0.19
- Bedrooms
- 4
- Bathrooms
- 3
- Levels
- One
Map
Property Level and Sizes
- SqFt Lot
- 8102.00
- Lot Features
- Built-in Features, Ceiling Fan(s), Eat-in Kitchen, High Ceilings, Kitchen Island, Open Floorplan, Pantry, Primary Suite, Quartz Counters, Radon Mitigation System, Vaulted Ceiling(s), Walk-In Closet(s), Wet Bar
- Lot Size
- 0.19
- Foundation Details
- Slab
- Basement
- Finished
Financial Details
- Previous Year Tax
- 6967.00
- Year Tax
- 2024
- Is this property managed by an HOA?
- Yes
- Primary HOA Name
- Stone Creek Metro District
- Primary HOA Phone Number
- 303-693-2118
- Primary HOA Amenities
- Clubhouse, Fitness Center, Park, Playground, Pool
- Primary HOA Fees Included
- Recycling, Trash
- Primary HOA Fees
- 120.00
- Primary HOA Fees Frequency
- Monthly
Interior Details
- Interior Features
- Built-in Features, Ceiling Fan(s), Eat-in Kitchen, High Ceilings, Kitchen Island, Open Floorplan, Pantry, Primary Suite, Quartz Counters, Radon Mitigation System, Vaulted Ceiling(s), Walk-In Closet(s), Wet Bar
- Appliances
- Bar Fridge, Cooktop, Dishwasher, Disposal, Double Oven, Dryer, Microwave, Range Hood, Refrigerator, Sump Pump, Washer, Water Softener
- Electric
- Central Air
- Flooring
- Carpet, Tile, Wood
- Cooling
- Central Air
- Heating
- Forced Air
- Fireplaces Features
- Gas, Great Room
- Utilities
- Electricity Connected, Natural Gas Connected
Exterior Details
- Features
- Barbecue, Fire Pit, Garden, Lighting, Private Yard
- Water
- Public
- Sewer
- Public Sewer
Garage & Parking
- Parking Features
- Dry Walled, Finished Garage, Floor Coating
Exterior Construction
- Roof
- Composition
- Construction Materials
- Frame, Stone
- Exterior Features
- Barbecue, Fire Pit, Garden, Lighting, Private Yard
- Window Features
- Double Pane Windows, Window Coverings
- Security Features
- Carbon Monoxide Detector(s), Smoke Detector(s)
- Builder Source
- Public Records
Land Details
- PPA
- 0.00
- Road Frontage Type
- Public
- Road Responsibility
- Public Maintained Road
- Road Surface Type
- Paved
- Sewer Fee
- 0.00
Schools
- Elementary School
- Northeast
- Middle School
- Sagewood
- High School
- Ponderosa
Walk Score®
Listing Media
- Virtual Tour
- Click here to watch tour
Contact Agent
executed in 0.336 sec.













