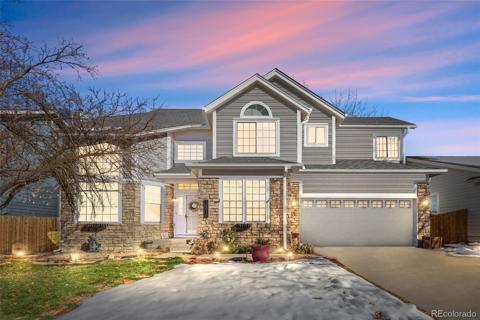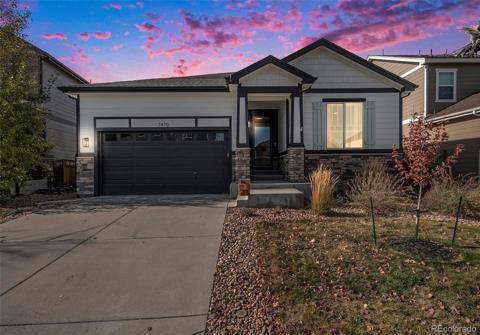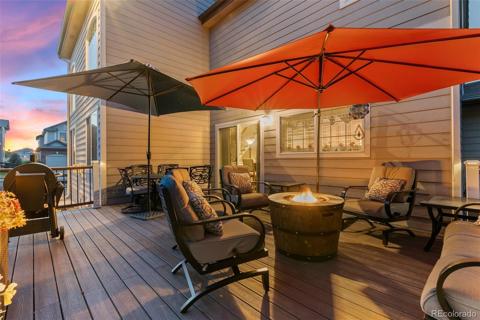6941 Hillridge Place
Parker, CO 80134 — Douglas County — The Pinery NeighborhoodResidential $1,150,000 Active Listing# 4429107
3 beds 4 baths 3739.00 sqft Lot size: 18730.80 sqft 0.43 acres 1981 build
Property Description
Beautiful Pinery .43 acre walk-out estate in a Colorado paradise with forever unobstructed mountain views. Backs to 10 acre Pinery Open Space. Wonderfully maintained and many updates. Experience quality real wood floors, windows and doors from brands like MILGARD and Renewal by Andersen. Deluxe solar powered sky windows(remote operated) and Vaulted ceilings. Start UPSTAIRS: Primary Suite - reading nook with fireplace, giant updated 5-piece bath with skylights, a huge closet and full mountain view sunsets off it's private deck. Loft bridge overlooks living room and connects to a 2nd Primary bedroom with updated ensuite bath. MAIN LEVEL: Kitchen - chef's delight, stone fireplace, abundant custom cabinetry (lighted, glass fronts, wine rack), one stainless steel undermount sink plus an Island sink, granite counters, giant pantry, open to sunroom and deck. Living Room - Live the charm of a natural stone wall and fireplace with real wood vaulted ceilings steps out to a large North and West facing deck. Bedroom/Office - linen closet and updated 3/4 bath with European glass shower. WALK-OUT: Wet bar with sink and refrigerator. Combo Laundry and updated 3/4 bath. Custom office w/undermount lighting. Large utility/workroom with rolling worktable (Easy convert to 4th bedroom). Huge family room with stone fireplace and accent wall, two wood sliders walking out to outdoor kitchen and patio. OUTSIDE: 1,100 plus sq ft of brick patio includes the outdoor kitchen, spa patio(pre-wired) and yard patio plus a charming flagstone patio off the front drive. A lush green yard with a gate to the open space. Abundant planting beds. Enclosed garden. Open-air storage area, a tuff shed and a garden shed. Giant 2-car garage with rear entry door, built-in storage and bonus attic storage. Lighted brick pillars greet you at the driveway. Pictures do not do this property and home justice. Come see this beautiful, move-in ready home for yourself! Floor plans included in pictures.
Listing Details
- Property Type
- Residential
- Listing#
- 4429107
- Source
- REcolorado (Denver)
- Last Updated
- 01-02-2025 06:02am
- Status
- Active
- Off Market Date
- 11-30--0001 12:00am
Property Details
- Property Subtype
- Single Family Residence
- Sold Price
- $1,150,000
- Original Price
- $1,150,000
- Location
- Parker, CO 80134
- SqFT
- 3739.00
- Year Built
- 1981
- Acres
- 0.43
- Bedrooms
- 3
- Bathrooms
- 4
- Levels
- Two
Map
Property Level and Sizes
- SqFt Lot
- 18730.80
- Lot Features
- Built-in Features, Ceiling Fan(s), Entrance Foyer, Five Piece Bath, High Ceilings, Jack & Jill Bathroom, Kitchen Island, Open Floorplan, Pantry, Primary Suite, Vaulted Ceiling(s), Walk-In Closet(s), Wet Bar
- Lot Size
- 0.43
- Foundation Details
- Slab
- Basement
- Finished, Walk-Out Access
Financial Details
- Previous Year Tax
- 4002.00
- Year Tax
- 2023
- Is this property managed by an HOA?
- Yes
- Primary HOA Name
- The Pinery
- Primary HOA Phone Number
- 303-841-8572
- Primary HOA Fees
- 33.00
- Primary HOA Fees Frequency
- Annually
Interior Details
- Interior Features
- Built-in Features, Ceiling Fan(s), Entrance Foyer, Five Piece Bath, High Ceilings, Jack & Jill Bathroom, Kitchen Island, Open Floorplan, Pantry, Primary Suite, Vaulted Ceiling(s), Walk-In Closet(s), Wet Bar
- Appliances
- Cooktop, Dishwasher, Disposal, Double Oven, Dryer, Microwave, Refrigerator, Sump Pump, Washer
- Electric
- None
- Flooring
- Carpet, Tile, Wood
- Cooling
- None
- Heating
- Forced Air, Natural Gas
- Fireplaces Features
- Gas, Great Room, Kitchen, Primary Bedroom, Recreation Room
Exterior Details
- Features
- Balcony, Barbecue, Garden, Gas Grill, Private Yard
- Sewer
- Public Sewer
Garage & Parking
- Parking Features
- Concrete
Exterior Construction
- Roof
- Architecural Shingle
- Construction Materials
- Brick, Frame, Wood Siding
- Exterior Features
- Balcony, Barbecue, Garden, Gas Grill, Private Yard
- Security Features
- Carbon Monoxide Detector(s), Smoke Detector(s)
- Builder Source
- Public Records
Land Details
- PPA
- 0.00
- Sewer Fee
- 0.00
Schools
- Elementary School
- Northeast
- Middle School
- Sagewood
- High School
- Ponderosa
Walk Score®
Listing Media
- Virtual Tour
- Click here to watch tour
Contact Agent
executed in 2.521 sec.













