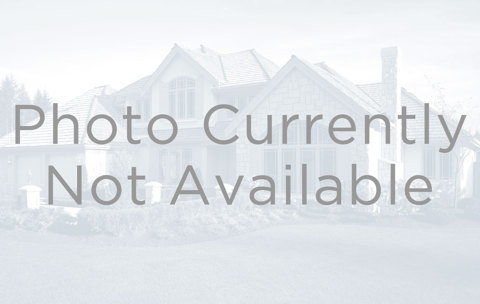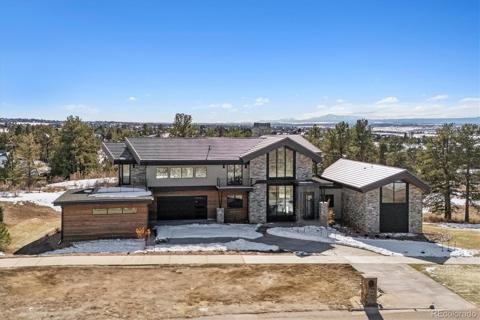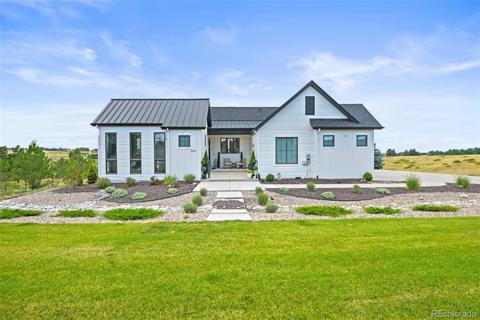8740 Hilltop Road
Parker, CO 80134 — Douglas County — Rural NeighborhoodResidential $2,950,000 Active Listing# 6133159
5 beds 6 baths 7002.00 sqft Lot size: 535352.40 sqft 12.29 acres 1979 build
Property Description
Discover Capstone Ranch, a 12.28-acre private equestrian estate bordering Colorado Golf Club, where luxury meets functionality just five minutes from downtown Parker. Designed for discerning buyers, this property offers breathtaking mountain views, high-end finishes, and an array of premier amenities, all with no HOA or covenants.
The 6,700+ SF professionally designed and remodeled residence seamlessly blends elegance and comfort, featuring vaulted ceilings, floor-to-ceiling windows, and an open-concept layout that maximizes space and natural light. The gourmet kitchen is equipped with custom cabinetry, quartz countertops, a spacious island, and high-end appliances. The primary suite is a serene retreat with private deck access, a custom walk-in closet, and a spa-inspired five-piece bath. A grand foyer, formal great room, inviting hearth room, executive office, and luxurious guest suite complete the main level.
Equestrian enthusiasts will appreciate the 2,274 SF six-stall barn with tack room, storage, power, and water, a 26,000 SF outdoor arena, and fully fenced acreage for riding and grazing. For car collectors, the attached 3-car garage and 816 SF heated shop feature three car lifts and parking for nine vehicles. A gated entrance and a half-mile paved driveway ensure privacy and exclusivity.
The walk-out basement is designed for multi-generational living, featuring a private apartment suite with its own bedroom, bath, living area, kitchenette, and separate entrance. Additional highlights include a soundproof music room (ideal for a home theater or gym), a wet bar, a recreation space, and a secondary primary suite.
An undeveloped 2.6-acre parcel offers the potential for expansion or an additional residence. Combining luxury, equestrian amenities, and proximity to Parker’s Main Street, DTC, and DIA, Capstone Ranch is a rare opportunity to own a premier estate in one of Colorado’s most sought-after locations.
Listing Details
- Property Type
- Residential
- Listing#
- 6133159
- Source
- REcolorado (Denver)
- Last Updated
- 02-15-2025 10:35pm
- Status
- Active
- Off Market Date
- 11-30--0001 12:00am
Property Details
- Property Subtype
- Single Family Residence
- Sold Price
- $2,950,000
- Original Price
- $2,950,000
- Location
- Parker, CO 80134
- SqFT
- 7002.00
- Year Built
- 1979
- Acres
- 12.29
- Bedrooms
- 5
- Bathrooms
- 6
- Levels
- One
Map
Property Level and Sizes
- SqFt Lot
- 535352.40
- Lot Features
- Eat-in Kitchen, Five Piece Bath, High Ceilings, In-Law Floor Plan, Jet Action Tub, Kitchen Island, Open Floorplan, Primary Suite, Quartz Counters, Hot Tub, Walk-In Closet(s), Wet Bar
- Lot Size
- 12.29
- Basement
- Finished, Full, Walk-Out Access
Financial Details
- Previous Year Tax
- 8147.00
- Year Tax
- 2023
- Primary HOA Fees
- 0.00
Interior Details
- Interior Features
- Eat-in Kitchen, Five Piece Bath, High Ceilings, In-Law Floor Plan, Jet Action Tub, Kitchen Island, Open Floorplan, Primary Suite, Quartz Counters, Hot Tub, Walk-In Closet(s), Wet Bar
- Appliances
- Bar Fridge, Dishwasher, Disposal, Dryer, Microwave, Oven, Range, Refrigerator, Washer
- Electric
- Central Air
- Flooring
- Carpet, Tile, Vinyl
- Cooling
- Central Air
- Heating
- Forced Air, Natural Gas
- Fireplaces Features
- Basement, Dining Room, Gas, Gas Log, Great Room, Insert
Exterior Details
- Features
- Dog Run, Fire Pit, Lighting, Private Yard, Tennis Court(s), Water Feature
- Lot View
- City, Mountain(s)
- Water
- Well
- Sewer
- Septic Tank
Garage & Parking
- Parking Features
- Asphalt, Circular Driveway, Dry Walled, Finished, Lift, Lighted, Oversized
Exterior Construction
- Roof
- Concrete
- Construction Materials
- Frame, Rock, Stucco
- Exterior Features
- Dog Run, Fire Pit, Lighting, Private Yard, Tennis Court(s), Water Feature
- Window Features
- Skylight(s), Window Coverings
- Security Features
- Smoke Detector(s)
- Builder Source
- Appraiser
Land Details
- PPA
- 0.00
- Road Frontage Type
- Easement
- Road Responsibility
- Private Maintained Road
- Road Surface Type
- Paved
- Sewer Fee
- 0.00
Schools
- Elementary School
- Mountain View
- Middle School
- Sagewood
- High School
- Ponderosa
Walk Score®
Listing Media
- Virtual Tour
- Click here to watch tour
Contact Agent
executed in 3.638 sec.




)
)
)
)
)
)



