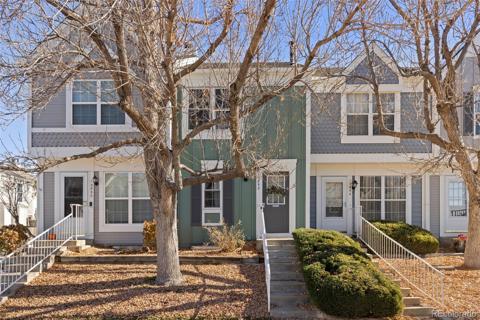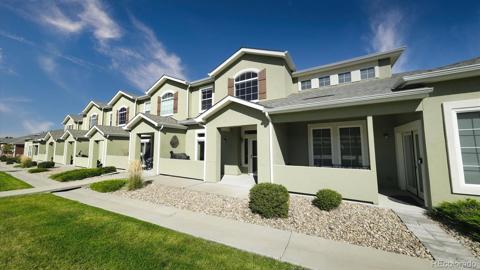9561 Deerhorn Court #9
Parker, CO 80134 — Douglas County — Challenger Park Townhomes NeighborhoodTownhome $450,000 Active Listing# 3503372
2 beds 1671 sqft 0.0260 acres 2000 build
Property Description
Welcome to this Stunning home in the coveted Challenger Park community. This updated 2 Bedroom, 2 Bath residence boasts an Open Floorplan, Vaulted ceilings and a private Patio that overlooks a large landscaped Greenbelt area. This End Unit is situated in a Beautifully maintained and Convenient location, and it has a detached 1-Car Garage just steps away. Step onto the inviting front porch and then inside to a Bright, Open Great room offering Gleaming Hardwood flooring, a Gas Fireplace for those chilly evenings, and a Glass Slider leading out to the Patio. The Kitchen is a delight featuring Stainless Steel appliances, Solid Granite counters, a Breakfast Bar and is open with a pass-through to the spacious Dining room, ideal for entertaining. On the Upper level, you'll find the Primary Suite with 2 Closets and an en Suite Full Bath, along with a secondary Bedroom. All New Carpeting in the bedrooms. Plenty of space for Expansion and tons of Extra Storage space in the 578 SqFt unfinished basement that includes an Egress window. Central A/C and ceiling fans. Quick move-in! Convenient Location! Walking distance to Shopping, Dining, Schools, Parks, Trails, Open Space, Rec Center and RTD. Quick, easy access to Parker Rd and E-470. See Virtual 3-D Tour.
Listing Details
- Property Type
- Townhome
- Listing#
- 3503372
- Source
- PPAR (Pikes Peak Association)
- Last Updated
- 01-07-2025 12:00pm
- Status
- Active
Property Details
- Location
- Parker, CO 80134
- SqFT
- 1671
- Year Built
- 2000
- Acres
- 0.0260
- Bedrooms
- 2
- Garage spaces
- 1
- Garage spaces count
- 1
Map
Property Level and Sizes
- SqFt Finished
- 1093
- SqFt Upper
- 515
- SqFt Main
- 578
- SqFt Basement
- 578
- Lot Description
- Level
- Lot Size
- 1133.0000
- Base Floor Plan
- 2 Story
Financial Details
- Previous Year Tax
- 2138.38
- Year Tax
- 2023
Interior Details
- Appliances
- Dishwasher, Disposal, Dryer, Gas in Kitchen, Microwave Oven, Oven, Range, Refrigerator, Washer
- Fireplaces
- Gas, Main Level, One
- Utilities
- Electricity Connected, Natural Gas Connected
Exterior Details
- Wells
- 0
- Water
- Municipal
Room Details
- Baths Full
- 1
- Main Floor Bedroom
- 0
- Laundry Availability
- Basement
Garage & Parking
- Garage Type
- Detached
- Garage Spaces
- 1
- Garage Spaces
- 1
- Parking Features
- Garage Door Opener
Exterior Construction
- Structure
- Framed on Lot
- Siding
- Brick,Wood
- Unit Description
- End Unit,Ground Floor
- Roof
- Composite Shingle
- Construction Materials
- Existing Home
Land Details
- Water Tap Paid (Y/N)
- No
Schools
- School District
- Douglas RE1
Walk Score®
Contact Agent
executed in 1.824 sec.













