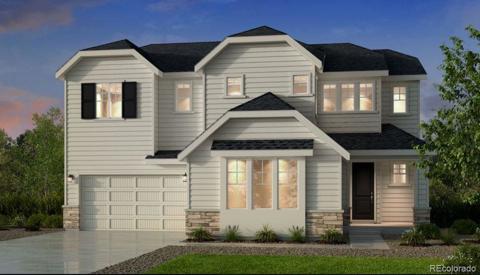20795 Scenic Park Drive
Parker, CO 80138 — Douglas County — Pine Bluffs NeighborhoodResidential $775,000 Active Listing# 5512601
3 beds 3 baths 3949.00 sqft Lot size: 7405.20 sqft 0.17 acres 2017 build
Property Description
Welcome to this stunning ranch-style home in the highly desirable Pine Bluffs community of Parker! Boasting 3 bedrooms, 3 bathrooms, plus an office, and an expansive 3,949 square feet, this home offers an inviting and functional layout perfect for everyday living and entertaining. The beautiful kitchen is a chef's dream, featuring granite countertops, double ovens, a gas cooktop, stainless steel appliances, and a spacious pantry. The primary suite is a true retreat with a large walk-in closet and spa-like bath. Need a dedicated workspace? The main-level office is perfect for remote work or hobbies. Downstairs, the finished basement provides a huge rec/family room, additional bedroom, and bath - ideal for guests or extra living space. Step outside onto the expansive deck overlooking serene open space, where you can unwind and enjoy Colorado's breathtaking sunsets. A three-car tandem garage offers ample storage and parking. Nestled in a friendly neighborhood with parks, pool, trails, and convenient access to shopping and dining, this home truly has it all. You are just minutes away from restaurants, Legend High School, Shopping and more!! Don't miss your chance to make it yours - schedule a showing today!
Listing Details
- Property Type
- Residential
- Listing#
- 5512601
- Source
- REcolorado (Denver)
- Last Updated
- 03-30-2025 08:05pm
- Status
- Active
- Off Market Date
- 11-30--0001 12:00am
Property Details
- Property Subtype
- Single Family Residence
- Sold Price
- $775,000
- Original Price
- $775,000
- Location
- Parker, CO 80138
- SqFT
- 3949.00
- Year Built
- 2017
- Acres
- 0.17
- Bedrooms
- 3
- Bathrooms
- 3
- Levels
- One
Map
Property Level and Sizes
- SqFt Lot
- 7405.20
- Lot Features
- Ceiling Fan(s), Eat-in Kitchen, Five Piece Bath, Granite Counters, High Ceilings, Kitchen Island, Open Floorplan, Pantry, Primary Suite, Radon Mitigation System, Smoke Free, Vaulted Ceiling(s), Walk-In Closet(s)
- Lot Size
- 0.17
- Foundation Details
- Slab
- Basement
- Bath/Stubbed, Finished, Full, Partial
Financial Details
- Previous Year Tax
- 4649.00
- Year Tax
- 2024
- Is this property managed by an HOA?
- Yes
- Primary HOA Name
- PINE BLUFFS COMMUNITY HOA
- Primary HOA Phone Number
- 303-841-8658
- Primary HOA Amenities
- Pool, Trail(s)
- Primary HOA Fees Included
- Maintenance Grounds, Trash
- Primary HOA Fees
- 150.00
- Primary HOA Fees Frequency
- Monthly
Interior Details
- Interior Features
- Ceiling Fan(s), Eat-in Kitchen, Five Piece Bath, Granite Counters, High Ceilings, Kitchen Island, Open Floorplan, Pantry, Primary Suite, Radon Mitigation System, Smoke Free, Vaulted Ceiling(s), Walk-In Closet(s)
- Appliances
- Cooktop, Dishwasher, Disposal, Microwave, Oven, Refrigerator, Self Cleaning Oven
- Electric
- Central Air
- Cooling
- Central Air
- Heating
- Forced Air
- Utilities
- Cable Available, Electricity Connected, Natural Gas Connected
Exterior Details
- Features
- Balcony, Private Yard
- Water
- Public
- Sewer
- Public Sewer
Garage & Parking
- Parking Features
- Concrete
Exterior Construction
- Roof
- Composition
- Construction Materials
- Stone, Vinyl Siding
- Exterior Features
- Balcony, Private Yard
- Security Features
- Radon Detector, Smoke Detector(s), Video Doorbell
- Builder Source
- Public Records
Land Details
- PPA
- 0.00
- Road Frontage Type
- Public
- Road Responsibility
- Public Maintained Road
- Road Surface Type
- Paved
- Sewer Fee
- 0.00
Schools
- Elementary School
- Iron Horse
- Middle School
- Cimarron
- High School
- Legend
Walk Score®
Listing Media
- Virtual Tour
- Click here to watch tour
Contact Agent
executed in 0.326 sec.




)
)
)
)
)
)



