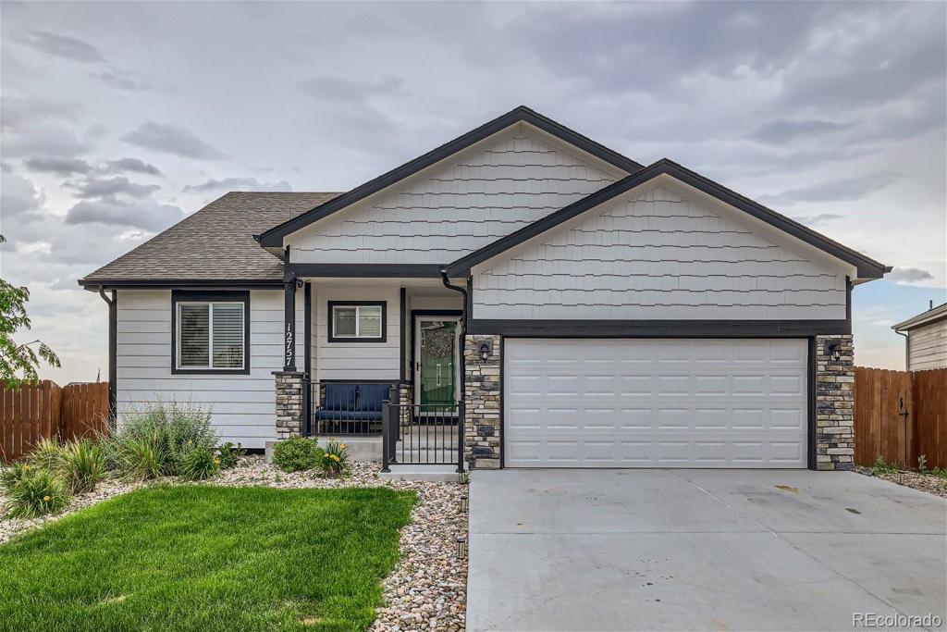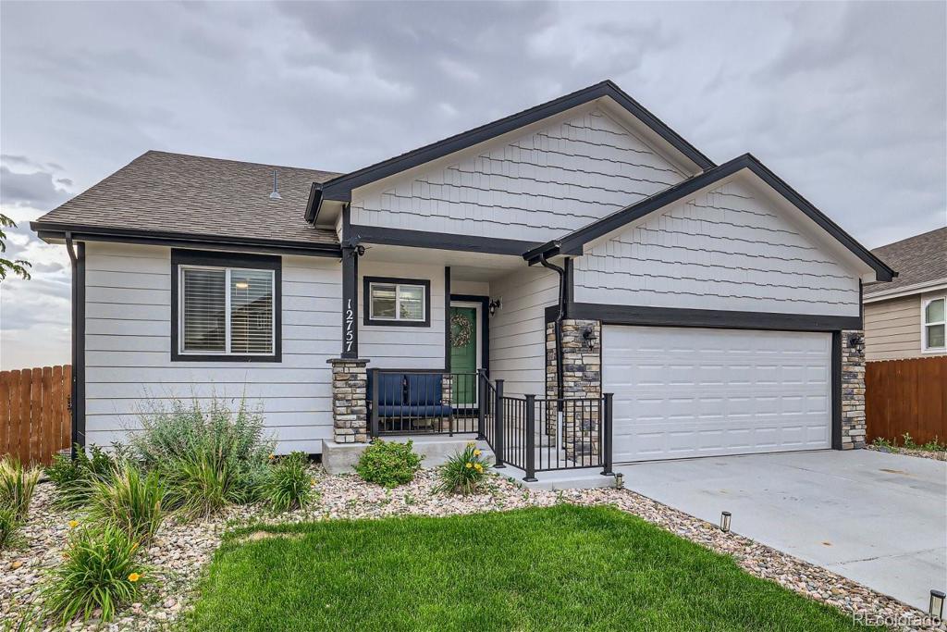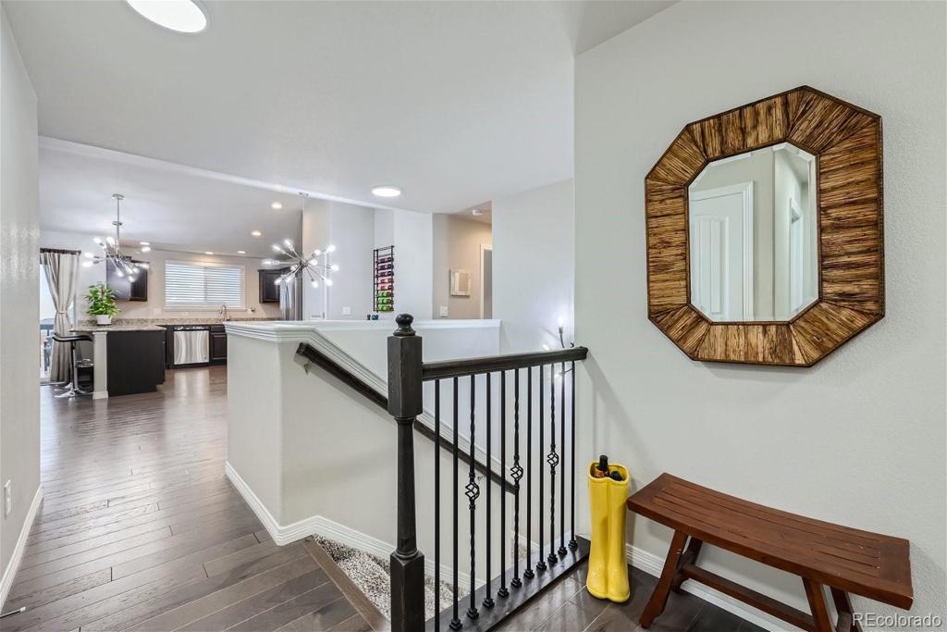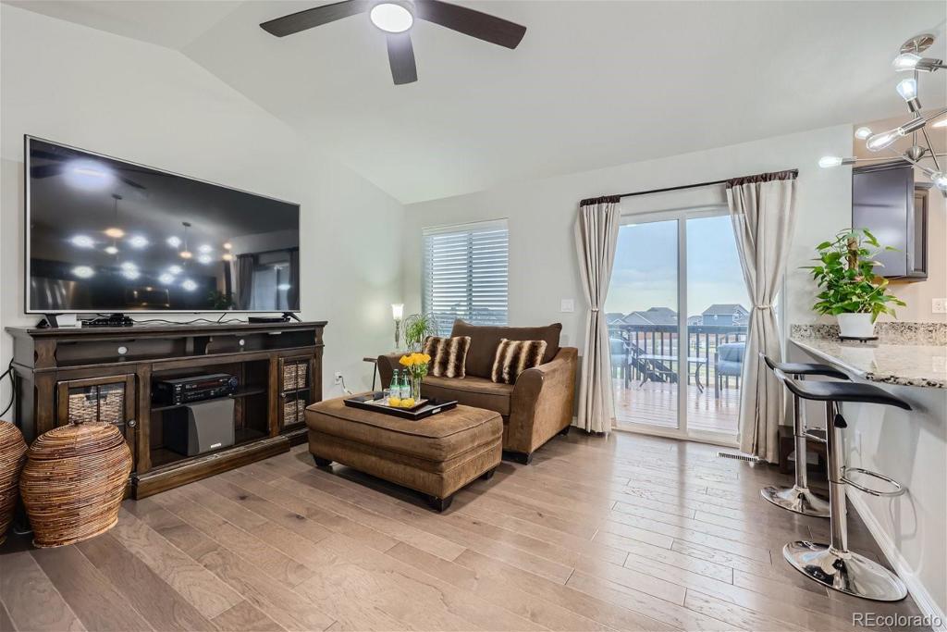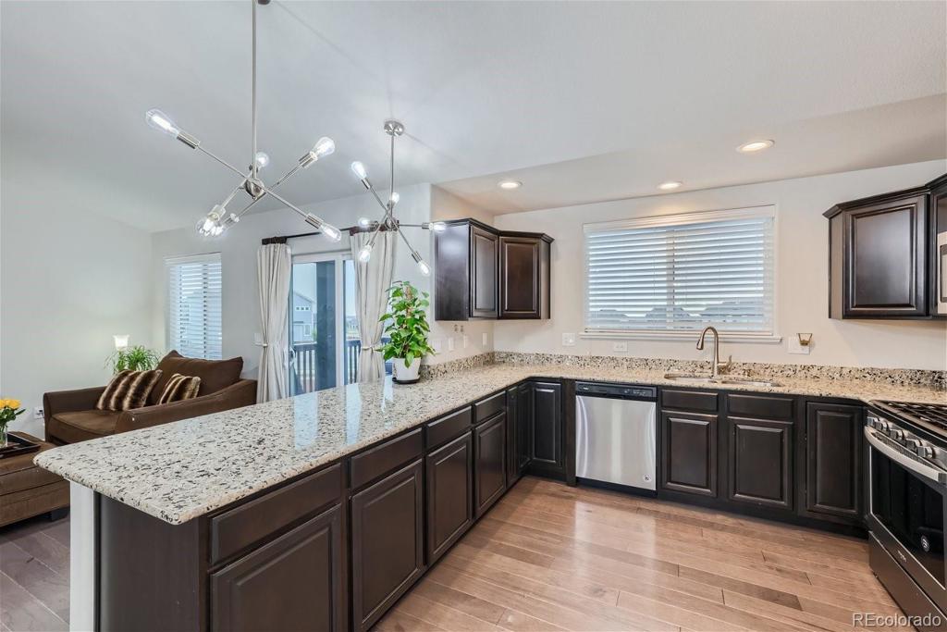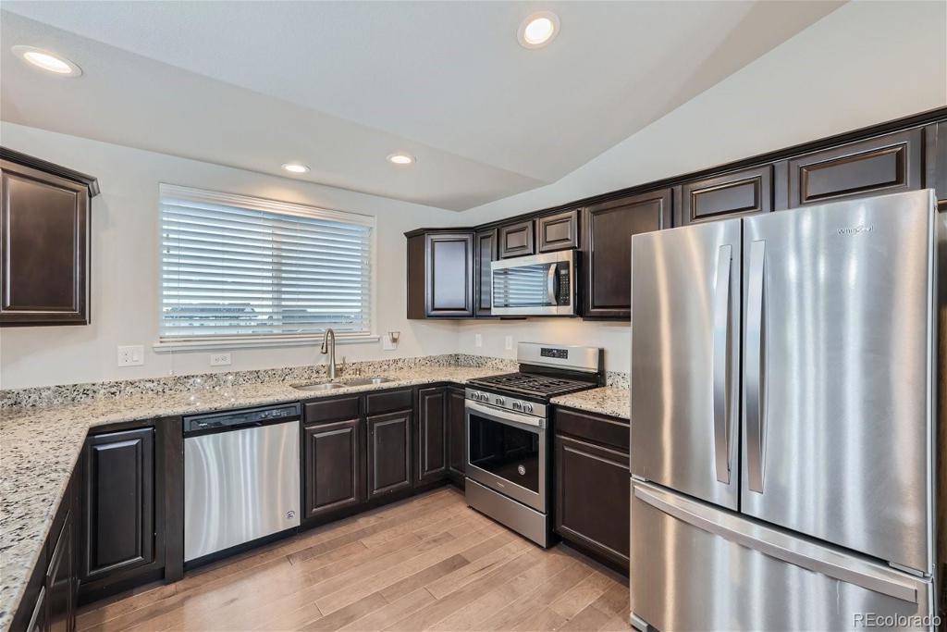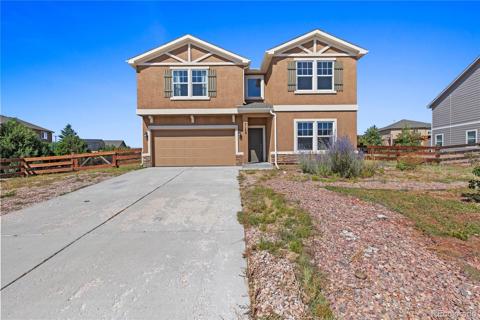12757 Winding Glen Lane
Peyton, CO 80831 — El Paso County — Windingwalk At Meridian Ranch NeighborhoodOpen House - Public: Sat Nov 30, 11:00AM-2:00PM
Residential $557,000 Active Listing# 8457219
5 beds 3 baths 2901.00 sqft Lot size: 9147.60 sqft 0.21 acres 2020 build
Property Description
Welcome to this immaculate 2020 ranch home in the highly desired community of Meridian Ranch! With five bedrooms, three bathrooms and an open floor plan, you will have plenty of space to make this home your own. As you walk in the front door, you immediately notice the open feel of this home. Beautiful wood floors greet you upon entry and lead you into the main living space of this level. Here you will find a dining area, living room with vaulted ceilings, and spacious kitchen. Off of the living room is a sliding glass door that leads you out to the deck that will become your new favorite place to sit and watch the sun set down behind Pikes Peak! In the kitchen you will find beautiful stone counters, stainless steel appliances and plenty of storage, to include a separate pantry. If main level living is what you want, this home is what you need! The main level houses the Master bedroom with five piece bath and walk in closet, as well as two more bedrooms, a full bath and laundry. Now down to the massive basement! Here you will find two more bedrooms that flank another full bathroom. Need storage? This home has that too! Extra closets and storage spaces in the basement will help with all those extra linens and holiday decor! Off of the spanning basement family room space is another sliding glass door that allows access to the large fenced in back yard. Imagine the possibilities here! And as if this home doesn't already sound perfect, it is situated on a dead end street (no thru traffic!) and there are no houses behind the lot, offering better views and more privacy! The community of Meridian Ranch is well known for the large amount of hiking trails, lush parks, beautifully maintained homes and fabulous rec center that has a lazy river, pool, exercise room, sports courts, golf and so much more! Don't miss your chance at a meticulously maintained home in this amazing location!
Listing Details
- Property Type
- Residential
- Listing#
- 8457219
- Source
- REcolorado (Denver)
- Last Updated
- 11-30-2024 02:14am
- Status
- Active
- Off Market Date
- 11-30--0001 12:00am
Property Details
- Property Subtype
- Single Family Residence
- Sold Price
- $557,000
- Original Price
- $557,000
- Location
- Peyton, CO 80831
- SqFT
- 2901.00
- Year Built
- 2020
- Acres
- 0.21
- Bedrooms
- 5
- Bathrooms
- 3
- Levels
- One
Map
Property Level and Sizes
- SqFt Lot
- 9147.60
- Lot Features
- Ceiling Fan(s), Entrance Foyer, Five Piece Bath, Granite Counters, High Ceilings, High Speed Internet, Open Floorplan, Pantry, Primary Suite, Smart Ceiling Fan, Smart Lights, Vaulted Ceiling(s), Walk-In Closet(s)
- Lot Size
- 0.21
- Basement
- Daylight, Exterior Entry, Finished, Full, Sump Pump, Walk-Out Access
Financial Details
- Previous Year Tax
- 3137.00
- Year Tax
- 2022
- Is this property managed by an HOA?
- Yes
- Primary HOA Name
- Meridian RanchDRC No 2
- Primary HOA Phone Number
- 719-685-8728
- Primary HOA Amenities
- Clubhouse, Fitness Center, Golf Course, Park, Playground, Pond Seasonal, Pool, Trail(s)
- Primary HOA Fees Included
- Irrigation, Maintenance Grounds, Sewer, Water
- Primary HOA Fees
- 110.00
- Primary HOA Fees Frequency
- Annually
- Secondary HOA Name
- Meridian Service Metro District
- Secondary HOA Phone Number
- 719-495-6567
- Secondary HOA Fees
- 200.00
- Secondary HOA Fees Frequency
- Monthly
Interior Details
- Interior Features
- Ceiling Fan(s), Entrance Foyer, Five Piece Bath, Granite Counters, High Ceilings, High Speed Internet, Open Floorplan, Pantry, Primary Suite, Smart Ceiling Fan, Smart Lights, Vaulted Ceiling(s), Walk-In Closet(s)
- Appliances
- Dishwasher, Disposal, Microwave, Oven, Range, Refrigerator, Self Cleaning Oven, Sump Pump
- Electric
- Central Air
- Flooring
- Carpet, Tile, Wood
- Cooling
- Central Air
- Heating
- Forced Air, Natural Gas
- Utilities
- Cable Available, Electricity Connected, Natural Gas Connected
Exterior Details
- Features
- Fire Pit
- Lot View
- Mountain(s)
- Water
- Public
- Sewer
- Public Sewer
Garage & Parking
- Parking Features
- Concrete
Exterior Construction
- Roof
- Composition
- Construction Materials
- Frame
- Exterior Features
- Fire Pit
- Window Features
- Window Coverings
- Security Features
- Video Doorbell
- Builder Source
- Public Records
Land Details
- PPA
- 0.00
- Road Frontage Type
- Public
- Road Responsibility
- Public Maintained Road
- Road Surface Type
- Paved
- Sewer Fee
- 0.00
Schools
- Elementary School
- Woodmen Hills
- Middle School
- Falcon
- High School
- Falcon
Walk Score®
Contact Agent
executed in 2.305 sec.




