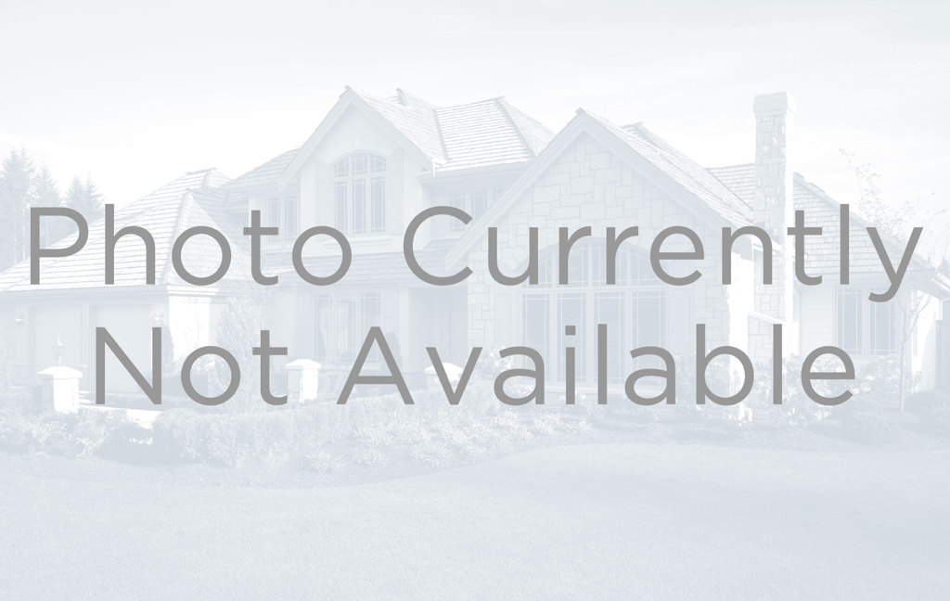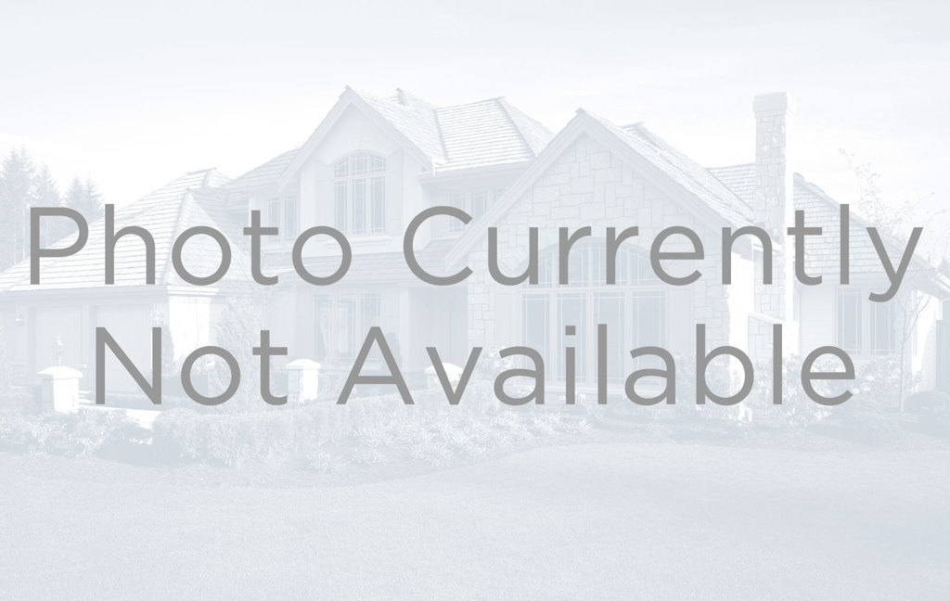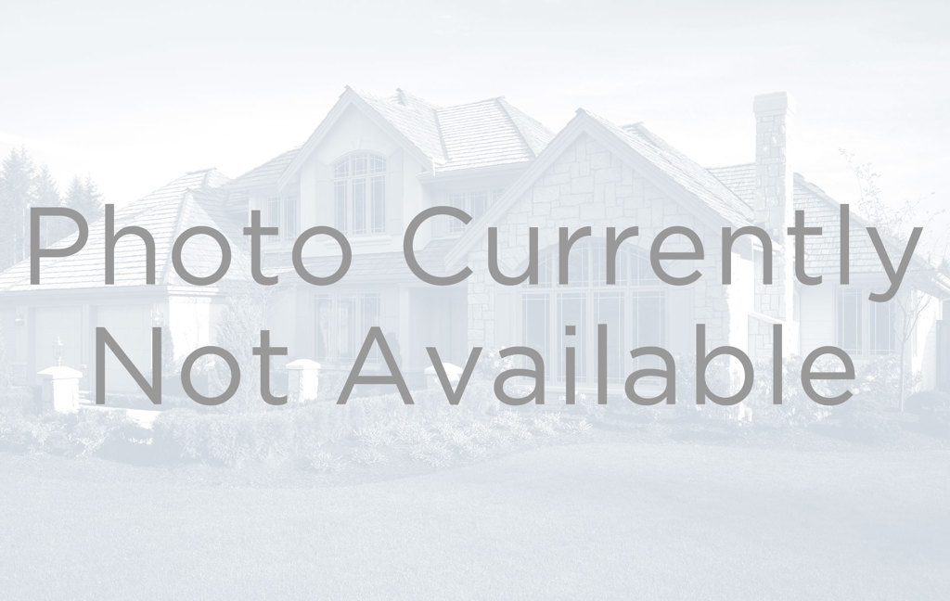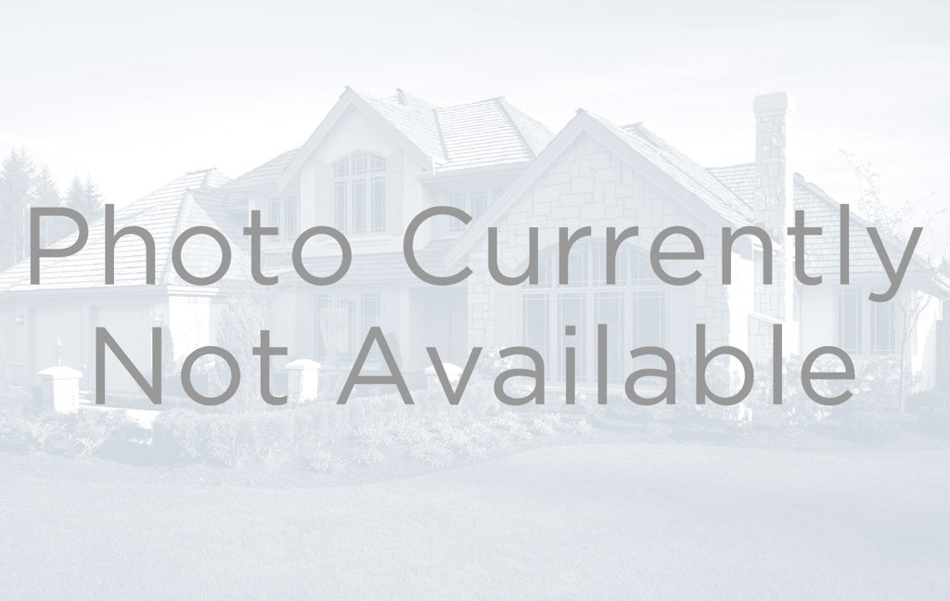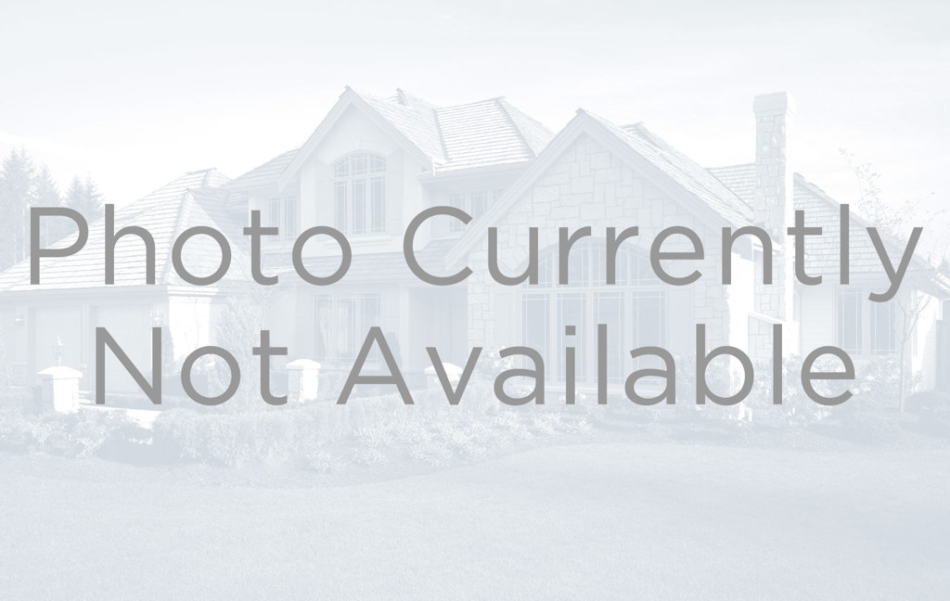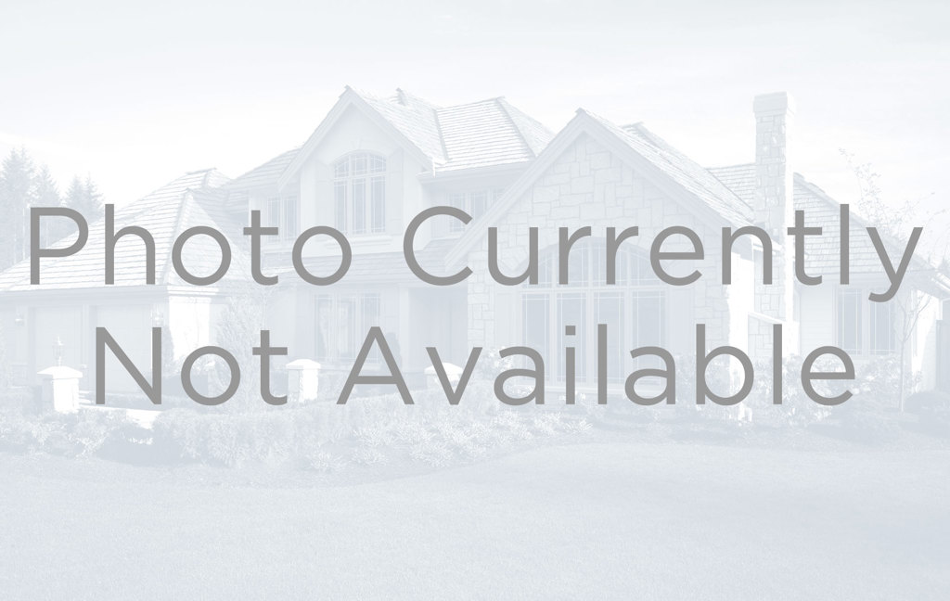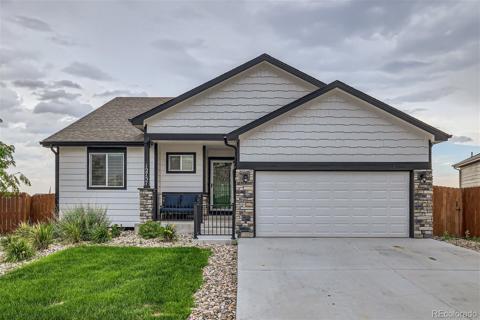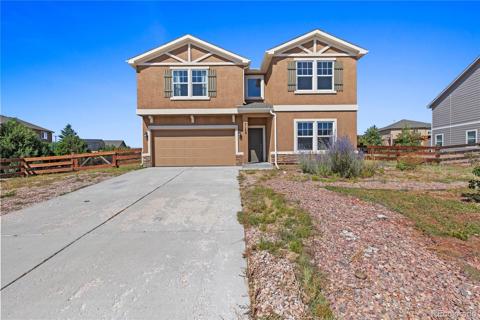12768 Morning Breeze Way
Peyton, CO 80831 — El Paso County — Windingwalk At Meridian Ranch NeighborhoodResidential $608,000 Active Listing# 5069201
5 beds 3529 sqft 0.1755 acres 2018 build
Property Description
Exceptionally elegant two-story home with a fully finished basement in Peyton! Located in the sought-after community of Meridian Ranch, this spacious five-bedroom residence captivates with rustic stacked stone detailing, manicured landscaping, and a charming covered front porch, offering excellent curb appeal. Designed for modern living, the luminous interior impresses with an open floor plan, a contemporary color scheme, beautiful wood flooring, a large living room, and a chic chef’s kitchen featuring stainless steel appliances, granite countertops, richly toned 42 cabinetry, a pantry, breakfast bar, and a dining area. Perfect for entertaining, the fully fenced backyard boasts a wide concrete patio with a pergola and low-maintenance xeriscape with turf and concrete for extra outdoor living space. The generously sized primary bedroom offers tray ceilings, ample closet space, and a luxurious en suite with a soaking tub, dual sinks, and a separate shower. Three additional bedrooms, along with the laundry room, are conveniently located on the upper floor. The finished basement serves as the ultimate man cave/bar area, complete with a living space, full bathroom, and an additional bedroom. Tons of storage space throughout! Other features include a 3-car tandem garage with extra storage, raised vanities in all bathrooms, bullnose corners, and a humidifier. Enjoy access to the community recreation center, and proximity to shopping, schools, golf courses, dining, and more! Schedule your tour today!
Listing Details
- Property Type
- Residential
- Listing#
- 5069201
- Source
- PPAR (Pikes Peak Association)
- Last Updated
- 11-29-2024 09:00pm
- Status
- Active
Property Details
- Location
- Peyton, CO 80831
- SqFT
- 3529
- Year Built
- 2018
- Acres
- 0.1755
- Bedrooms
- 5
- Garage spaces
- 3
- Garage spaces count
- 3
Map
Property Level and Sizes
- SqFt Finished
- 3477
- SqFt Upper
- 1457
- SqFt Main
- 1036
- SqFt Basement
- 1036
- Lot Description
- See Prop Desc Remarks
- Lot Size
- 7644.0000
- Base Floor Plan
- 2 Story
- Basement Finished %
- 95
Financial Details
- Previous Year Tax
- 4187.65
- Year Tax
- 2023
Interior Details
- Fireplaces
- None
- Utilities
- Cable Available, Electricity Available, Natural Gas Available
Exterior Details
- Fence
- Rear
- Wells
- 0
- Water
- Assoc/Distr
Room Details
- Baths Full
- 3
- Main Floor Bedroom
- 0
- Laundry Availability
- Electric Hook-up,Upper
Garage & Parking
- Garage Type
- Attached
- Garage Spaces
- 3
- Garage Spaces
- 3
Exterior Construction
- Structure
- Frame
- Siding
- Fiber Cement,Stone
- Roof
- Composite Shingle
- Construction Materials
- Existing Home
- Builder Name
- Saint Aubyn Homes
Land Details
- Water Tap Paid (Y/N)
- No
Schools
- School District
- Falcon-49
Walk Score®
Contact Agent
executed in 1.586 sec.




