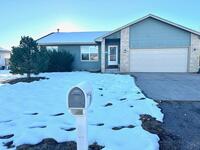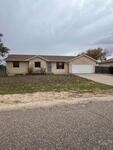452 E Maher
Pueblo West, CO 81007 — Pueblo County — Pueblo West East NeighborhoodResidential $342,000 Active Listing# 226095
3 beds 2 baths 1560 sqft Lot size: 19080.00 sqft 0.4380 acres 1980 build
Property Description
Don't miss this distinguished residence in Pueblo West, CO, offering an exceptional value. This well-appointed 3-bedroom, 2-bathroom home combines elegance with functionality. The main level showcases an open-concept design, featuring a bright living area, a modern kitchen with stainless steel appliances, and a seamless walkout to a generously sized backyard, almost half an acre!! The living space is enhanced by a gas fireplace, and the yard is adorned with low-maintenance, drought-resistant grass. Seller is also willing to give a new flooring allowance to the new buyer, with a reasonable offer! The backyard is thoughtfully designed for both relaxation and recreation, including a pre-installed hot tub slab and electrical, as well as volleyball and basketball courts, ideal for enjoying the Southern Colorado climate. The upper level boasts a spacious loft area with breathtaking views of Pikes Peak from the walkout deck, as well as convenient upper-level laundry along with three well-sized bedrooms. Additional highlights include a newer swamp cooler, a meticulously maintained boiler system for cost efficiency, and a new garage door opener for the attached 2-car garage. Situated in the highly sought-after Pueblo West East neighborhood, this home provides convenient access to local amenities. Schedule a viewing today to experience this exceptional property firsthand.
Listing Details
- Property Type
- Residential
- Listing#
- 226095
- Source
- PAR (Pueblo)
- Last Updated
- 01-09-2025 09:32pm
- Status
- Active
Property Details
- Location
- Pueblo West, CO 81007
- SqFT
- 1560
- Year Built
- 1980
- Acres
- 0.4380
- Bedrooms
- 3
- Bathrooms
- 2
- Garage spaces count
- 2.00
Map
Property Level and Sizes
- SqFt Lot
- 19080.00
- SqFt Upper
- 1040
- SqFt Main
- 520
- Lot Size
- 180x106
- Lot Size Source
- Court House
- Base Type
- No Basement
Financial Details
- Previous Year Tax
- 1469.68
- Year Tax
- 2022
Interior Details
- Interior Features
- Tile Floors, Ceiling Fan(s), Garage Door Opener
- Fireplaces Number
- 1
Exterior Details
- Features
- Paved Street, Shed, Horses Allowed, RV Parking, Irregular Lot, Mountain View
- Patio
- Porch-Covered-Front,Patio-Open-Rear,Balcony
- Lot View
- Sprinkler System-Rear, Wood Fence-Rear, Lawn-Rear, Rock-Front, Trees-Front, Outdoor Lighting-Front, Outdoor Lighting-Rear
- Water
- 0
Room Details
- Upper Floor Bathrooms
- 1
- Main Floor Bathrooms
- 0
- Lower Floor Bathrooms
- 0
- Basement Floor Bathrooms
- 0
- Main Floor Bedroom
- Upper
- Living Room Level
- Main
- Living Room Size
- 15x12
- Dining Room Level
- Main
- Dining Room Size
- 10x10
- Kitchen Level
- Main
- Kitchen Size
- 16x4
Garage & Parking
- Garage Spaces
- 2.00
- Parking Features
- 2 Car Garage Attached
Exterior Construction
- Building Type
- Site Built
- Structure
- 2 Story
- Exterior Features
- Paved Street, Shed, Horses Allowed, RV Parking, Irregular Lot, Mountain View
Land Details
Schools
- School District
- 70
Walk Score®
Listing Media
- Virtual Tour
- Click here to watch tour
Contact Agent
executed in 1.339 sec.













