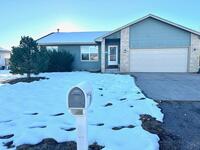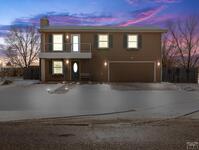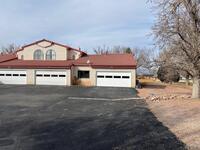176 E Beshoar Dr
Pueblo West, CO 81007 — Pueblo County — Pueblo West East NeighborhoodResidential $255,000 Active Listing# 228893
3 beds 3 baths 2183 sqft Lot size: 10625.00 sqft 0.2440 acres 1996 build
Property Description
Call today to see this Pueblo West rancher with large fenced lot and easy-maintenance stucco finish. On the main level of the home, you will find a spacious Living room that has vaulted ceilings, a ceiling fan, and is open to the formal Dining room and to the eat-in Kitchen. The Dining room is a comfortable size with plenty of light. The Kitchen has granite counter tops, a window over the recessed sink that looks out to the large, fenced yard, and a breakfast bar! There is a Master Suite with full Master bath, a large bedroom and another full bathroom on the main level as well. The basement offers a perfect place to entertain! The Family room is large, has a wet bar and is wired for a surround sound system. There is a HUGE non-conforming 2nd Master Bedroom with 5 pc Master bath. The Master bath is a dream come true! The dual sink vanity has glass vessel sinks, the shower stall has a spa shower system and the garden soaking tub is spacious! The laundry room is also in the basement. . The patio is covered and has stamped concrete. You will find a storage shed to keep all your seasonal supplies in. Next to the driveway is a gate that leads to the backyard, making great RV parking, extra vehicles or anything else you might want. This jewel needs a little TLC.
Listing Details
- Property Type
- Residential
- Listing#
- 228893
- Source
- PAR (Pueblo)
- Last Updated
- 01-10-2025 12:55am
- Status
- Active
Property Details
- Location
- Pueblo West, CO 81007
- SqFT
- 2183
- Year Built
- 1996
- Acres
- 0.2440
- Bedrooms
- 3
- Bathrooms
- 3
- Garage spaces count
- 2.00
Map
Property Level and Sizes
- SqFt Lot
- 10625.00
- SqFt Main
- 1117
- SqFt Basement
- 1066
- Lot Size
- 85x125
- Lot Size Source
- Other
- Base Type
- Full Basement,Completely Finished
Financial Details
- Previous Year Tax
- 2359.78
- Year Tax
- 2023
Interior Details
- Interior Features
- Vaulted Ceiling(s), Walk-in Shower, Granite Counter Top
Exterior Details
- Features
- Paved Street, Shed
- Patio
- Porch-Open-Front,Patio-Open-Rear
- Lot View
- Wood Fence-Rear, Lawn-Front
- Water
- 0
Room Details
- Upper Floor Bathrooms
- 0
- Main Floor Bathrooms
- 2
- Lower Floor Bathrooms
- 0
- Basement Floor Bathrooms
- 0
- Main Floor Bedroom
- Main
- Living Room Level
- Main
- Living Room Size
- 17x15
- Dining Room Level
- Main
- Dining Room Size
- 10x11
- Kitchen Level
- Main
- Kitchen Size
- 20x9
Garage & Parking
- Garage Spaces
- 2.00
- Parking Features
- 2 Car Garage Attached
Exterior Construction
- Building Type
- Site Built
- Structure
- Ranch
- Exterior Features
- Paved Street, Shed
Land Details
Schools
- School District
- 70
Walk Score®
Listing Media
- Virtual Tour
- Click here to watch tour
Contact Agent
executed in 2.168 sec.













