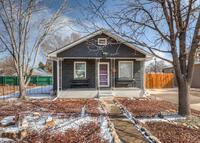1716 West Street
Pueblo, CO 81003 — Pueblo County — Northside Avenues NeighborhoodOpen House - Public: Sat Feb 22, 11:00AM-2:00PM
Residential $415,000 Active Listing# 2796139
3 beds 4 baths 3108.00 sqft Lot size: 10454.00 sqft 0.24 acres 1951 build
Property Description
Wonderful brick ranch home located in the historical Pueblo area. This home boasts over 3100 square feet with 3 bedrooms and 4 bathrooms. Recent updates include new sewer line (2023), new roof and gutters (2023), brand-new water heater, xeriscaping and garden beds and new interior paint. Upon entering you will be greeted by a formal living area featuring gorgeous hardwood floors, windows that offer a plethora of natural light, beautiful crown molding, plenty of built-ins and storage closets, a fabulous woodburning fireplace and breathtaking views of Downtown Pueblo, The Riverwalk, and the Sangre De Cristo Mountains! The kitchen is a chef’s dream with peninsula- perfect for big meal preparation and serving, deep farm sink, double oven, under the counter lighting, breakfast bar, eating space nook and stainless-steel appliances. A formal dining room awaits to entertain your guests with easy access to the kitchen and living areas. Walk-out to the courtyard for entertainment on the gorgeous patio area for an evening barbeque with beautiful string lighting ambiance. There is plenty of room to entertain large groups or have morning coffee in this private oasis. The main floor features the primary bedroom primary bathroom suite and 1/4 bath. The second bedroom is a fabulous place to stretch out with dual built-in storage closets, built in shelving, multiple big, beautiful windows, hardwood floors and crown molding. The main floor includes a half bath for guests, more built-in storage areas and a walk-out to the large two car attached garage with amazing overhead storage. Additional living space in the basement includes a ¾ bath with gorgeous walk-in shower, an extra bedroom, the laundry room, the utility room and a large family room with more built-in storage. This beautiful home is move in ready with all mechanical items serviced, central AC, huge corner lot, prime location just a minute away from Parkview Hospital, close to all amenities, and best of all NO HOA!
Listing Details
- Property Type
- Residential
- Listing#
- 2796139
- Source
- REcolorado (Denver)
- Last Updated
- 02-21-2025 09:11pm
- Status
- Active
- Off Market Date
- 11-30--0001 12:00am
Property Details
- Property Subtype
- Single Family Residence
- Sold Price
- $415,000
- Original Price
- $415,000
- Location
- Pueblo, CO 81003
- SqFT
- 3108.00
- Year Built
- 1951
- Acres
- 0.24
- Bedrooms
- 3
- Bathrooms
- 4
- Levels
- One
Map
Property Level and Sizes
- SqFt Lot
- 10454.00
- Lot Features
- Breakfast Nook, Built-in Features, Ceiling Fan(s), Eat-in Kitchen, Entrance Foyer, High Speed Internet, Laminate Counters, Open Floorplan, Pantry, Primary Suite, Smoke Free, Utility Sink, Wired for Data
- Lot Size
- 0.24
- Foundation Details
- Slab
- Basement
- Bath/Stubbed, Daylight, Finished, Sump Pump
Financial Details
- Previous Year Tax
- 1728.00
- Year Tax
- 2024
- Primary HOA Fees
- 0.00
Interior Details
- Interior Features
- Breakfast Nook, Built-in Features, Ceiling Fan(s), Eat-in Kitchen, Entrance Foyer, High Speed Internet, Laminate Counters, Open Floorplan, Pantry, Primary Suite, Smoke Free, Utility Sink, Wired for Data
- Appliances
- Dishwasher, Disposal, Double Oven, Dryer, Gas Water Heater, Microwave, Oven, Range, Refrigerator, Self Cleaning Oven, Sump Pump, Washer
- Electric
- Central Air
- Flooring
- Carpet, Tile, Vinyl, Wood
- Cooling
- Central Air
- Heating
- Forced Air, Natural Gas, Wood
- Fireplaces Features
- Living Room, Wood Burning
- Utilities
- Cable Available, Electricity Available, Electricity Connected, Internet Access (Wired), Natural Gas Available, Natural Gas Connected
Exterior Details
- Features
- Garden, Lighting, Private Yard, Rain Gutters
- Lot View
- City, Mountain(s), Water
- Water
- Public
- Sewer
- Public Sewer
Garage & Parking
- Parking Features
- Concrete, Dry Walled, Exterior Access Door, Finished, Lighted, Oversized, Smart Garage Door, Storage
Exterior Construction
- Roof
- Composition
- Construction Materials
- Brick, Concrete, Frame
- Exterior Features
- Garden, Lighting, Private Yard, Rain Gutters
- Window Features
- Storm Window(s), Window Coverings
- Security Features
- Carbon Monoxide Detector(s), Smoke Detector(s)
- Builder Source
- Public Records
Land Details
- PPA
- 0.00
- Road Frontage Type
- Public
- Road Responsibility
- Public Maintained Road
- Road Surface Type
- Paved
- Sewer Fee
- 0.00
Schools
- Elementary School
- Heroes
- Middle School
- Heroes
- High School
- Centennial
Walk Score®
Contact Agent
executed in 2.056 sec.




)
)
)
)
)
)



