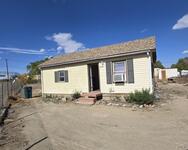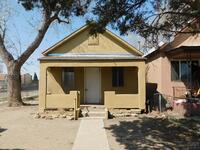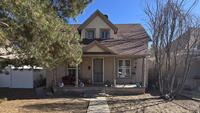216 N Bradford Ave
Pueblo, CO 81003 — Pueblo County — Union Historical NeighborhoodResidential $139,900 Active Listing# 223142
2 beds 1 baths 1008 sqft Lot size: 3920.00 sqft 0.0900 acres 1903 build
Property Description
Come see this classic home with original wood floors and 9 foot ceilings in the living, dining and bedroom! All rooms are larger sized. The eat in kitchen has been remodeled and has a large amount of cabinet space, a gas stove/range and refrigerator. The main level full bathroom has a block window offering natural light and privacy! There are bedrooms on the upper level. One bedroom is carpeted and the other has the original hard wood floors. The property is fully fenced with an oversized one car garage in the back. The furnace has been recently restored in 2024, a new roof in 2022, the plumbing has been updated and shut off valves installed. This home is ready for you to move in and make it your own! There is also opportunity for rental income or AirBNB nightly income potential! The location is a short distance from I-25, the downtown river walk, or public transportation!
Listing Details
- Property Type
- Residential
- Listing#
- 223142
- Source
- PAR (Pueblo)
- Last Updated
- 01-08-2025 07:19pm
- Status
- Active
Property Details
- Location
- Pueblo, CO 81003
- SqFT
- 1008
- Year Built
- 1903
- Acres
- 0.0900
- Bedrooms
- 2
- Bathrooms
- 1
- Garage spaces count
- 1.00
Map
Property Level and Sizes
- SqFt Lot
- 3920.00
- SqFt Upper
- 416
- SqFt Main
- 592
- Lot Size
- 30x130
- Lot Size Source
- Court House
- Base Type
- Crawl Space
Financial Details
- Previous Year Tax
- 683.18
- Year Tax
- 2023
Interior Details
- Interior Features
- Hardwood Floors, Tile Floors, Ceiling Fan(s)
Exterior Details
- Features
- Paved Street
- Patio
- Porch-Enclosed-Rear
- Lot View
- Metal Fence-Front, Wood Fence-Rear, Trees-Front, Trees-Rear
- Water
- 0
Room Details
- Upper Floor Bathrooms
- 0
- Main Floor Bathrooms
- 1
- Lower Floor Bathrooms
- 0
- Basement Floor Bathrooms
- 0
- Main Floor Bedroom
- Upper
- Living Room Level
- Main
- Living Room Size
- 15x15
- Dining Room Level
- Main
- Dining Room Size
- 12.5x12
- Kitchen Level
- Main
- Kitchen Size
- 15x12
Garage & Parking
- Garage Spaces
- 1.00
- Parking Features
- 1 Car Garage Detached
Exterior Construction
- Building Type
- Site Built
- Structure
- 1.5 Story
- Exterior Features
- Paved Street
Land Details
Schools
- School District
- 60
Walk Score®
Listing Media
- Virtual Tour
- Click here to watch tour
Contact Agent
executed in 1.382 sec.













