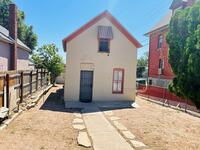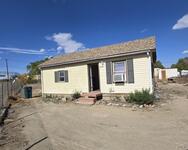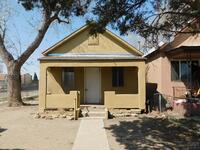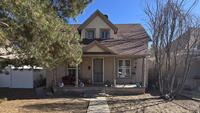216 N Bradford Avenue
Pueblo, CO 81003 — Pueblo County — No Subdivision NeighborhoodResidential $139,900 Active Listing# 9686153
2 beds 1 baths 1008.00 sqft Lot size: 3920.40 sqft 0.09 acres 1903 build
Property Description
This classic home offers original wood floors and 9 foot ceilings in the living, dining and bedroom! All rooms are larger sized. The eat in kitchen has been remodeled and has a large amount of cabinet space, a gas stove/range and refrigerator. The main level full bathroom has a block window offering natural light and privacy! There are 2 bedrooms on the upper level. One bedroom is carpeted and the other has the original hard wood floors. The property is fully fenced with an oversized one car garage in the back. The furnace has been recently restored in 2024, a new roof in 2022, the plumbing has been updated and shut off valves installed. This home is ready for you to move in and make it your own! There is also opportunity for rental income or AirBNB nightly income potential! The location is a short distance from I-25, the downtown river walk, or public transportation!
Listing Details
- Property Type
- Residential
- Listing#
- 9686153
- Source
- REcolorado (Denver)
- Last Updated
- 01-08-2025 07:54pm
- Status
- Active
- Off Market Date
- 11-30--0001 12:00am
Property Details
- Property Subtype
- Single Family Residence
- Sold Price
- $139,900
- Original Price
- $169,000
- Location
- Pueblo, CO 81003
- SqFT
- 1008.00
- Year Built
- 1903
- Acres
- 0.09
- Bedrooms
- 2
- Bathrooms
- 1
- Levels
- Two
Map
Property Level and Sizes
- SqFt Lot
- 3920.40
- Lot Features
- Ceiling Fan(s), Eat-in Kitchen, High Ceilings
- Lot Size
- 0.09
- Basement
- Crawl Space, Partial
Financial Details
- Previous Year Tax
- 683.18
- Year Tax
- 2023
- Primary HOA Fees
- 0.00
Interior Details
- Interior Features
- Ceiling Fan(s), Eat-in Kitchen, High Ceilings
- Appliances
- Dryer, Gas Water Heater, Oven, Refrigerator
- Laundry Features
- In Unit
- Electric
- Evaporative Cooling
- Flooring
- Carpet, Wood
- Cooling
- Evaporative Cooling
- Heating
- Forced Air, Natural Gas
- Utilities
- Electricity Connected, Natural Gas Available, Phone Available
Exterior Details
- Features
- Private Yard
- Lot View
- City
- Water
- Public
- Sewer
- Public Sewer
Garage & Parking
Exterior Construction
- Roof
- Composition
- Construction Materials
- Frame, Stucco
- Exterior Features
- Private Yard
- Builder Source
- Public Records
Land Details
- PPA
- 0.00
- Road Frontage Type
- Public
- Road Responsibility
- Public Maintained Road
- Road Surface Type
- Paved
- Sewer Fee
- 0.00
Schools
- Elementary School
- Baca
- Middle School
- Bessemer
- High School
- Centennial
Walk Score®
Contact Agent
executed in 2.146 sec.













