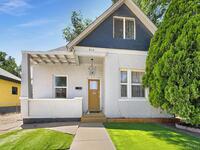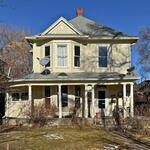1202 Belmont Ave
Pueblo, CO 81004 County — Central High School NeighborhoodResidential $180,000 Active Listing# 229621
6 beds 2 baths 0.2700 acres 1944 build
Property Description
Unique Santa Fe-Style Home with Room to Spare! Welcome to this spacious and affordable four-bedroom gem, complete with two additional non-conforming rooms for your personalized use. Situated on a desirable corner lot, this home boasts a distinctive Santa Fe-style exterior that sets it apart. Inside, you'll find plenty of room to stretch out, including a full basement perfect for storage, hobbies, or entertainment. The cozy fireplace invites you to unwind on chilly evenings, while the large yard offers endless possibilities for outdoor fun, gardening, or simply soaking up the sun. Two storage sheds provide ample space for tools, equipment, or seasonal items, keeping everything organized and accessible. Whether you're looking for unique character, versatility, or value, this home checks all the boxes. Don't miss this rare opportunity to own a home with charm, space, and potential at an affordable price! Note two listing bedrooms are non conforming.
Listing Details
- Property Type
- Residential
- Listing#
- 229621
- Source
- PAR (Pueblo)
- Last Updated
- 07-16-2025 07:22pm
- Status
- Active
Property Details
- Location
- Pueblo, CO 81004
- Year Built
- 1944
- Acres
- 0.2700
- Bedrooms
- 6
- Bathrooms
- 2
Map
Property Level and Sizes
- SqFt Upper
- 1625
- SqFt Lower
- 560
- SqFt Basement
- 2185
- Lot Size Source
- 0
Financial Details
- Previous Year Tax
- 96.62
- Year Tax
- 2023
Interior Details
- Interior Features
- Paved Street
- Fireplaces
- New Floor Coverings, Ceiling Fan(s)
- Fireplaces Number
- 1625
Exterior Details
- Features
- Sprinkler System-Front, Sprinkler System-Rear, Metal Fence-Rear, Trees-Front, Trees-Rear, Automatic Sprinkler
- Lot View
- Porch-Covered-Front, Patio-Open-Rear
- Water
- 0
Room Details
- Basement Floor Bedrooms
- 0
- Upper Floor Bathrooms
- 0
- Main Floor Bathrooms
- 0
- Lower Floor Bathrooms
- 0
- Basement Floor Bathrooms
- 0
- Main Floor Bedroom
- 17.8*11.4
- Dining Room Level
- 8.5*11
- Kitchen Level
- 15.2*19
Garage & Parking
Exterior Construction
- Building Type
- Ranch
- Roof
- Partially Finished/Livable
- Exterior Features
- Sprinkler System-Front, Sprinkler System-Rear, Metal Fence-Rear, Trees-Front, Trees-Rear, Automatic Sprinkler
Land Details
Schools
- School District
- 60
Walk Score®
Listing Media
- Virtual Tour
- Click here to watch tour
Contact Agent
executed in 0.285 sec.













