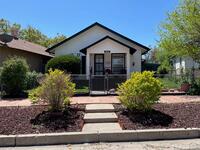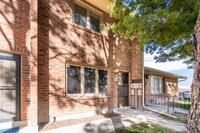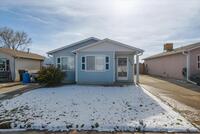610 Routt Ave
Pueblo, CO 81004 — Pueblo County — Central High School NeighborhoodResidential $228,000 Active Listing# 229523
2 beds 1 baths 973 sqft Lot size: 7405.00 sqft 0.1700 acres 1904 build
Property Description
Discover this delightful 2-bedroom, 1-bathroom home that combines classic charm with modern updates and 10 ft ceilings!! Nestled on an extra-large lot, this property offers endless potential for expansion, gardening, or creating your dream outdoor oasis. The home's beautiful brick exterior features unique scalloped detailing, exuding character and curb appeal. Inside, you'll find a cozy yet functional layout with solid wood interior doors and an updated kitchen and bathroom, blending timeless craftsmanship with contemporary convenience. Step out onto the cute backyard deck, perfect for morning coffee or evening relaxation, and enjoy the privacy and space of the expansive yard. Located in a prime area close to schools, stores, and the library, this home offers both tranquility and accessibility. Whether you're a first-time buyer, downsizer, or someone looking for room to grow, this cottage-style gem is ready to welcome you home!
Listing Details
- Property Type
- Residential
- Listing#
- 229523
- Source
- PAR (Pueblo)
- Last Updated
- 01-24-2025 10:15pm
- Status
- Active
Property Details
- Location
- Pueblo, CO 81004
- SqFT
- 973
- Year Built
- 1904
- Acres
- 0.1700
- Bedrooms
- 2
- Bathrooms
- 1
Map
Property Level and Sizes
- SqFt Lot
- 7405.00
- SqFt Main
- 973
- Lot Size
- 8755
- Lot Size Source
- Other
- Base Type
- Unfinished
Financial Details
- Previous Year Tax
- 24.76
- Year Tax
- 2024
Interior Details
- Interior Features
- New Floor Coverings, New Paint, Tile Floors, Ceiling Fan(s), Smoke Detector/CO
Exterior Details
- Features
- Paved Street, Alley Access
- Patio
- Patio-Open-Front,Deck-Side
- Lot View
- Xeriscaping
- Water
- 0
Room Details
- Upper Floor Bathrooms
- 0
- Main Floor Bathrooms
- 1
- Lower Floor Bathrooms
- 0
- Basement Floor Bathrooms
- 0
- Main Floor Bedroom
- Main
- Living Room Level
- Main
- Living Room Size
- 12X12
- Dining Room Level
- Main
- Dining Room Size
- 12X12
- Kitchen Level
- Main
- Kitchen Size
- 12X12
Garage & Parking
- Parking Features
- 1 Car Carport Attached
Exterior Construction
- Building Type
- Site Built
- Structure
- Ranch
- Exterior Features
- Paved Street, Alley Access
Land Details
Schools
- School District
- 60
Walk Score®
Listing Media
- Virtual Tour
- Click here to watch tour
Contact Agent
executed in 1.433 sec.




)
)
)
)
)
)



