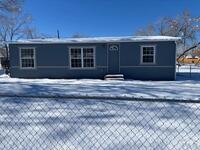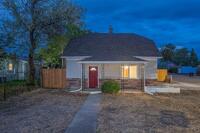2105 Chatalet Lane #B
Pueblo, CO 81005 — Pueblo County — Starlite NeighborhoodResidential $209,900 Active Listing# 228698
2 beds 2 baths 1024 sqft Lot size: 550.00 sqft 0.0130 acres 1982 build
Property Description
Fantastic opportunity to own your very own 2 bed, 2 bath home with a 2 car garage you access through your attached private patio. No yard work or snow shoveling is a huge plus for this community! Also included is basic cable, water, sewer, trash, common area maintenance, and exterior insurance for only $240/month. If you were to buy a single family home, all those individual services plus exterior insurance would cost MUCH more than this! You enter into the large living room and are welcomed by the brick fireplace. The bathrooms have been updated and the full bathroom features a beautiful custom tiled surround. Located within the full bathroom is a laundry area which is conveniently close to the bedrooms. The primary bedroom has a thoughtful double closet. Rich wood cabinetry compliments the black stainless appliances. The brick patio allows a private sanctuary to make your own. Come check out this awesome home today!
Listing Details
- Property Type
- Residential
- Listing#
- 228698
- Source
- PAR (Pueblo)
- Last Updated
- 01-27-2025 02:48am
- Status
- Active
Property Details
- Location
- Pueblo, CO 81005
- SqFT
- 1024
- Year Built
- 1982
- Acres
- 0.0130
- Bedrooms
- 2
- Bathrooms
- 2
- Garage spaces count
- 2.00
Map
Property Level and Sizes
- SqFt Lot
- 550.00
- SqFt Upper
- 512
- SqFt Main
- 512
- Lot Size
- 16.5x33.34
- Lot Size Source
- Court House
- Base Type
- No Basement
Financial Details
- Previous Year Tax
- 1028.06
- Year Tax
- 2023
Interior Details
- Interior Features
- Window Coverings, Ceiling Fan(s), Smoke Detector/CO, Garage Door Opener, Cable TV
- Fireplaces Number
- 1
Exterior Details
- Features
- Paved Street
- Patio
- Patio-Open-Rear,Stoop-Front
- Lot View
- Sprinkler System-Front, Lawn-Front, Trees-Front
- Water
- 0
Room Details
- Upper Floor Bathrooms
- 1
- Main Floor Bathrooms
- 0
- Lower Floor Bathrooms
- 0
- Basement Floor Bathrooms
- 0
- Main Floor Bedroom
- Upper
- Living Room Level
- Main
- Living Room Size
- 16' x 14'3"
- Kitchen Level
- Main
- Kitchen Size
- 13'x 10'8"
Garage & Parking
- Garage Spaces
- 2.00
- Parking Features
- 2 Car Garage Attached
Exterior Construction
- Building Type
- Site Built
- Structure
- 2 Story
- Exterior Features
- Paved Street
Land Details
Schools
- School District
- 60
Walk Score®
Listing Media
- Virtual Tour
- Click here to watch tour
Contact Agent
executed in 1.338 sec.




)
)
)
)
)
)



