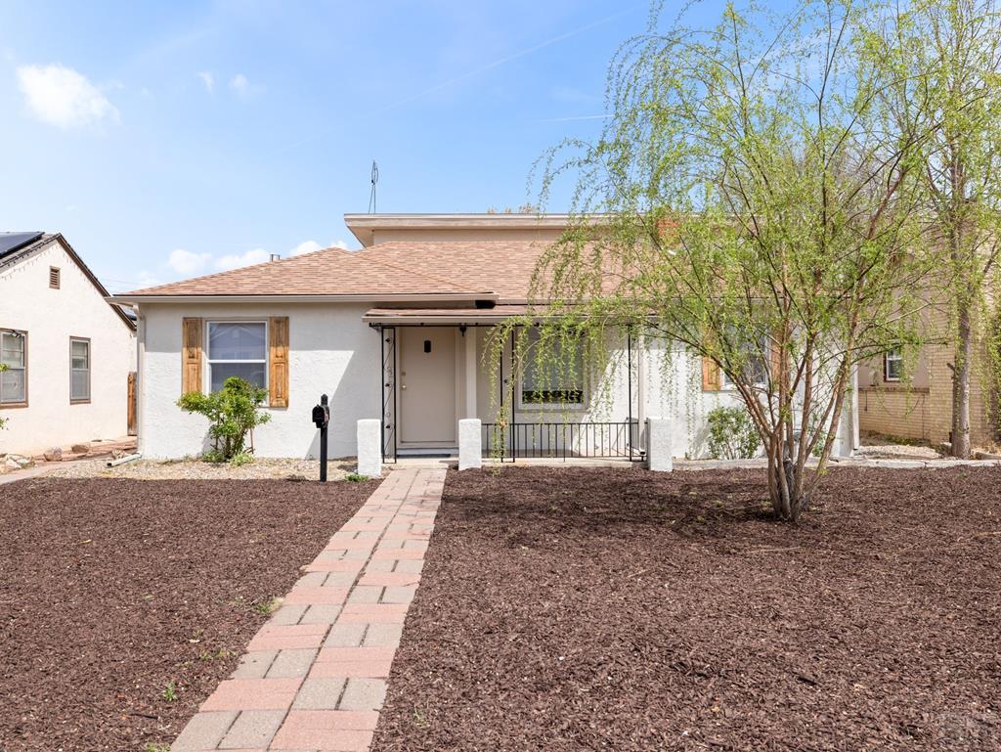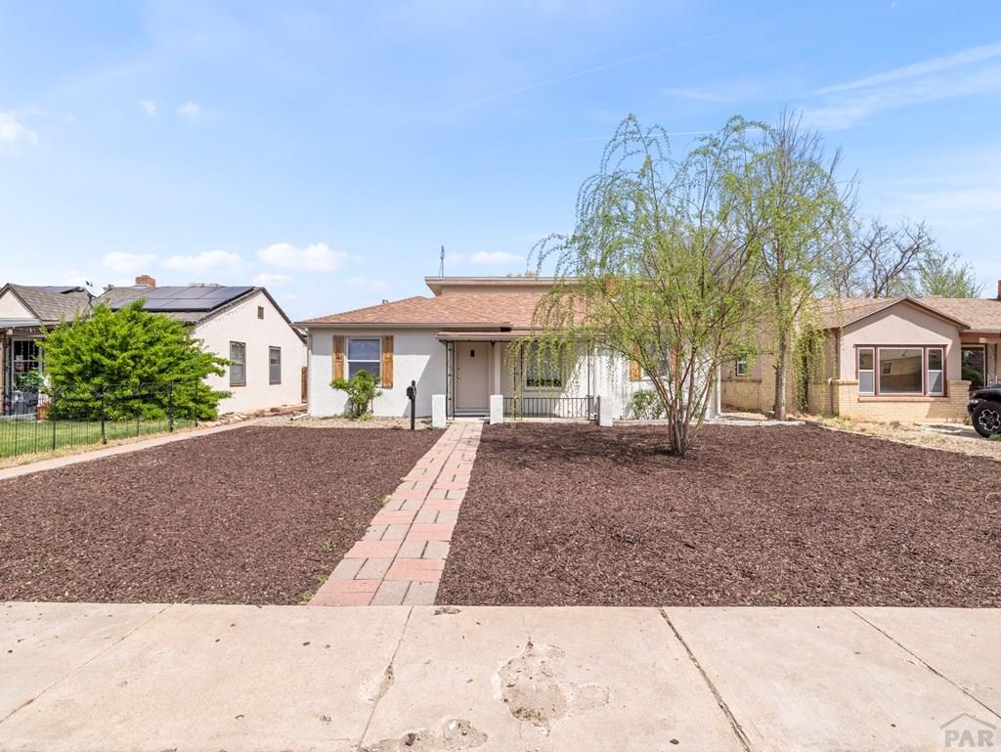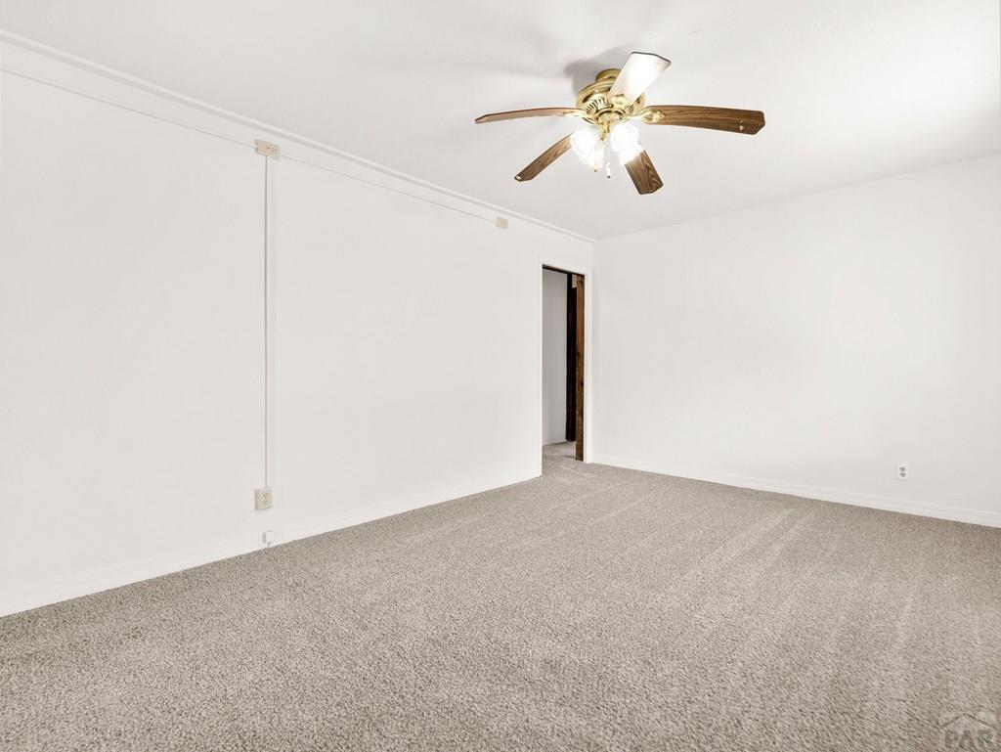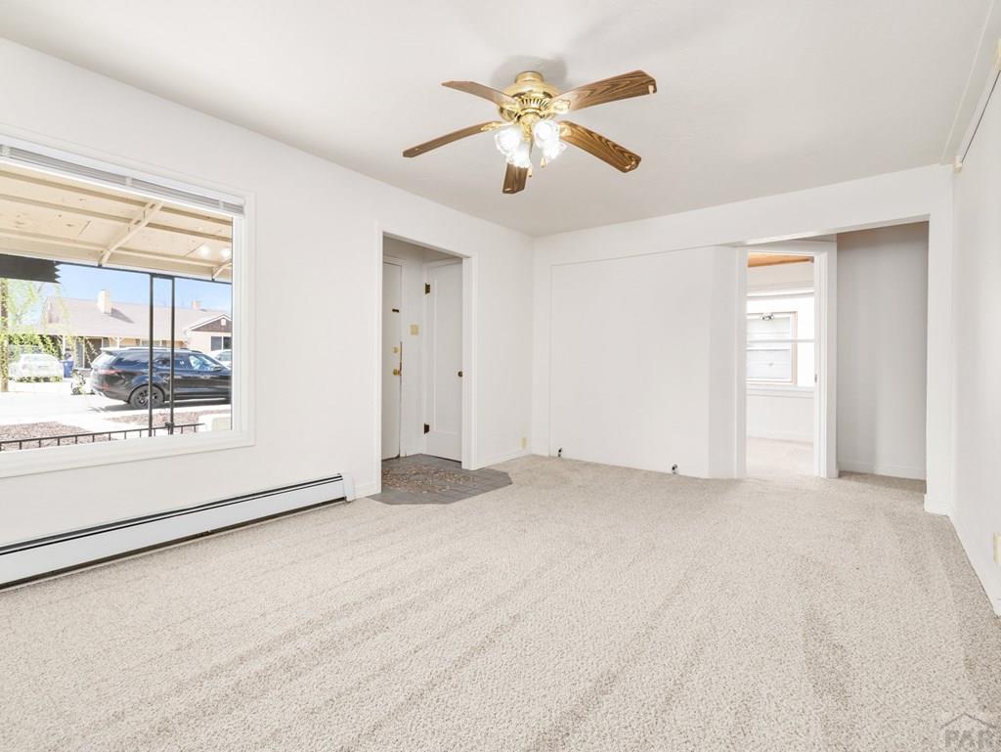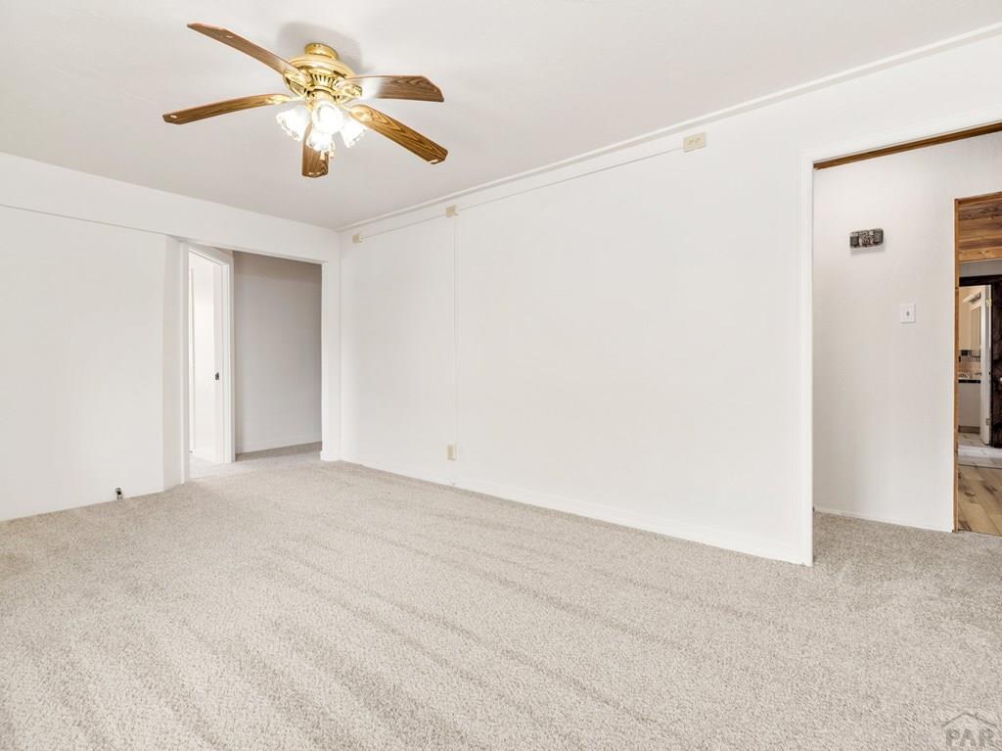632 Scranton Ave
Pueblo, CO 81004 — Pueblo County — Central High School NeighborhoodResidential $299,900 Active Listing# 231505
5 beds 4 baths 2254 sqft Lot size: 6098.00 sqft 0.1400 acres 1948 build
Property Description
Welcome to 632 Scranton Ave, a spacious and versatile 1.5-story home offering approximately 2,254 square feet of living space, including a fully equipped guest house! This unique property features a total of 5 bedrooms, 3.5 bathrooms, and a detached 1-car garage. The main house includes 4 bedrooms and 2.5 bathrooms, a large kitchen with a brand-new countertop, and appliances included. The kitchen flows into a bright dining area featuring a cozy wood-burning stove, perfect for gathering and entertaining. Enjoy numerous updates throughout, including new interior and exterior paint, new windows, and refreshed finishes that give the home a clean, move-in ready feel. The private upstairs guest house offers its own bedroom, bathroom, kitchen, and living room, with separate exterior access, ideal for multigenerational living, guests, or rental potential. Don't miss this incredible opportunity to own a home that offers flexibility, functionality, and charm!
Listing Details
- Property Type
- Residential
- Listing#
- 231505
- Source
- PAR (Pueblo)
- Last Updated
- 04-22-2025 01:23am
- Status
- Active
Property Details
- Location
- Pueblo, CO 81004
- SqFT
- 2254
- Year Built
- 1948
- Acres
- 0.1400
- Bedrooms
- 5
- Bathrooms
- 4
- Garage spaces count
- 1.00
Map
Property Level and Sizes
- SqFt Lot
- 6098.00
- SqFt Upper
- 620
- SqFt Main
- 1634
- Lot Size Source
- Court House
- Base Type
- Crawl Space
Financial Details
- Previous Year Tax
- 1265.90
- Year Tax
- 2024
Interior Details
- Interior Features
- New Paint, Tile Floors, Window Coverings, Smoke Detector/CO, Walk-in Shower
- Fireplaces Number
- 1
Exterior Details
- Features
- Paved Street
- Patio
- Porch-Covered-Front,Patio-Covered-Rear
- Lot View
- Trees-Front, Xeriscaping
- Water
- 0
Room Details
- Upper Floor Bathrooms
- 1
- Main Floor Bathrooms
- 1
- Lower Floor Bathrooms
- 0
- Basement Floor Bathrooms
- 0
- Main Floor Bedroom
- Main
- Living Room Level
- Main
- Living Room Size
- 16.2 x 11.7
- Dining Room Level
- Main
- Dining Room Size
- 11.4 x 8.4
- Kitchen Level
- Main
- Kitchen Size
- 12.8 x 11.11
Garage & Parking
- Garage Spaces
- 1.00
- Parking Features
- 1 Car Garage Detached
Exterior Construction
- Building Type
- Site Built
- Structure
- 1.5 Story
- Exterior Features
- Paved Street
Land Details
Schools
- School District
- 60
Walk Score®
Listing Media
- Virtual Tour
- Click here to watch tour
Contact Agent
executed in 0.328 sec.




