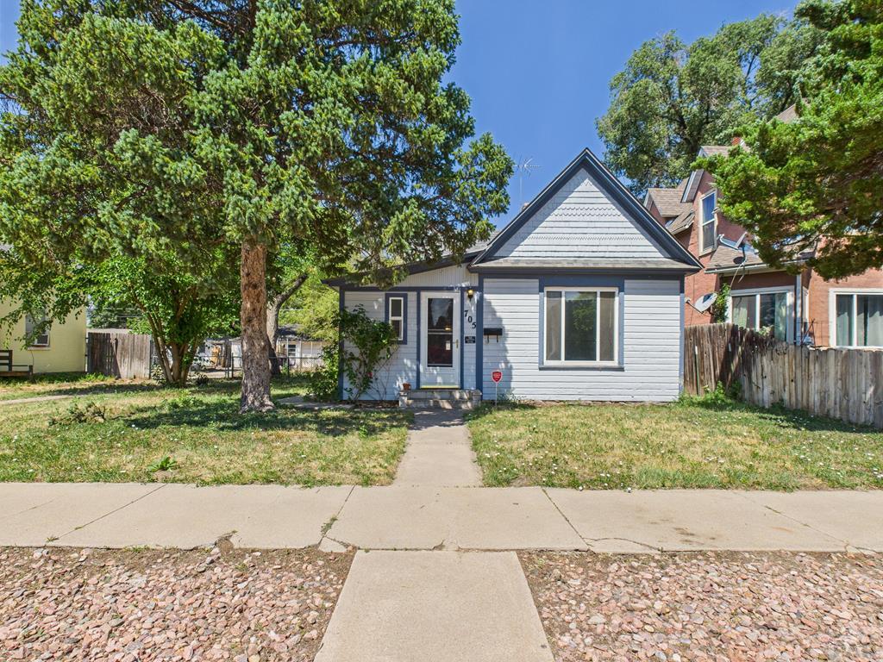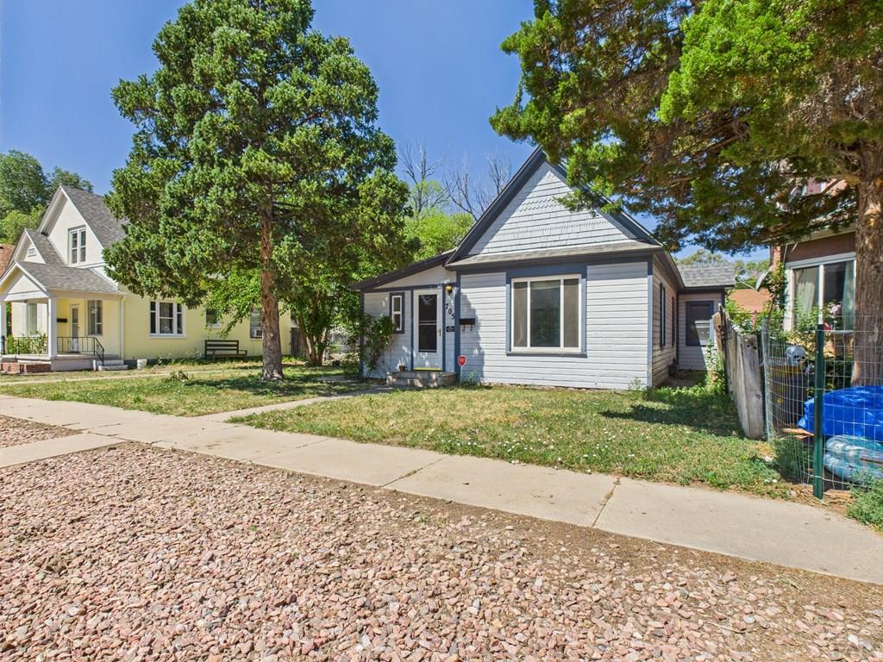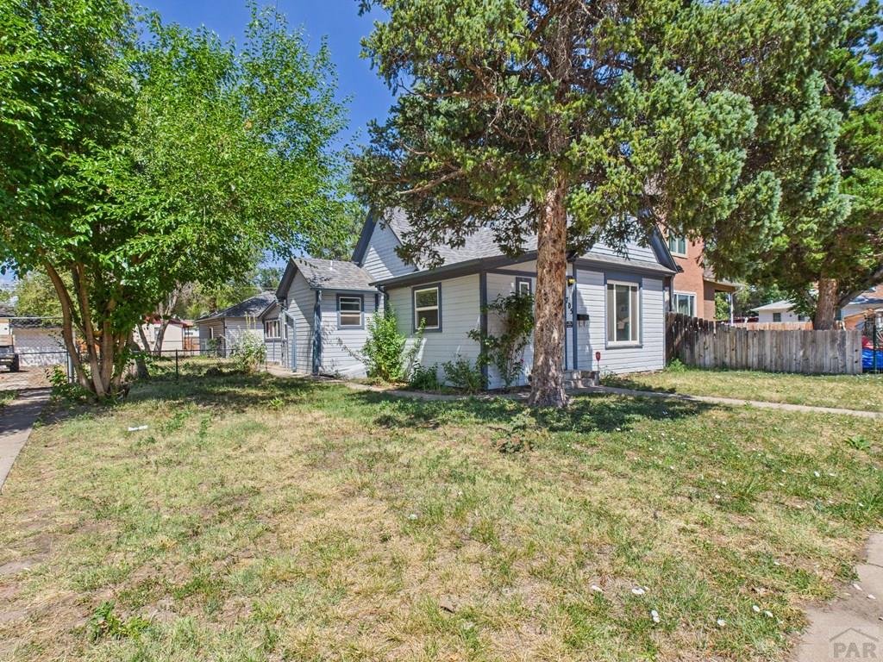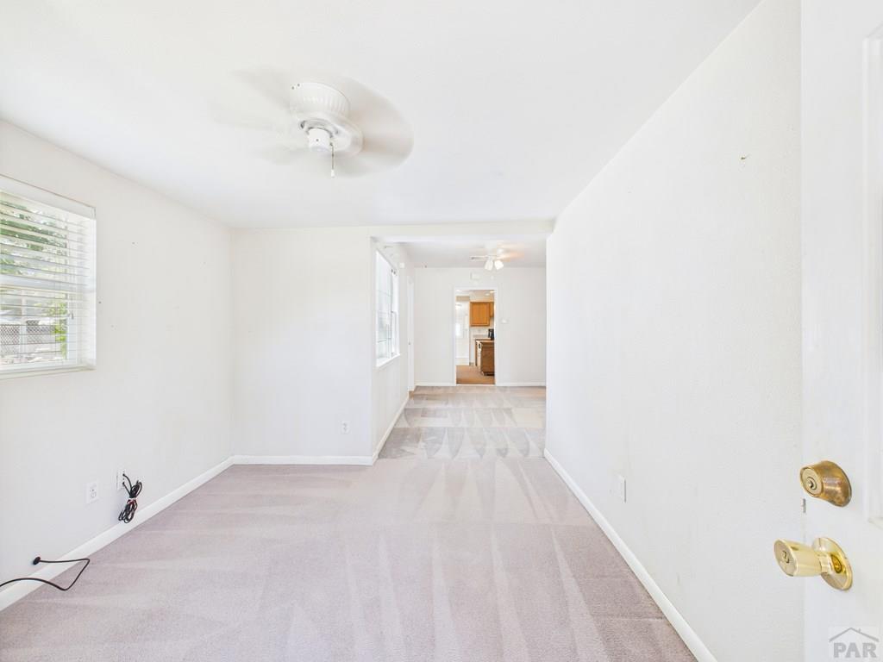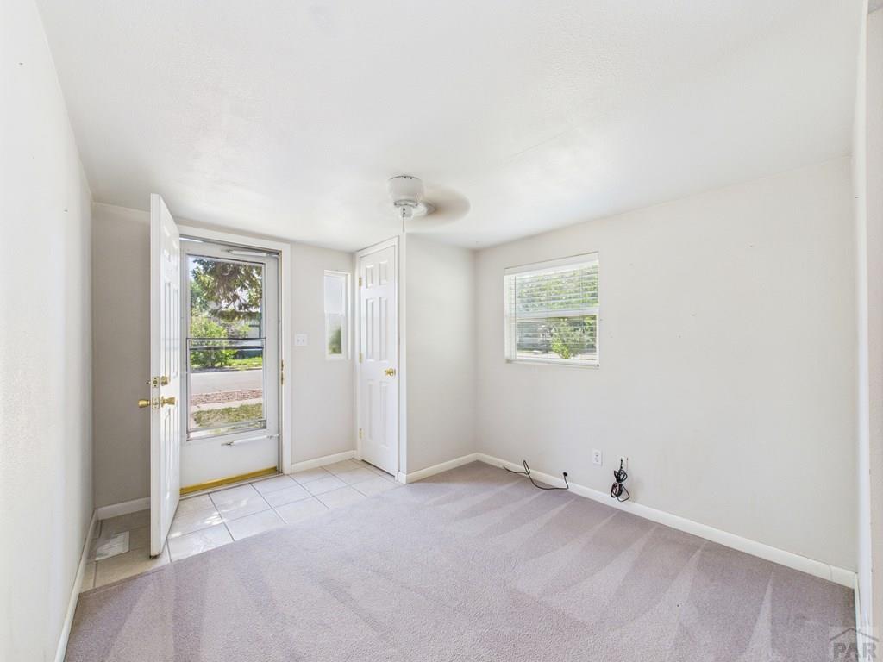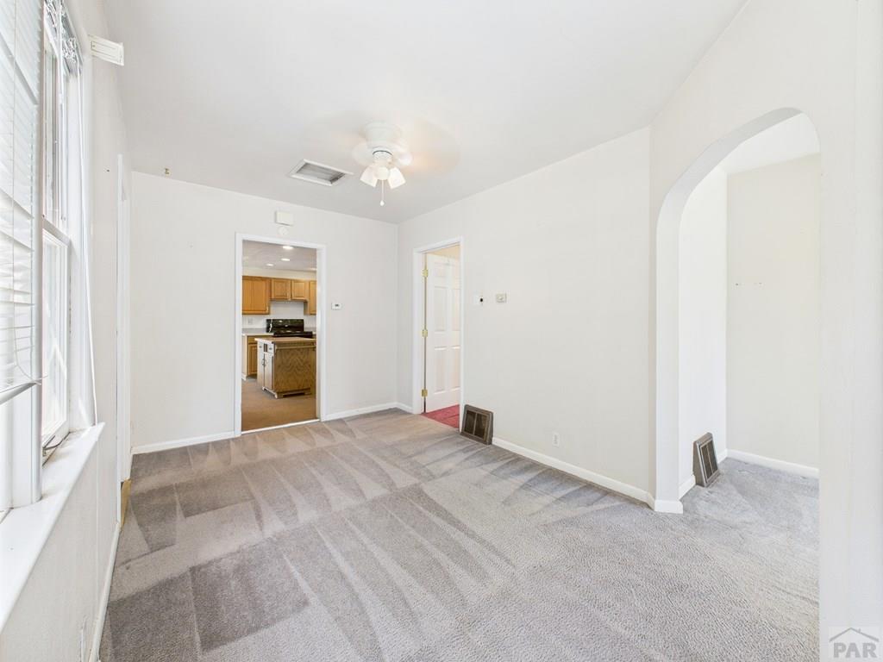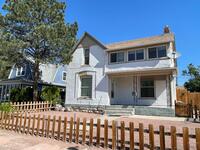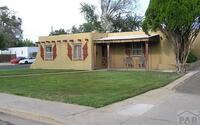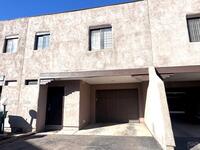705 Euclid Ave
Pueblo, CO 81004 — Pueblo County — Central High School NeighborhoodResidential $149,900 Active Listing# 233369
2 beds 1 baths 1042 sqft Lot size: 6200.00 sqft 0.1420 acres 1903 build
Property Description
Welcome to this beautifully maintained 2-bedroom, 1-bathroom ranch-style home offering comfort, functionality, and effortless one-level living. The thoughtfully designed floor plan features fresh carpeting throughout, large windows that flood the space with natural light, and recessed lighting. Both bedrooms are generously sized and include spacious closets. The full bathroom boasts sleek tile finishes, while a dedicated laundry room adds everyday convenience. The wrap-around kitchen, complete with a central island provides ample counter space, and plenty of cabinets for storage—perfect for home cooking and entertaining. Outside, you'll find a detached 2-car garage with additional storage and convenient alley access. This home is being sold as-is. Don't miss out—schedule your showing today!
Listing Details
- Property Type
- Residential
- Listing#
- 233369
- Source
- PAR (Pueblo)
- Last Updated
- 07-15-2025 08:49pm
- Status
- Active
Property Details
- Location
- Pueblo, CO 81004
- SqFT
- 1042
- Year Built
- 1903
- Acres
- 0.1420
- Bedrooms
- 2
- Bathrooms
- 1
- Garage spaces count
- 2.00
Map
Property Level and Sizes
- SqFt Lot
- 6200.00
- SqFt Main
- 1042
- Lot Size
- 50x124
- Lot Size Source
- Court House
- Base Type
- Crawl Space
Financial Details
- Previous Year Tax
- 941.06
- Year Tax
- 2024
Interior Details
- Interior Features
- Ceiling Fan(s), Smoke Detector/CO, Garage Door Opener
- Fireplaces Number
- 1
Exterior Details
- Features
- Paved Street
- Patio
- None
- Lot View
- Sprinkler System-Front, Sprinkler System-Rear, Metal Fence-Rear, Lawn-Front, Lawn-Rear, Trees-Rear
- Water
- 0
Room Details
- Upper Floor Bathrooms
- 0
- Main Floor Bathrooms
- 1
- Lower Floor Bathrooms
- 0
- Basement Floor Bathrooms
- 0
- Main Floor Bedroom
- Main
- Living Room Level
- Main
- Living Room Size
- 11.2x13.3
- Dining Room Level
- Main
- Dining Room Size
- 10.2x5.1
- Kitchen Level
- Main
- Kitchen Size
- 12.6x10.6
Garage & Parking
- Garage Spaces
- 2.00
- Parking Features
- 2 Car Garage Detached
Exterior Construction
- Building Type
- Site Built
- Structure
- Ranch
- Exterior Features
- Paved Street
Land Details
Schools
- School District
- 60
Walk Score®
Listing Media
- Virtual Tour
- Click here to watch tour
Contact Agent
executed in 0.291 sec.




