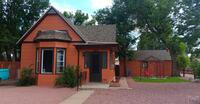3222 Tod St
Pueblo, CO 81005 — Pueblo County — Sunset Park NeighborhoodResidential $293,000 Active Listing# 231480
3 beds 2 baths 1886 sqft Lot size: 6839.00 sqft 0.1570 acres 1956 build
Property Description
Charming Tri-Level Home in Sunset Park!Welcome to this well cared for 3 bedroom, 2 bathroom tri-level located in the desirable Sunset Park neighborhood on Pueblo's Southside. Just minutes from the golf course and City Park, this home offers both comfort and convenience in an established area. Step inside to discover a spacious layout that includes a 360 sq ft addition, perfect for a family room, home office, or play area. The walk-out basement adds extra living space and easy access to the fully fenced backyard—ideal for pets, entertaining, or simply enjoying the outdoors. Enjoy excellent curb appeal, a 1 car attached garage, and the peace of mind that comes with a well-maintained home. Whether you're relaxing inside or soaking in the neighborhood charm, this home has something for everyone. Don't miss your chance to own a home in one of Pueblo's most sought after areas!
Listing Details
- Property Type
- Residential
- Listing#
- 231480
- Source
- PAR (Pueblo)
- Last Updated
- 06-19-2025 10:24pm
- Status
- Active
Property Details
- Location
- Pueblo, CO 81005
- SqFT
- 1886
- Year Built
- 1956
- Acres
- 0.1570
- Bedrooms
- 3
- Bathrooms
- 2
- Garage spaces count
- 1.00
Map
Property Level and Sizes
- SqFt Lot
- 6839.00
- SqFt Upper
- 518
- SqFt Main
- 878
- SqFt Basement
- 490
- Lot Size
- 105x65x105x65
- Lot Size Source
- Court House
- Base Type
- Partial Basement,Walkout
Financial Details
- Previous Year Tax
- 1545.00
- Year Tax
- 2024
Interior Details
- Interior Features
- Hardwood Floors, Tile Floors, Window Coverings, Ceiling Fan(s), Smoke Detector/CO, Walk-in Shower, Hard Surface Counter Top
Exterior Details
- Features
- Paved Street, Shed
- Patio
- Porch-Open-Front
- Lot View
- Sprinkler System-Front, Sprinkler System-Rear, Metal Fence-Rear, Lawn-Front, Lawn-Rear, Trees-Front, Trees-Rear
- Water
- 0
Room Details
- Upper Floor Bathrooms
- 1
- Main Floor Bathrooms
- 0
- Lower Floor Bathrooms
- 0
- Basement Floor Bathrooms
- 0
- Main Floor Bedroom
- Upper
- Living Room Level
- Main
- Living Room Size
- 20'6"x12'11"
- Dining Room Level
- Main
- Dining Room Size
- 9'x12'2"
- Kitchen Level
- Main
- Kitchen Size
- 11'8"x11'9"
Garage & Parking
- Garage Spaces
- 1.00
- Parking Features
- 1 Car Garage Attached
Exterior Construction
- Building Type
- Site Built
- Structure
- Tri-Level
- Exterior Features
- Paved Street, Shed
Land Details
Schools
- School District
- 60
Walk Score®
Listing Media
- Virtual Tour
- Click here to watch tour
Contact Agent
executed in 0.265 sec.













