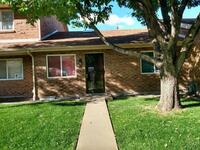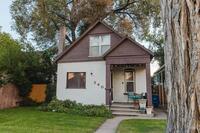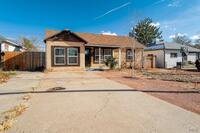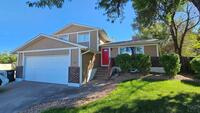3507 Canterbury Lane
Pueblo, CO 81005 — Pueblo County — Highland Park NeighborhoodResidential $290,000 Active Listing# 229433
6 beds 2 baths 2160 sqft Lot size: 6011.00 sqft 0.1380 acres 1960 build
Property Description
Welcome to your dream home! This spacious 6-bedroom, 2-bathroom residence has been beautifully updated with new luxury vinyl plank (LVP) flooring and fresh paint throughout, offering a modern and inviting ambiance. The heart of the home features a cozy family/den complete with a wood-burning fireplace, perfect for relaxing evenings or entertaining guests. Stainless steel appliances add to the convenience of this open floorplan, Enjoy the convenience of ample off-street parking and a carport. The new roof and gutters are included in this renovation, The large backyard provides endless outdoor activities, gardening, and privacy opportunities. Located in the desirable Southside Highland Park neighborhood, this home is close to local amenities, District 60 schools, and parks, making it an ideal setting for families. Don't miss this fantastic opportunity to own a versatile and welcoming property—schedule your showing today!
Listing Details
- Property Type
- Residential
- Listing#
- 229433
- Source
- PAR (Pueblo)
- Last Updated
- 01-07-2025 01:08pm
- Status
- Active
Property Details
- Location
- Pueblo, CO 81005
- SqFT
- 2160
- Year Built
- 1960
- Acres
- 0.1380
- Bedrooms
- 6
- Bathrooms
- 2
- Garage spaces count
- 1.00
Map
Property Level and Sizes
- SqFt Lot
- 6011.00
- SqFt Main
- 1200
- SqFt Basement
- 960
- Lot Size Source
- Court House
- Base Type
- Full Basement,Completely Finished
Financial Details
- Previous Year Tax
- 1591.48
- Year Tax
- 2023
Interior Details
- Interior Features
- New Floor Coverings, New Paint, Tile Floors, Smoke Detector/CO
- Fireplaces Number
- 1
Exterior Details
- Features
- Paved Street, Shed
- Patio
- Patio-Open-Rear,Stoop-Front
- Lot View
- Metal Fence-Rear, Rock-Front, Trees-Front
- Water
- 0
Room Details
- Upper Floor Bathrooms
- 0
- Main Floor Bathrooms
- 0
- Lower Floor Bathrooms
- 0
- Basement Floor Bathrooms
- 0
- Main Floor Bedroom
- Main
- Living Room Level
- Main
- Living Room Size
- 15 x 12
- Dining Room Level
- Main
- Dining Room Size
- 12 x 8
- Kitchen Level
- Main
- Kitchen Size
- 10 x 9
Garage & Parking
- Garage Spaces
- 1.00
- Parking Features
- 1 Car Carport Attached
Exterior Construction
- Building Type
- Site Built
- Structure
- Ranch
- Exterior Features
- Paved Street, Shed
Land Details
Schools
- School District
- 60
Walk Score®
Listing Media
- Virtual Tour
- Click here to watch tour
Contact Agent
executed in 1.378 sec.













