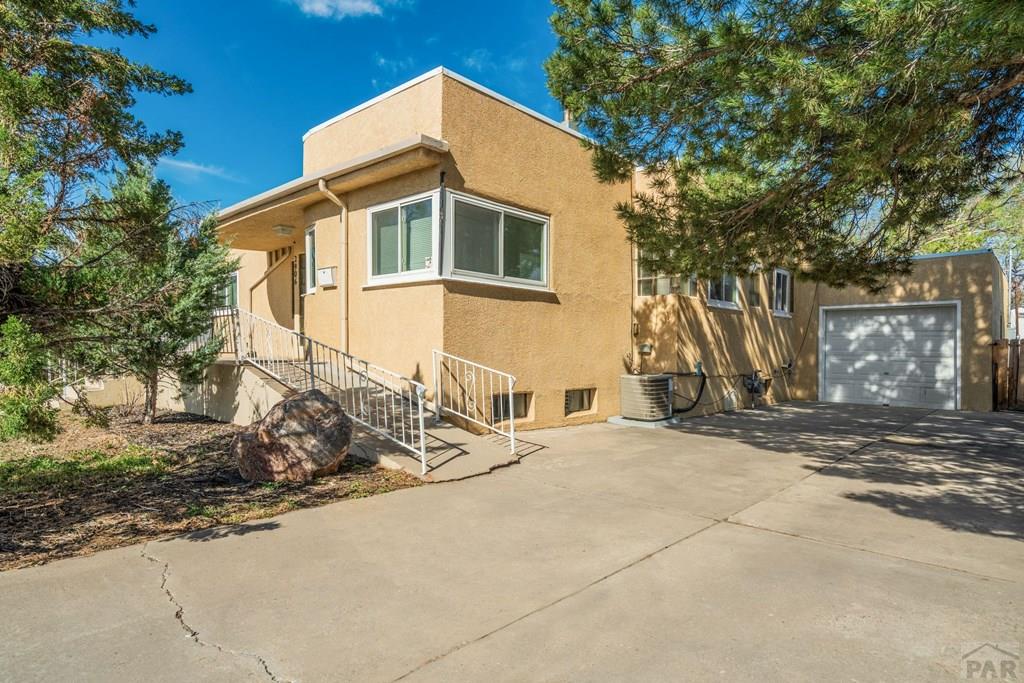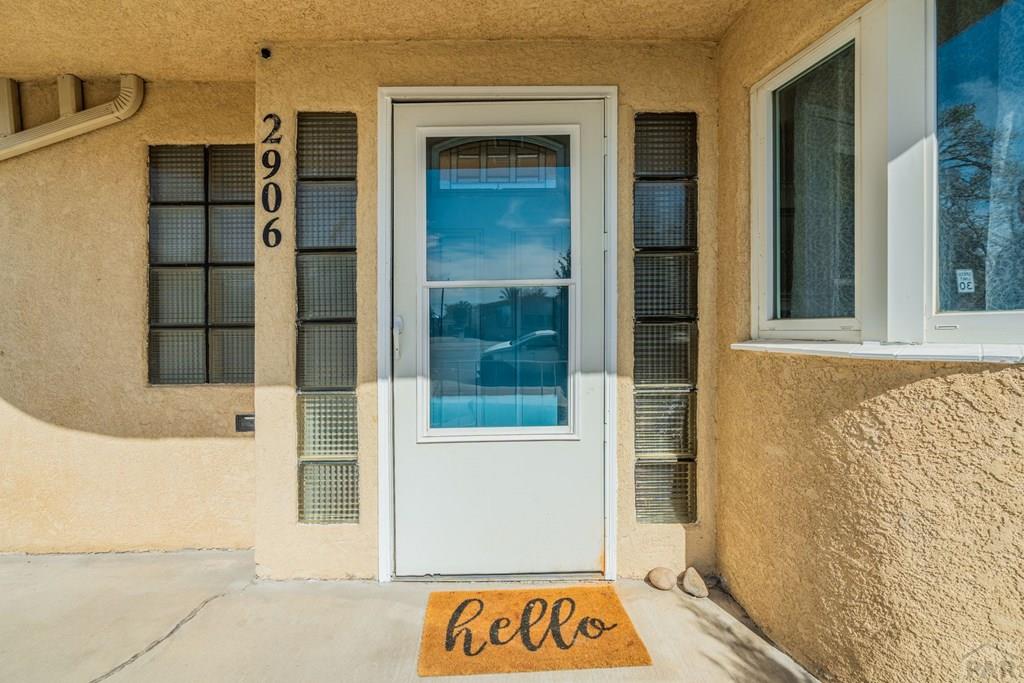2906 High St
Pueblo, CO 81008 — Pueblo County — Country Club NeighborhoodResidential $340,000 Active Listing# 231670
5 beds 3 baths 2880 sqft Lot size: 9365.00 sqft 0.2150 acres 1941 build
Property Description
Located within a short walk from the Pueblo Country Club, this stunning Southwestern-style adobe home is brimming w/ artistic detail and is precisely what you've been looking for! Approaching the home, take note of the thoughtfully placed accessible ramp alongside a welcoming staircase. Upon entering a charming living room greets you featuring a lovely gas fireplace w/ a wooden mantle, built-in shelving, and gorgeous wood flooring. Adjacent to this space is a versatile area ideal for a dining room, along with a neighboring office that boasts another wood fireplace, mantle, and built-in shelving. Just a short distance away, you will discover two spacious bedrooms, each adorned w/ wood flooring and large windows, along with a centrally located updated full hall bath. The updated kitchen is sure to impress with its generous open layout, granite countertops, ample cabinet space, tile flooring, LED lighting, and stainless-steel appliances. At the rear of the home, you'll find a sizable sunroom/laundry/mudroom, featuring an attached half bath and access to the attached one-car garage along with the backyard retreat. Descending the illuminated staircase to the basement, you will find 3 large bedrooms stretched with wood flooring, a hall bathroom with double bowl vanity and a large step in shower, and a cedar lined closet. The backyard is truly a delight, featuring an expansive patio w/ gazebo and a built-in dry bar and large storage shed. This home is a rare find, check it out TODAY!
Listing Details
- Property Type
- Residential
- Listing#
- 231670
- Source
- PAR (Pueblo)
- Last Updated
- 04-30-2025 04:12am
- Status
- Active
Property Details
- Location
- Pueblo, CO 81008
- SqFT
- 2880
- Year Built
- 1941
- Acres
- 0.2150
- Bedrooms
- 5
- Bathrooms
- 3
- Garage spaces count
- 1.00
Map
Property Level and Sizes
- SqFt Lot
- 9365.00
- SqFt Main
- 1590
- SqFt Basement
- 1290
- Lot Size
- 9375 SF
- Lot Size Source
- Court House
- Base Type
- Full Basement,Completely Finished
Financial Details
- Previous Year Tax
- 2506.00
- Year Tax
- 2024
Interior Details
- Interior Features
- Hardwood Floors, Tile Floors, Window Coverings, Ceiling Fan(s), Smoke Detector/CO, Garage Door Opener, Walk-In Closet(s), Walk-in Shower, Granite Counter Top
- Fireplaces Number
- 2
Exterior Details
- Features
- Paved Street, Shed, RV Parking
- Patio
- Porch-Open-Front,Patio-Covered-Rear
- Lot View
- Wood Fence-Rear, Block Fence-Rear, Lawn-Front, Rock-Rear, Trees-Front, Trees-Rear, Outdoor Lighting-Rear
- Water
- 0
Room Details
- Upper Floor Bathrooms
- 0
- Main Floor Bathrooms
- 2
- Lower Floor Bathrooms
- 0
- Basement Floor Bathrooms
- 0
- Main Floor Bedroom
- Main
- Living Room Level
- Main
- Living Room Size
- 18x12
- Dining Room Level
- Main
- Dining Room Size
- 14x10
- Kitchen Level
- Main
- Kitchen Size
- 10x17
Garage & Parking
- Garage Spaces
- 1.00
- Parking Features
- 1 Car Garage Attached
Exterior Construction
- Building Type
- Site Built
- Structure
- Ranch
- Exterior Features
- Paved Street, Shed, RV Parking
Land Details
Schools
- School District
- Pueblo
Walk Score®
Listing Media
- Virtual Tour
- Click here to watch tour
Contact Agent
executed in 0.360 sec.













