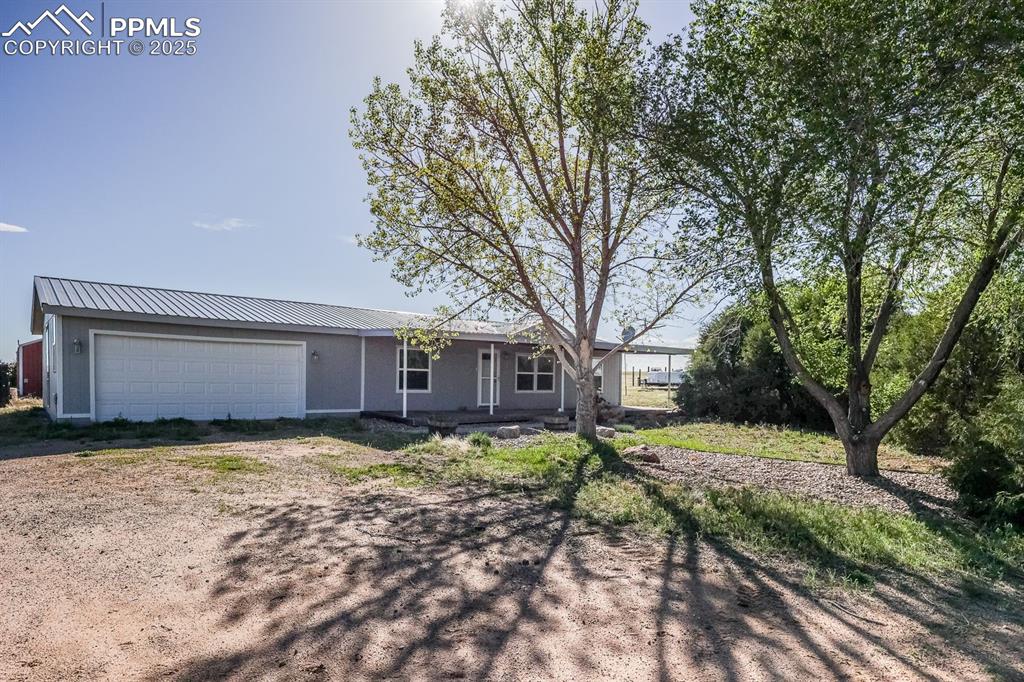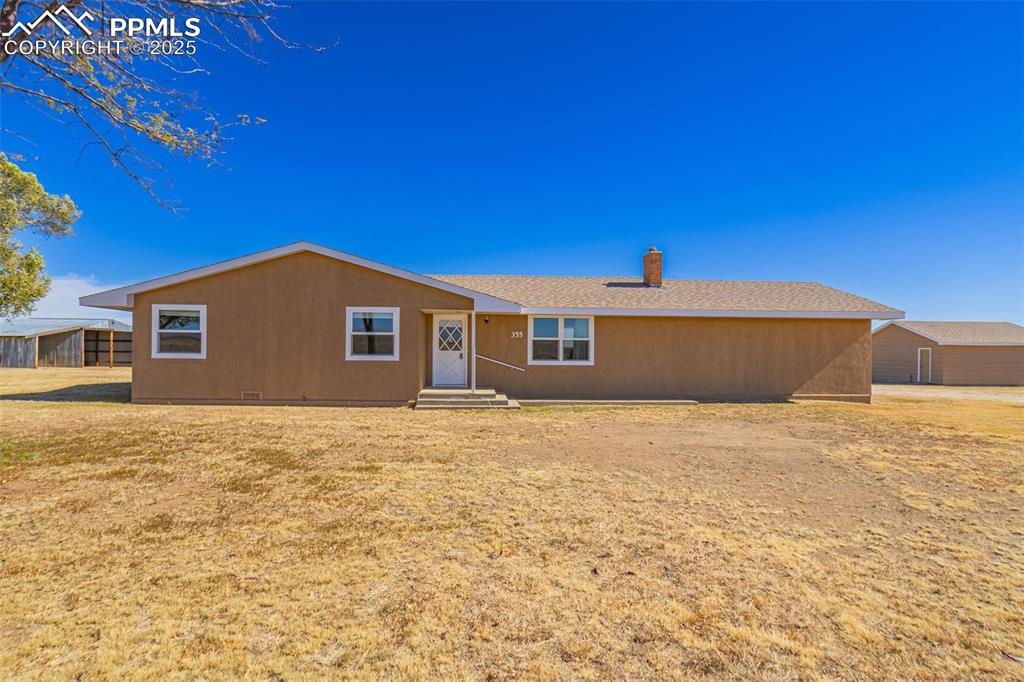39045 Big Springs Road
Rush, CO 80833 — El Paso County — Metes And Bounds NeighborhoodResidential $399,000 Active Listing# 6081051
3 beds 2 baths 1140.00 sqft Lot size: 1742400.00 sqft 40.00 acres 2004 build
Property Description
Welcome Home to Your Ideal Ranch Retreat with Pikes Peak Views! This beautifully updated ranch-style home situated on 40 fully fenced and cross-fenced acres perfect for horse lovers! This move-in ready 3-bedroom, 2-bath home has been freshly painted inside and out, and features brand-new carpet throughout. Step onto the serene front porch, the ideal spot for morning coffee or peaceful afternoon relaxation. Inside, you're greeted by a bright and spacious family room filled with natural light. The large primary bedroom includes a well-appointed en-suite bathroom that conveniently connects to the laundry/mudroom. The kitchen offers stainless steel appliances, a gas stove, and an eat-in dining area. On the opposite side of the home, you'll find two additional bedrooms and a full bathroom, providing privacy and space for family or guests. 2-car attached garage with ample natural light and a rear exit door. Mature trees and wide-open views of majestic Pikes Peak! A 42x60 barn ready for your livestock or storage needs. 25x68 Quonset hut for equipment or workshop use! Whether you're looking for a peaceful rural lifestyle or a turnkey equestrian property, this one has it all. Don’t miss your chance—schedule your showing today!
Listing Details
- Property Type
- Residential
- Listing#
- 6081051
- Source
- REcolorado (Denver)
- Last Updated
- 05-24-2025 02:18pm
- Status
- Active
- Off Market Date
- 11-30--0001 12:00am
Property Details
- Property Subtype
- Single Family Residence
- Sold Price
- $399,000
- Original Price
- $399,000
- Location
- Rush, CO 80833
- SqFT
- 1140.00
- Year Built
- 2004
- Acres
- 40.00
- Bedrooms
- 3
- Bathrooms
- 2
- Levels
- One
Map
Property Level and Sizes
- SqFt Lot
- 1742400.00
- Lot Features
- Breakfast Bar, Ceiling Fan(s), Eat-in Kitchen, Open Floorplan
- Lot Size
- 40.00
- Foundation Details
- Permanent
Financial Details
- Previous Year Tax
- 735.00
- Year Tax
- 2024
- Primary HOA Fees
- 0.00
Interior Details
- Interior Features
- Breakfast Bar, Ceiling Fan(s), Eat-in Kitchen, Open Floorplan
- Appliances
- Dishwasher, Disposal, Dryer, Microwave, Range, Refrigerator, Washer
- Electric
- None
- Flooring
- Carpet, Laminate
- Cooling
- None
- Heating
- Forced Air, Propane
- Utilities
- Propane
Exterior Details
- Features
- Dog Run, Fire Pit, Private Yard
- Lot View
- Mountain(s)
- Water
- Well
- Sewer
- Septic Tank
Garage & Parking
- Parking Features
- Oversized
Exterior Construction
- Roof
- Metal
- Construction Materials
- Frame, Wood Siding
- Exterior Features
- Dog Run, Fire Pit, Private Yard
- Security Features
- Carbon Monoxide Detector(s), Smoke Detector(s)
- Builder Source
- Public Records
Land Details
- PPA
- 0.00
- Road Frontage Type
- Public
- Road Surface Type
- Dirt
- Sewer Fee
- 0.00
Schools
- Elementary School
- Miami Yoder
- Middle School
- Miami Yoder
- High School
- Miami Yoder
Walk Score®
Contact Agent
executed in 0.335 sec.













