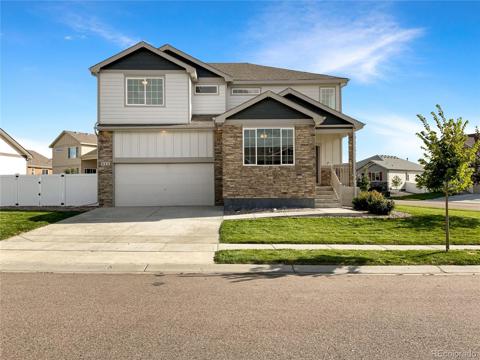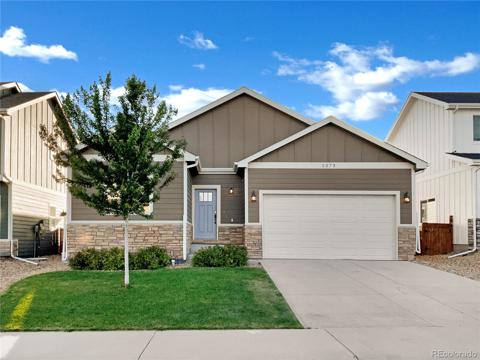1723 Vista Point Drive
Severance, CO 80550 — Weld County — Severance Shores NeighborhoodResidential $775,000 Active Listing# IR1024174
3 beds 3 baths 3836.00 sqft Lot size: 8512.00 sqft 0.20 acres 2020 build
Property Description
Welcome to this stunning beautifully updated contemporary home! A rare find- this home offers unobstructed views of the Rocky Mountains while backing Windsor reservoir creating a breathtaking backdrop while providing exquisite finishes inside and out. Step into your dream home with a large open floor plan adorned with 3 bedrooms, 3 bathrooms, office and finished 4 car garage. Enjoy this beautiful home in a hard-to-find special setting offering complete privacy backing to open space with a picturesque backyard with a covered patio and cozy firepit area providing a sense of privacy and tranquility. This home has it all with upgraded quartz countertops, upgraded tile, hardwood floors, all new light fixtures, all new exterior paint, new roof, new garage doors and custom finishes throughout. Unwind in your spacious primary retreat separate from the other bedrooms complete with views every homeowner dreams about, enjoy the sunrise over the mountains drinking coffee in bed along with a 5-piece designer bathroom and large custom walk-in closet. The entire home is flooded with natural light from large windows-don't miss the opportunity to own this one-of-a-kind residence, perfect for both relaxing and entertaining. Complete list of upgrades and updates available!
Listing Details
- Property Type
- Residential
- Listing#
- IR1024174
- Source
- REcolorado (Denver)
- Last Updated
- 01-08-2025 08:11pm
- Status
- Active
- Off Market Date
- 11-30--0001 12:00am
Property Details
- Property Subtype
- Single Family Residence
- Sold Price
- $775,000
- Original Price
- $775,000
- Location
- Severance, CO 80550
- SqFT
- 3836.00
- Year Built
- 2020
- Acres
- 0.20
- Bedrooms
- 3
- Bathrooms
- 3
- Levels
- One
Map
Property Level and Sizes
- SqFt Lot
- 8512.00
- Lot Features
- Eat-in Kitchen, Five Piece Bath, Kitchen Island, Open Floorplan, Pantry, Vaulted Ceiling(s)
- Lot Size
- 0.20
- Basement
- Bath/Stubbed, Full, Unfinished, Walk-Out Access
Financial Details
- Previous Year Tax
- 5862.00
- Year Tax
- 2023
- Primary HOA Amenities
- Park
- Primary HOA Fees Included
- Trash
- Primary HOA Fees
- 0.00
Interior Details
- Interior Features
- Eat-in Kitchen, Five Piece Bath, Kitchen Island, Open Floorplan, Pantry, Vaulted Ceiling(s)
- Appliances
- Dishwasher, Microwave, Oven, Refrigerator
- Laundry Features
- In Unit
- Electric
- Ceiling Fan(s), Central Air
- Flooring
- Vinyl, Wood
- Cooling
- Ceiling Fan(s), Central Air
- Heating
- Forced Air
- Fireplaces Features
- Gas, Great Room
- Utilities
- Electricity Available, Natural Gas Available
Exterior Details
- Lot View
- Mountain(s), Water
- Water
- Public
- Sewer
- Public Sewer
Garage & Parking
- Parking Features
- Oversized, Tandem
Exterior Construction
- Roof
- Composition
- Construction Materials
- Stone, Wood Frame
- Builder Source
- Other
Land Details
- PPA
- 0.00
- Road Surface Type
- Paved
- Sewer Fee
- 0.00
Schools
- Elementary School
- Range View
- Middle School
- Severance
- High School
- Severance
Walk Score®
Contact Agent
executed in 2.120 sec.













