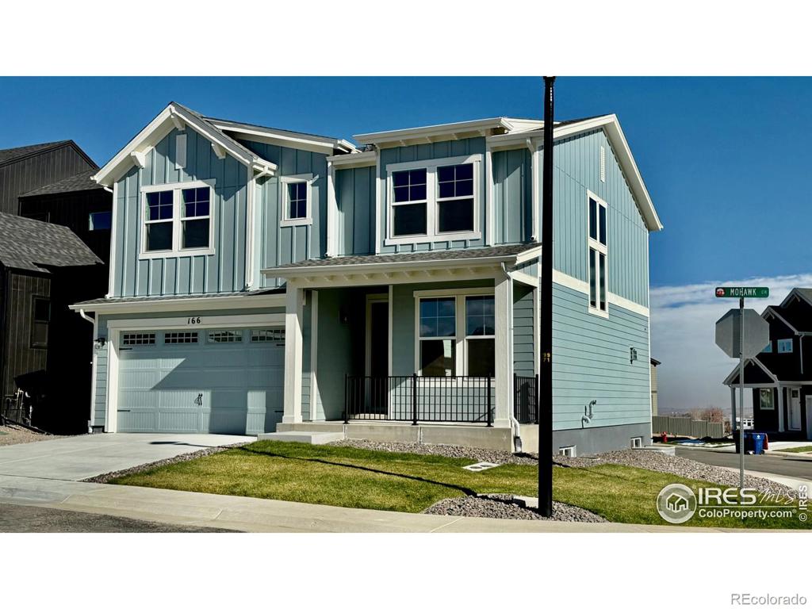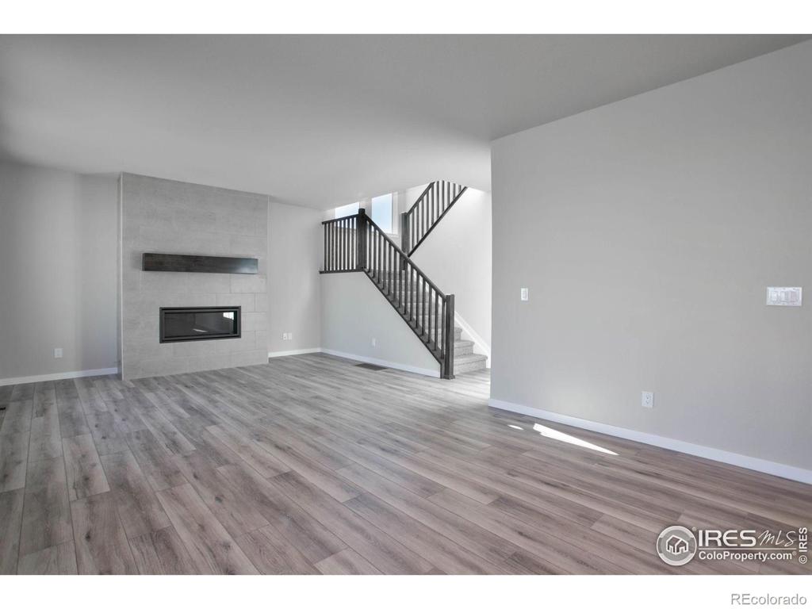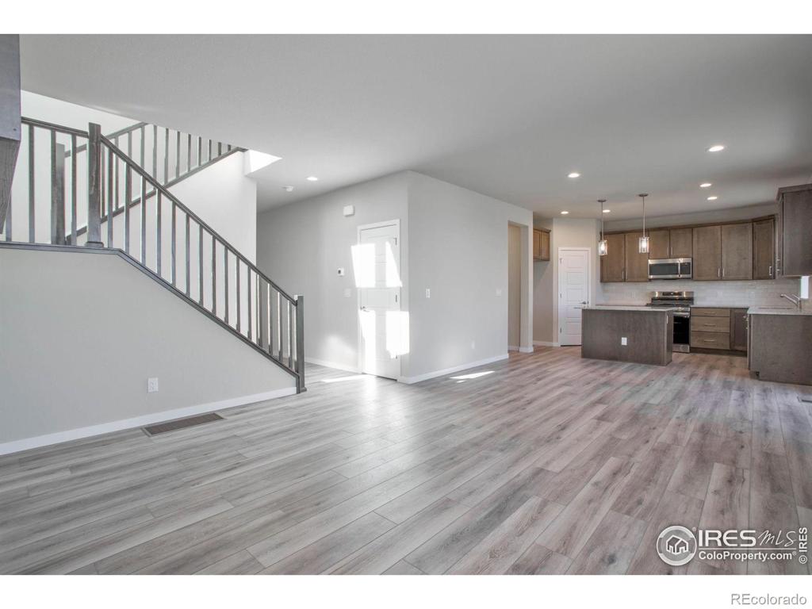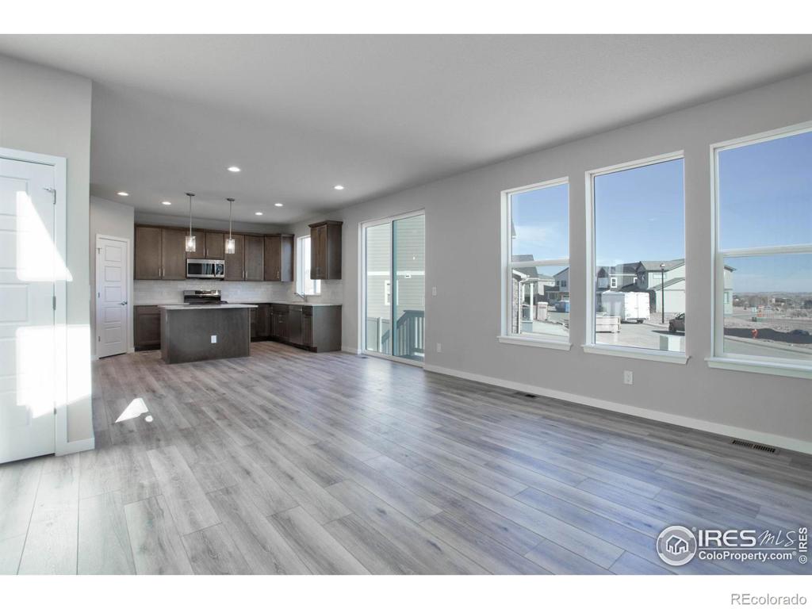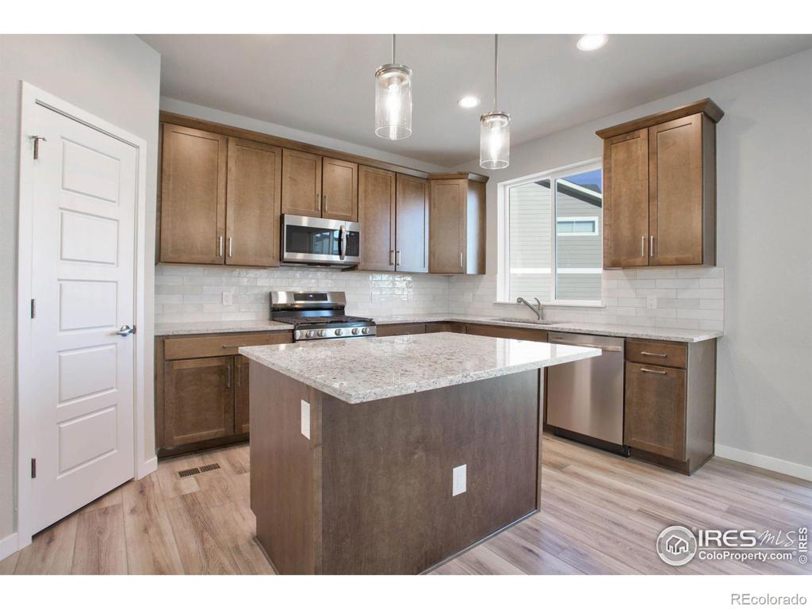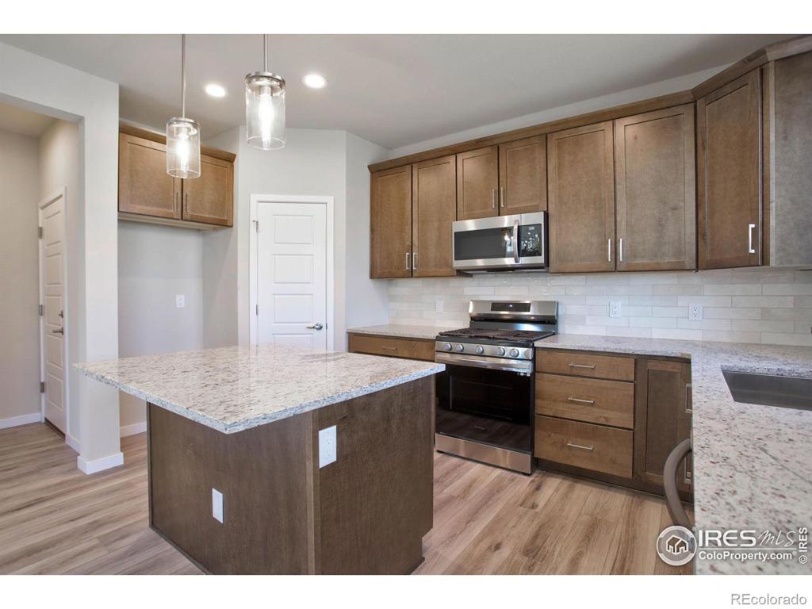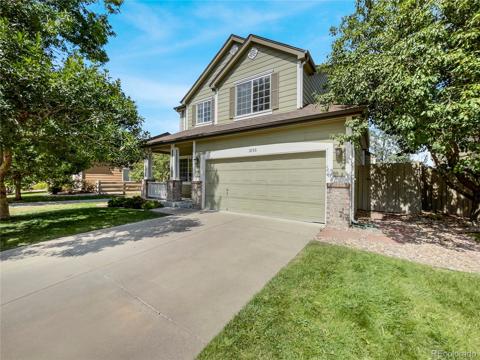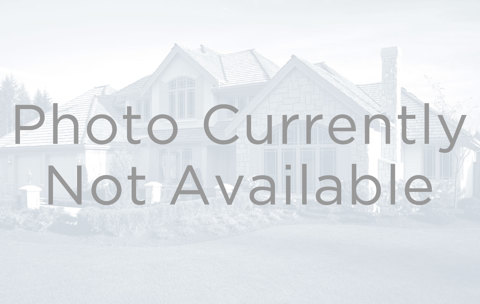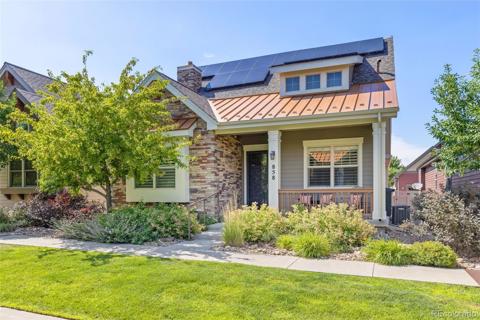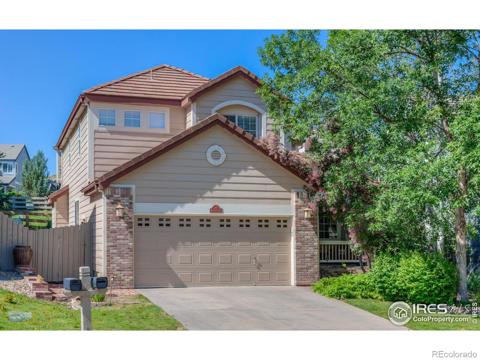166 Mohawk Circle
Superior, CO 80027 — Boulder County — Sagamore NeighborhoodResidential $875,000 Active Listing# IR1019729
4 beds 3 baths 2853.00 sqft Lot size: 4410.00 sqft 0.10 acres 2023 build
Property Description
Charming new build home, on corner lot, in Superior's desirable Sagamore neighborhood. Enjoy easy access to nearby parks, nature trails, shopping, and top-rated schools. This energy efficient home (built with 2021 IECC standards, 95% high efficiency furnace, central air conditioning) features 4 bedrooms, 3 baths, office, and upper floor laundry. Kitchen features stainless appliances: (gas range, microwave, dishwasher), a 32 single bowl stainless steel undermount sink, granite counter tops, upgraded cabinetry, and a walk-in pantry. Gas Fireplace in great room. Both primary and main bathrooms have upgraded fixtures, tile and flooring, granite counters, and double sinks. Rough-in basement plumbing (shower, sink, toilet). Low maintenance landscaping with sprinklers and drip system. Exterior finished with cement-board fire resistant siding and Owens Corning class IV hail resistant roof.
Listing Details
- Property Type
- Residential
- Listing#
- IR1019729
- Source
- REcolorado (Denver)
- Last Updated
- 11-14-2024 11:02pm
- Status
- Active
- Off Market Date
- 11-30--0001 12:00am
Property Details
- Property Subtype
- Single Family Residence
- Sold Price
- $875,000
- Original Price
- $895,000
- Location
- Superior, CO 80027
- SqFT
- 2853.00
- Year Built
- 2023
- Acres
- 0.10
- Bedrooms
- 4
- Bathrooms
- 3
- Levels
- Two
Map
Property Level and Sizes
- SqFt Lot
- 4410.00
- Lot Features
- Kitchen Island, Pantry, Smart Thermostat, Walk-In Closet(s)
- Lot Size
- 0.10
- Basement
- Full, Sump Pump, Unfinished
Financial Details
- Previous Year Tax
- 671.00
- Year Tax
- 2023
- Primary HOA Fees
- 0.00
Interior Details
- Interior Features
- Kitchen Island, Pantry, Smart Thermostat, Walk-In Closet(s)
- Appliances
- Dishwasher, Microwave, Oven
- Electric
- Central Air
- Cooling
- Central Air
- Heating
- Forced Air
- Fireplaces Features
- Gas, Great Room
- Utilities
- Electricity Available, Internet Access (Wired), Natural Gas Available
Exterior Details
- Water
- Public
- Sewer
- Public Sewer
Garage & Parking
Exterior Construction
- Roof
- Composition
- Construction Materials
- Wood Frame
- Window Features
- Double Pane Windows
- Security Features
- Smoke Detector(s)
- Builder Source
- Plans
Land Details
- PPA
- 0.00
- Road Frontage Type
- Public
- Road Surface Type
- Paved
- Sewer Fee
- 0.00
Schools
- Elementary School
- Monarch K-8
- Middle School
- Monarch K-8
- High School
- Monarch
Walk Score®
Contact Agent
executed in 2.522 sec.




