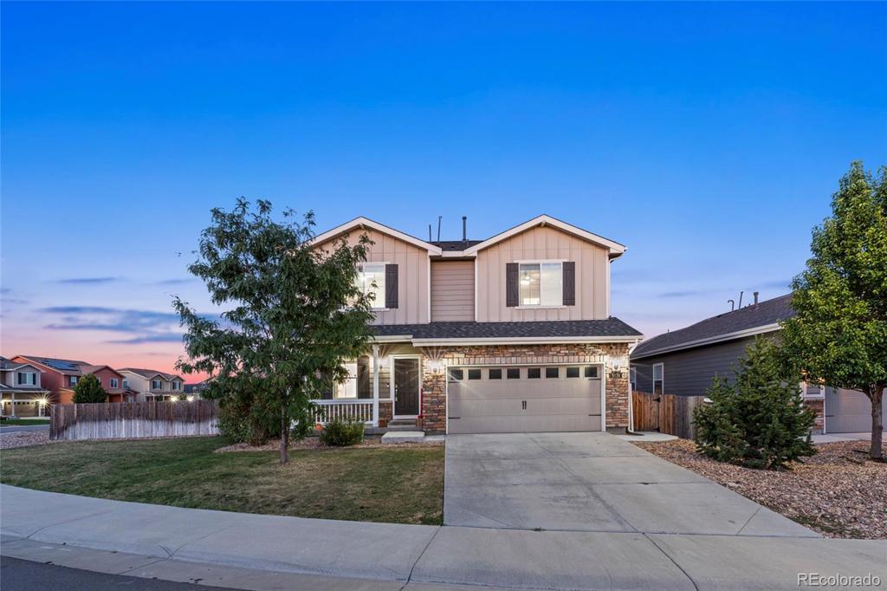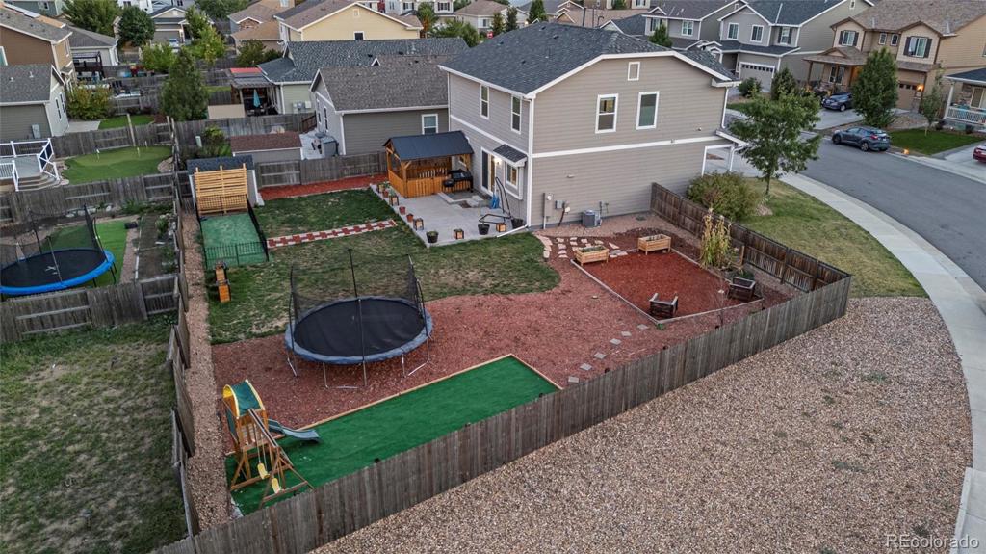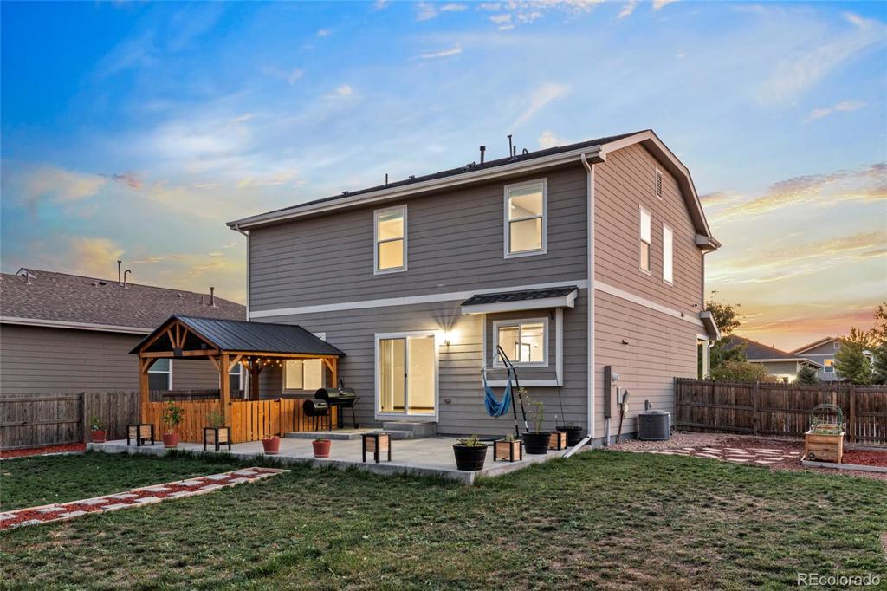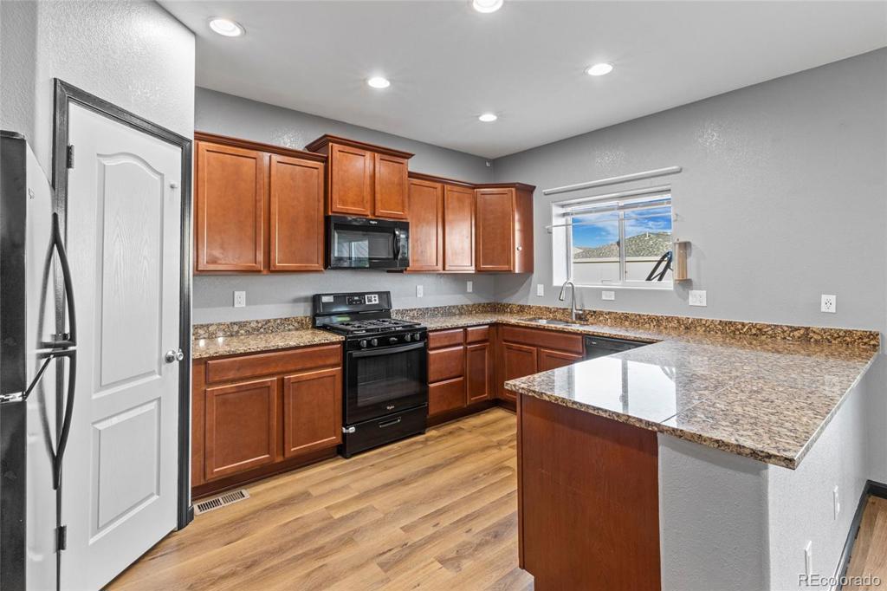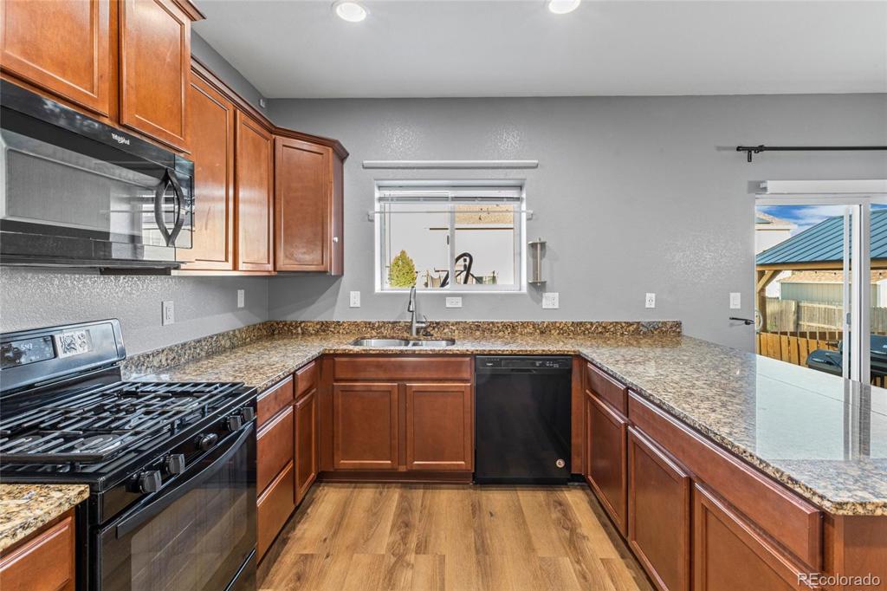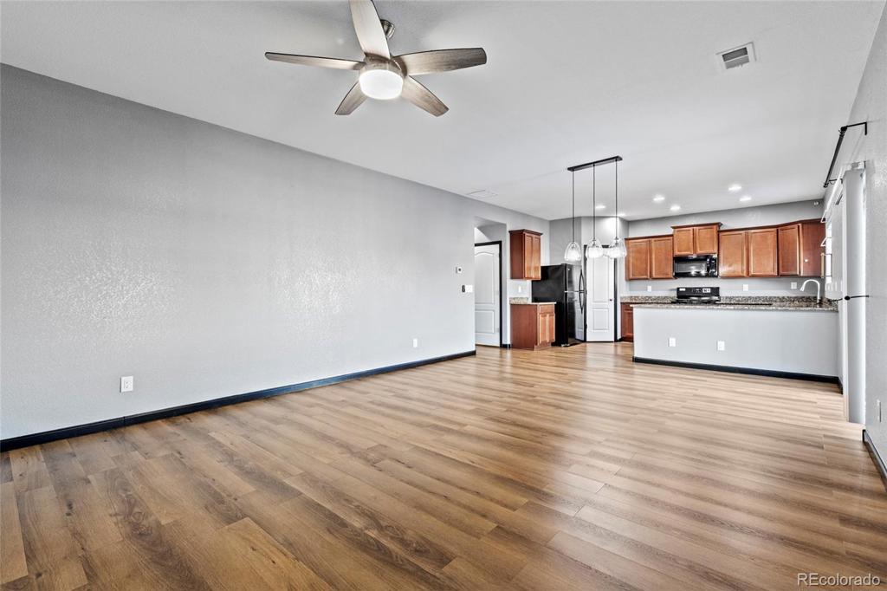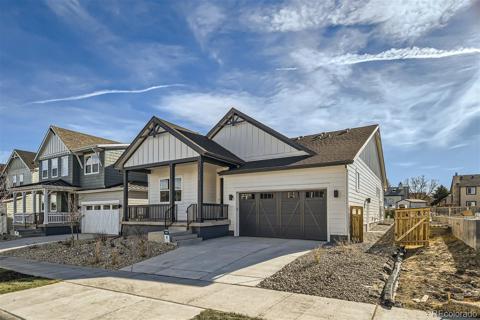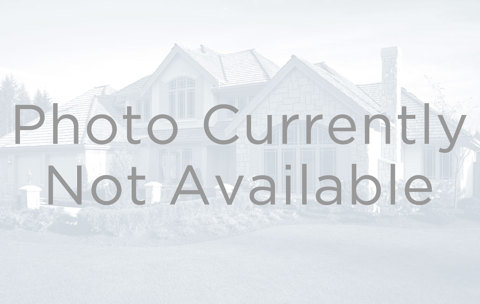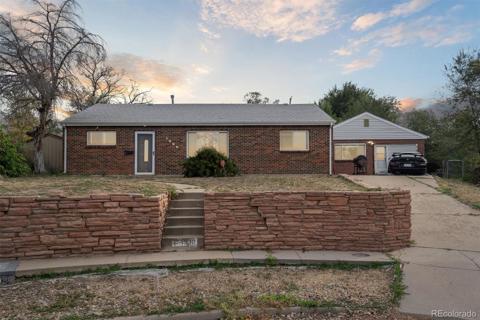9574 Cherry Lane
Thornton, CO 80229 — Adams County — Cherrylane NeighborhoodResidential $574,900 Active Listing# 8862351
3 beds 3 baths 1955.00 sqft Lot size: 10615.00 sqft 0.24 acres 2018 build
Property Description
Welcome to this charming two-story home in Thornton’s Cherrylane subdivision! Built in 2018, this well-kept residence features 3 bedrooms and 3 bathrooms, set on a spacious 10,615 sqft lot. The main floor includes a generous living room, a stylish dining area, and a modern kitchen—ideal for both relaxing and entertaining. The standout feature is the expansive backyard, complete with a pergola-covered patio that’s perfect for outdoor gatherings and offers plenty of space for play or future enhancements. Upstairs, you’ll find a versatile loft, 3/4 bathroom, two secondary bedrooms, a convenient laundry unit, and a luxurious primary suite with a 5-piece bath. Additional highlights include a two-car garage and a full-sized crawl space. Conveniently located near parks, Pelican Ponds Open Space, trails, and shopping, with easy access to I-25, I-270, and I-76. This home combines comfort, style, and an exceptional backyard—make it yours today!
Listing Details
- Property Type
- Residential
- Listing#
- 8862351
- Source
- REcolorado (Denver)
- Last Updated
- 10-26-2024 03:11pm
- Status
- Active
- Off Market Date
- 11-30--0001 12:00am
Property Details
- Property Subtype
- Single Family Residence
- Sold Price
- $574,900
- Original Price
- $574,900
- Location
- Thornton, CO 80229
- SqFT
- 1955.00
- Year Built
- 2018
- Acres
- 0.24
- Bedrooms
- 3
- Bathrooms
- 3
- Levels
- Two
Map
Property Level and Sizes
- SqFt Lot
- 10615.00
- Lot Features
- Ceiling Fan(s), Five Piece Bath, Kitchen Island, Open Floorplan, Pantry, Primary Suite, Walk-In Closet(s)
- Lot Size
- 0.24
- Foundation Details
- Concrete Perimeter
- Basement
- Crawl Space
Financial Details
- Previous Year Tax
- 4759.00
- Year Tax
- 2023
- Is this property managed by an HOA?
- Yes
- Primary HOA Name
- MSI Inc
- Primary HOA Phone Number
- 303-420-4433
- Primary HOA Amenities
- Park, Playground, Trail(s)
- Primary HOA Fees Included
- Recycling, Trash
- Primary HOA Fees
- 60.00
- Primary HOA Fees Frequency
- Monthly
Interior Details
- Interior Features
- Ceiling Fan(s), Five Piece Bath, Kitchen Island, Open Floorplan, Pantry, Primary Suite, Walk-In Closet(s)
- Appliances
- Dishwasher, Disposal, Microwave, Oven, Refrigerator
- Electric
- Central Air
- Flooring
- Carpet, Laminate, Tile
- Cooling
- Central Air
- Heating
- Forced Air
- Utilities
- Cable Available, Electricity Available, Natural Gas Available, Phone Available
Exterior Details
- Features
- Dog Run, Playground, Private Yard, Rain Gutters
- Water
- Public
- Sewer
- Public Sewer
Garage & Parking
Exterior Construction
- Roof
- Architecural Shingle
- Construction Materials
- Frame
- Exterior Features
- Dog Run, Playground, Private Yard, Rain Gutters
- Security Features
- Security System, Smart Locks, Video Doorbell
- Builder Source
- Public Records
Land Details
- PPA
- 0.00
- Road Frontage Type
- Public
- Road Responsibility
- Public Maintained Road
- Road Surface Type
- Paved
- Sewer Fee
- 0.00
Schools
- Elementary School
- Alsup
- Middle School
- Adams City
- High School
- Adams City
Walk Score®
Listing Media
- Virtual Tour
- Click here to watch tour
Contact Agent
executed in 2.433 sec.




