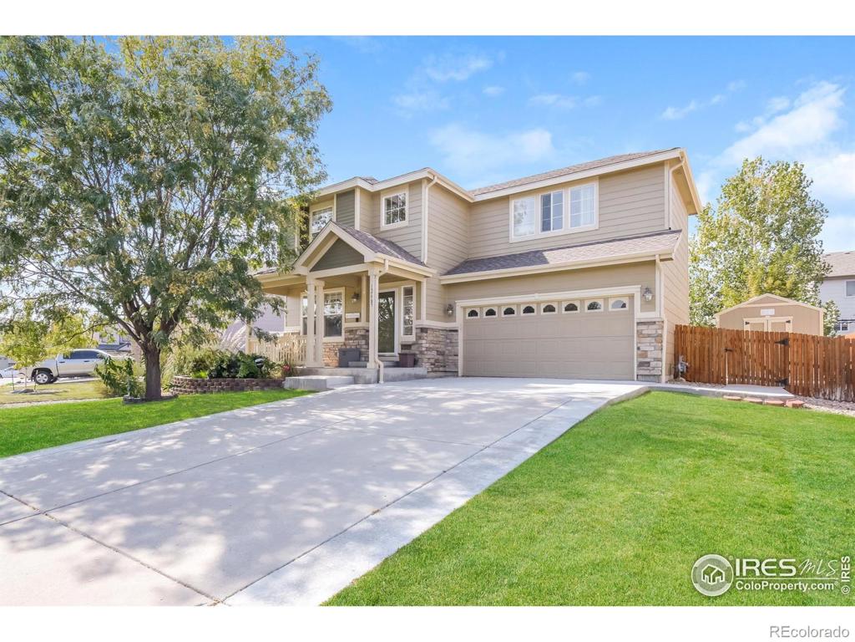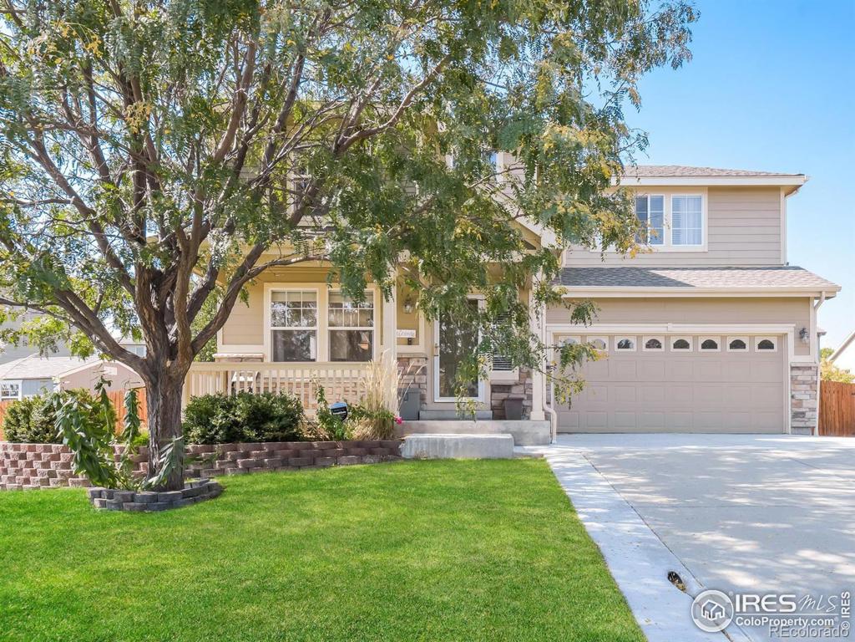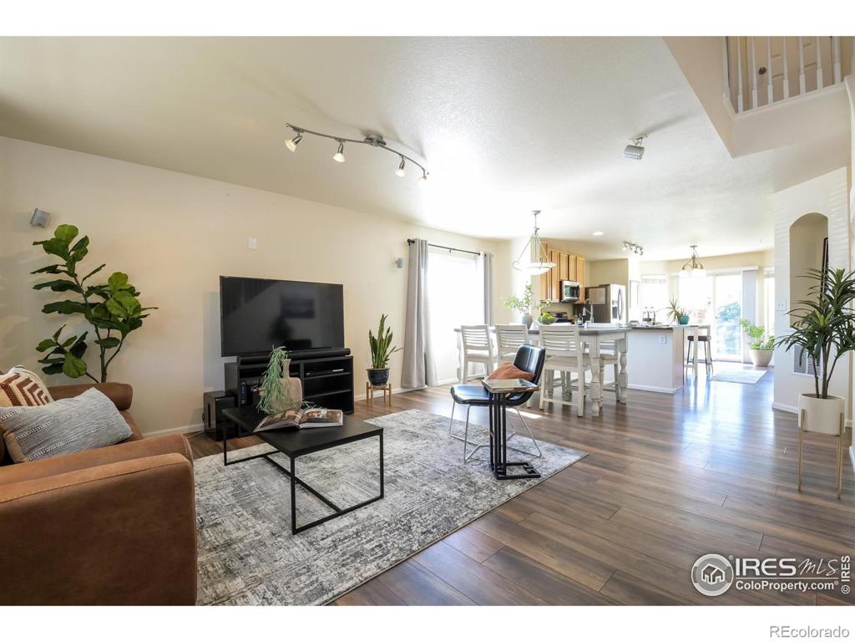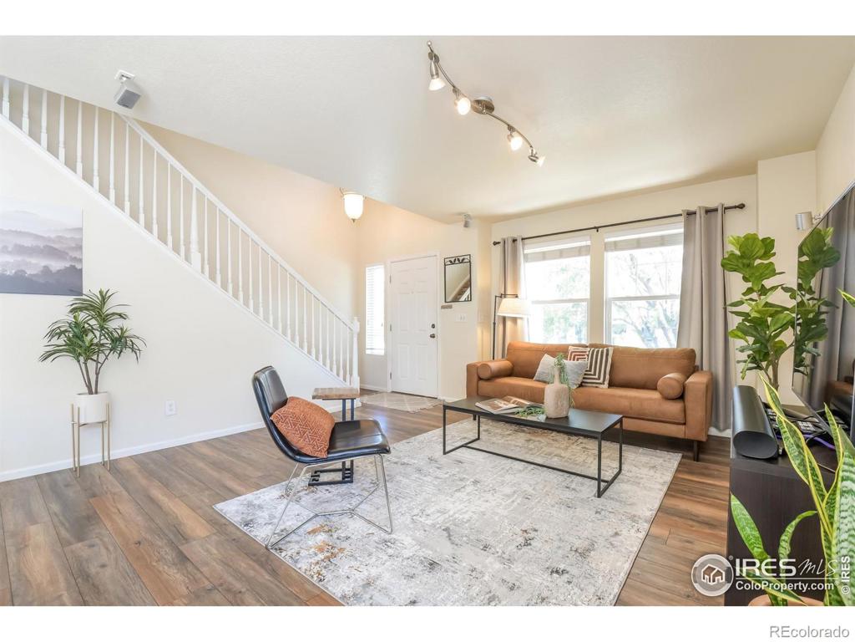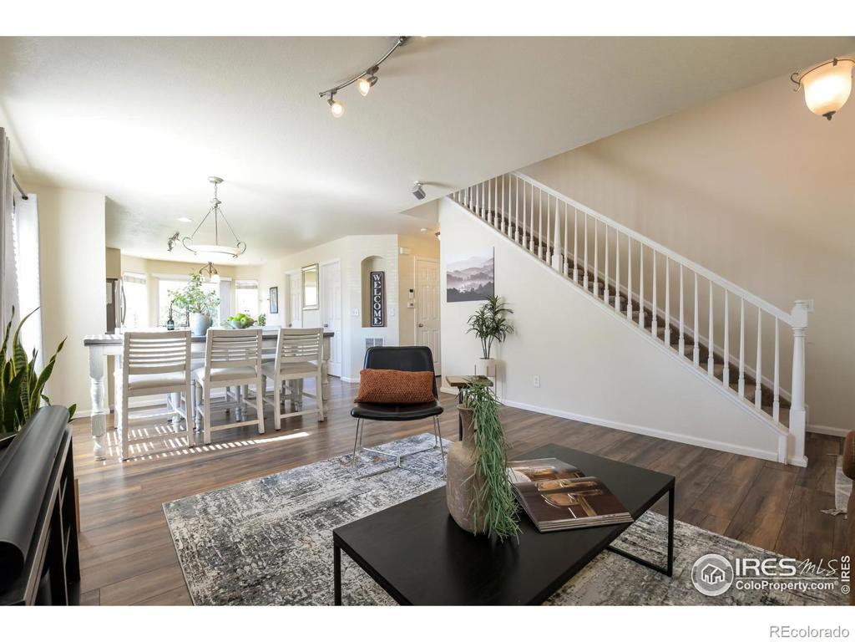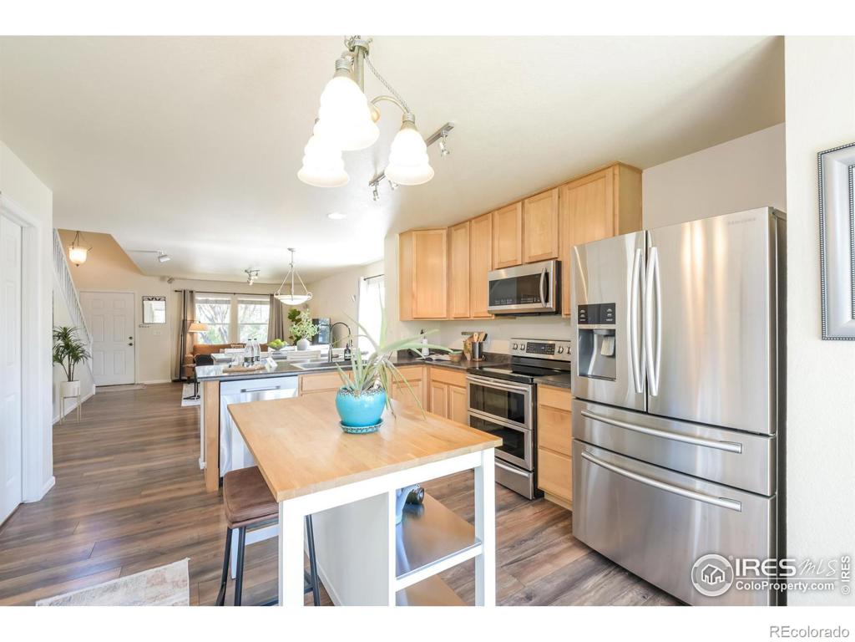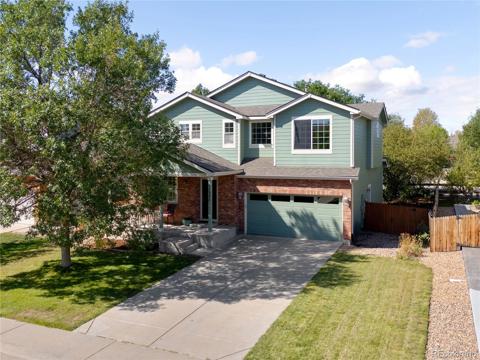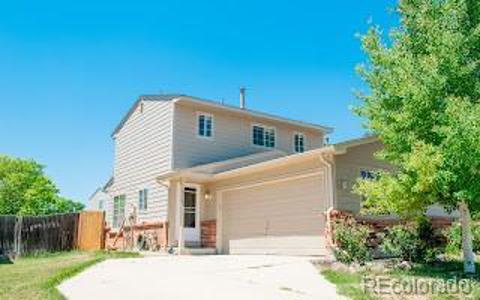12665 Jasmine Street
Thornton, CO 80602 — Adams County — Sage Creek NeighborhoodResidential $549,000 Active Listing# IR1020620
3 beds 3 baths 2014.00 sqft Lot size: 7400.00 sqft 0.17 acres 2005 build
Property Description
Welcome home to this two-story house in Sage Creek. The home sits on a large lot with an inviting covered front porch. The main floor of this home features an open-flowing floorplan with a living area, dining area, and kitchen opening to the backyard. Upstairs, the main bedroom boasts a large walk-in closet and an en-suite main bath with dual sinks, a tub, and a shower. The other two bedrooms are generously sized and share a full bathroom. It has a well-manicured grassy backyard, a large patio with an additional storage shed, and an already-installed dog door to the laundry room. Additional features include a whole house water filter system, washer/dryer/refrigerator/dining table, and chairs/kitchen island can be included. You'll love the location, with beautiful paths and trails weaving through the neighborhood, three parks within walking distance, a local coffee shop, a new restaurant, and other businesses just a short stroll away. Don't miss your chance to own this lovely home!
Listing Details
- Property Type
- Residential
- Listing#
- IR1020620
- Source
- REcolorado (Denver)
- Last Updated
- 10-26-2024 08:05pm
- Status
- Active
- Off Market Date
- 11-30--0001 12:00am
Property Details
- Property Subtype
- Single Family Residence
- Sold Price
- $549,000
- Original Price
- $549,000
- Location
- Thornton, CO 80602
- SqFT
- 2014.00
- Year Built
- 2005
- Acres
- 0.17
- Bedrooms
- 3
- Bathrooms
- 3
- Levels
- Two
Map
Property Level and Sizes
- SqFt Lot
- 7400.00
- Lot Size
- 0.17
- Basement
- Unfinished
Financial Details
- Previous Year Tax
- 3210.00
- Year Tax
- 2023
- Is this property managed by an HOA?
- Yes
- Primary HOA Name
- 4 Seasons management group
- Primary HOA Phone Number
- 303-952-4004
- Primary HOA Amenities
- Park, Playground, Trail(s)
- Primary HOA Fees Included
- Snow Removal, Trash
- Primary HOA Fees
- 71.00
- Primary HOA Fees Frequency
- Monthly
Interior Details
- Appliances
- Dishwasher, Disposal, Double Oven, Dryer, Microwave, Oven, Refrigerator, Washer
- Electric
- Central Air
- Cooling
- Central Air
- Heating
- Forced Air
- Utilities
- Cable Available, Electricity Available, Internet Access (Wired), Natural Gas Available
Exterior Details
- Water
- Public
Garage & Parking
Exterior Construction
- Roof
- Composition
- Construction Materials
- Wood Siding
- Window Features
- Window Coverings
- Security Features
- Smoke Detector(s)
- Builder Source
- Assessor
Land Details
- PPA
- 0.00
- Sewer Fee
- 0.00
Schools
- Elementary School
- West Ridge
- Middle School
- Other
- High School
- Riverdale Ridge
Walk Score®
Listing Media
- Virtual Tour
- Click here to watch tour
Contact Agent
executed in 2.555 sec.




