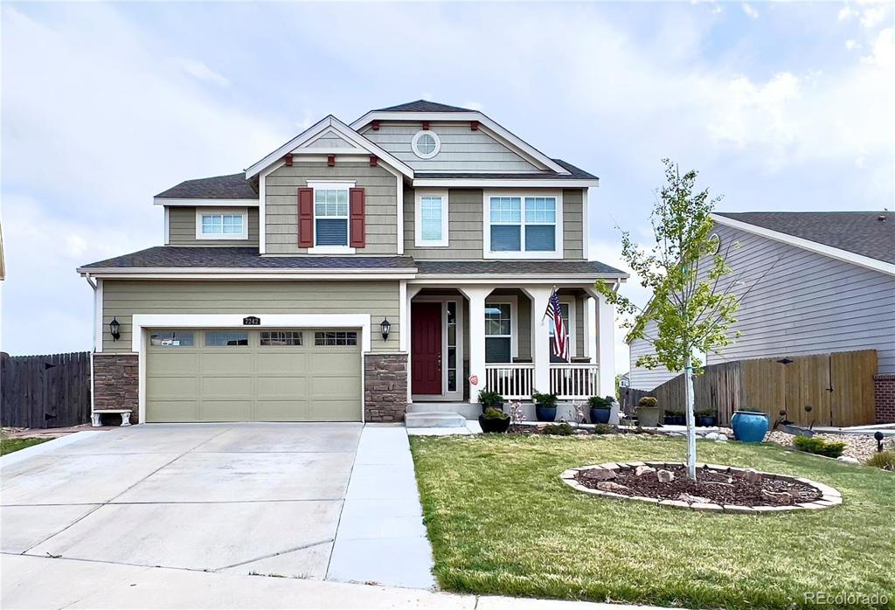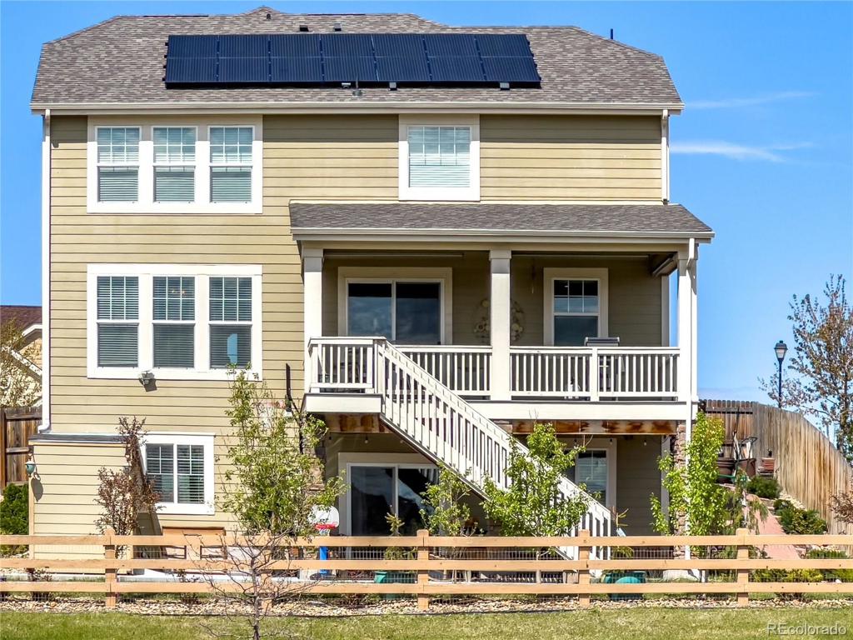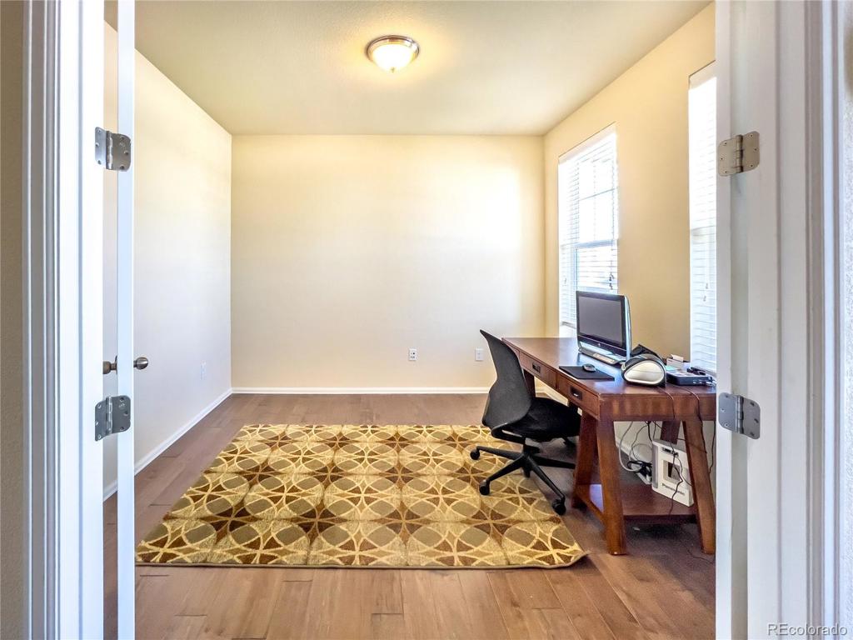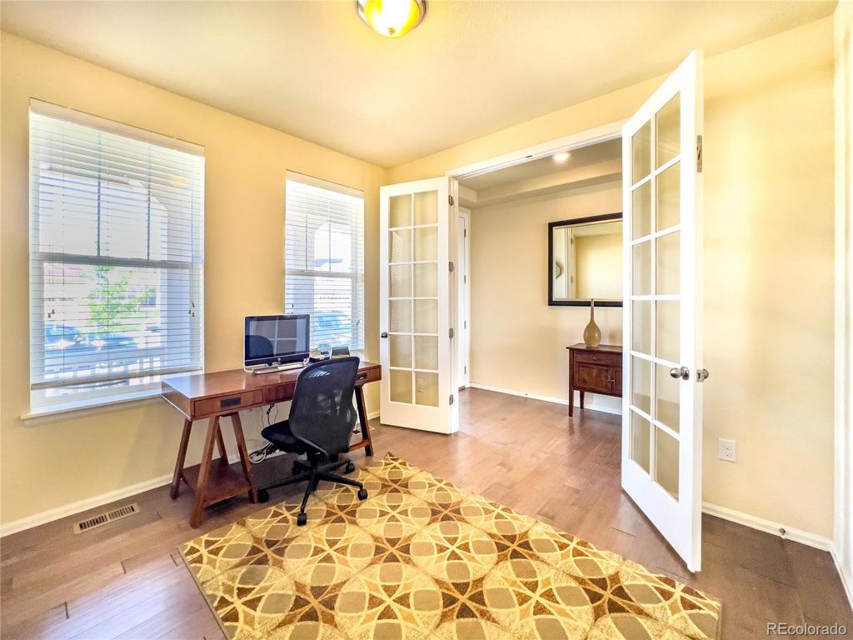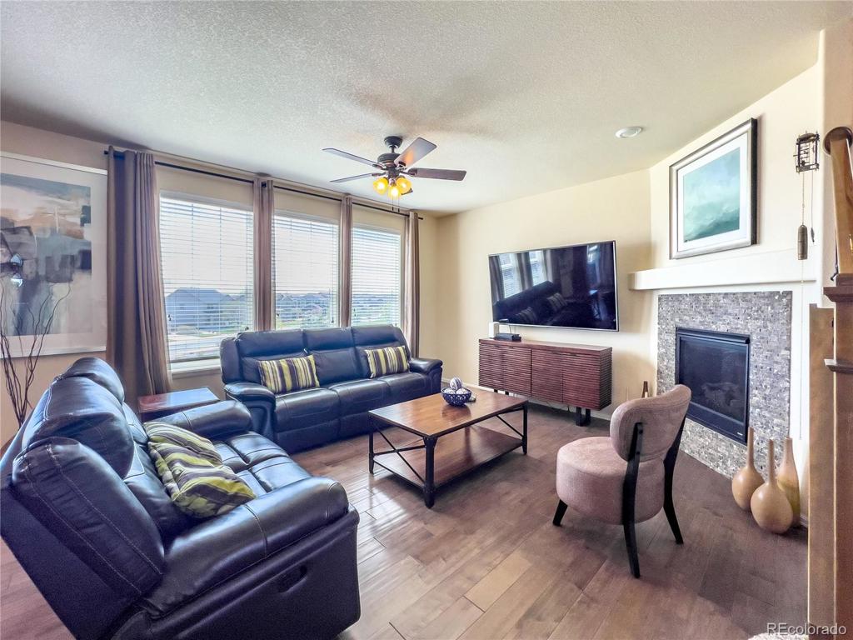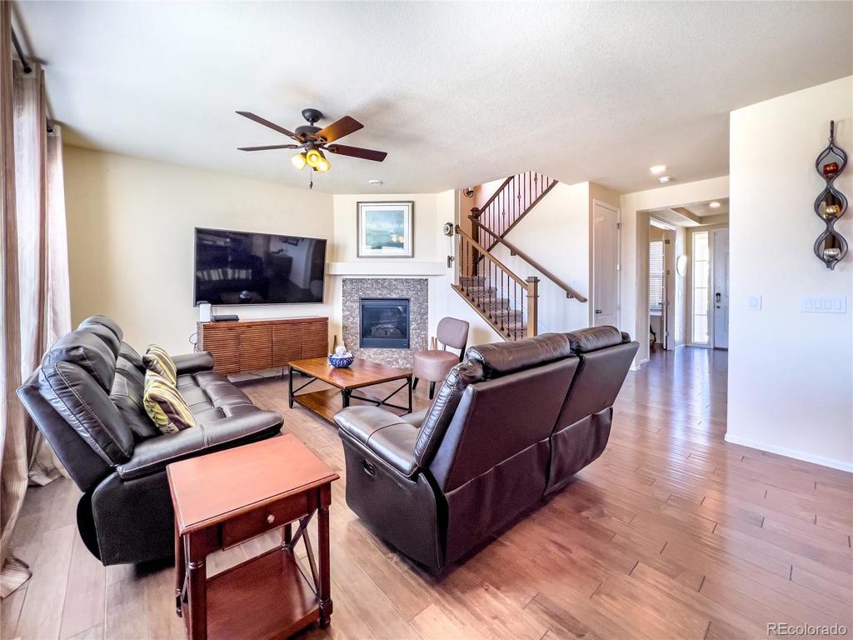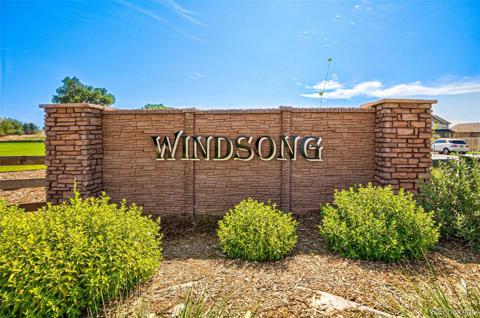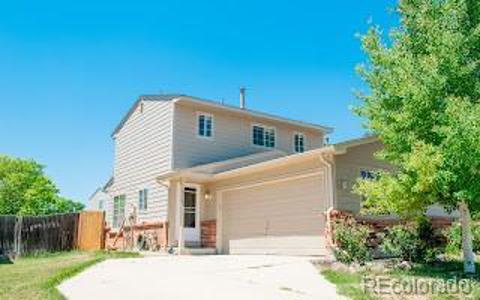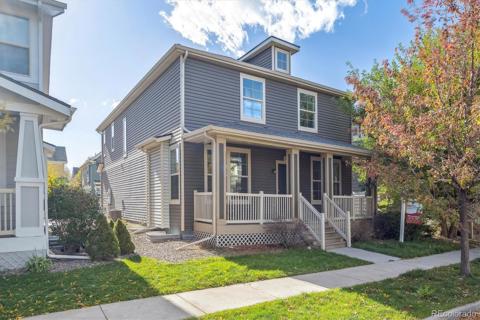7242 E 133rd Circle
Thornton, CO 80602 — Adams County — Amber Creek NeighborhoodResidential $715,000 Active Listing# 7487935
5 beds 4 baths 3267.00 sqft Lot size: 6523.00 sqft 0.15 acres 2016 build
Property Description
BACK ON MARKET! Buyers were unable to come through with finances.
Welcome Home! This beautiful, well maintained home is located in the highly desirable Amber Creek neighborhood. This 5 bedroom, 4 bath home sits in a quiet cul-de-sac and backs to open space. The large windows throughout allow you to see the beautiful views and let in the Colorado sunshine. The office on the main level has French doors, and large picture window. The kitchen offers ample storage, counter space, a large pantry and island. Enjoy the gas fireplace and beautiful views from the main floor living space. Off the main level, enjoy your large covered balcony over looking the beautiful landscaped yard and mountain views. The upper level features a large primary suite, with a large walk in closet, and 5 piece bath. 3 large bedrooms, full bath and laundry finish out the upper level. The fully finished walkout basement has a large bonus room perfect for your future media room, living space with bar area, full bath and a large bedroom. Walk out the patio door to your covered patio to enjoy the beautiful space. Walk over to one of many pear trees in the summer and enjoy a treat! Concrete path around home was completed in 2022.
Listing Details
- Property Type
- Residential
- Listing#
- 7487935
- Source
- REcolorado (Denver)
- Last Updated
- 10-26-2024 07:06pm
- Status
- Active
- Off Market Date
- 11-30--0001 12:00am
Property Details
- Property Subtype
- Single Family Residence
- Sold Price
- $715,000
- Original Price
- $730,500
- Location
- Thornton, CO 80602
- SqFT
- 3267.00
- Year Built
- 2016
- Acres
- 0.15
- Bedrooms
- 5
- Bathrooms
- 4
- Levels
- Two
Map
Property Level and Sizes
- SqFt Lot
- 6523.00
- Lot Features
- Ceiling Fan(s), Eat-in Kitchen, Entrance Foyer, Five Piece Bath, Granite Counters, High Ceilings, Kitchen Island, Open Floorplan, Primary Suite, Smoke Free, Walk-In Closet(s)
- Lot Size
- 0.15
- Basement
- Exterior Entry, Finished
Financial Details
- Previous Year Tax
- 7451.52
- Year Tax
- 2023
- Is this property managed by an HOA?
- Yes
- Primary HOA Name
- Amber Creek Metro
- Primary HOA Phone Number
- 7205417725
- Primary HOA Fees
- 0.00
- Primary HOA Fees Frequency
- Included in Property Tax
Interior Details
- Interior Features
- Ceiling Fan(s), Eat-in Kitchen, Entrance Foyer, Five Piece Bath, Granite Counters, High Ceilings, Kitchen Island, Open Floorplan, Primary Suite, Smoke Free, Walk-In Closet(s)
- Appliances
- Cooktop, Dishwasher, Disposal, Oven, Refrigerator
- Electric
- Central Air
- Flooring
- Carpet, Tile, Vinyl
- Cooling
- Central Air
- Heating
- Forced Air
- Fireplaces Features
- Gas Log, Living Room
- Utilities
- Electricity Connected, Internet Access (Wired), Natural Gas Connected, Phone Connected
Exterior Details
- Features
- Balcony, Garden, Rain Gutters
- Lot View
- Mountain(s)
- Water
- Public
- Sewer
- Public Sewer
Garage & Parking
- Parking Features
- Concrete
Exterior Construction
- Roof
- Composition
- Construction Materials
- Frame
- Exterior Features
- Balcony, Garden, Rain Gutters
- Window Features
- Double Pane Windows
- Security Features
- Carbon Monoxide Detector(s), Smoke Detector(s)
- Builder Source
- Public Records
Land Details
- PPA
- 0.00
- Sewer Fee
- 0.00
Schools
- Elementary School
- West Ridge
- Middle School
- Roger Quist
- High School
- Riverdale Ridge
Walk Score®
Listing Media
- Virtual Tour
- Click here to watch tour
Contact Agent
executed in 2.801 sec.




