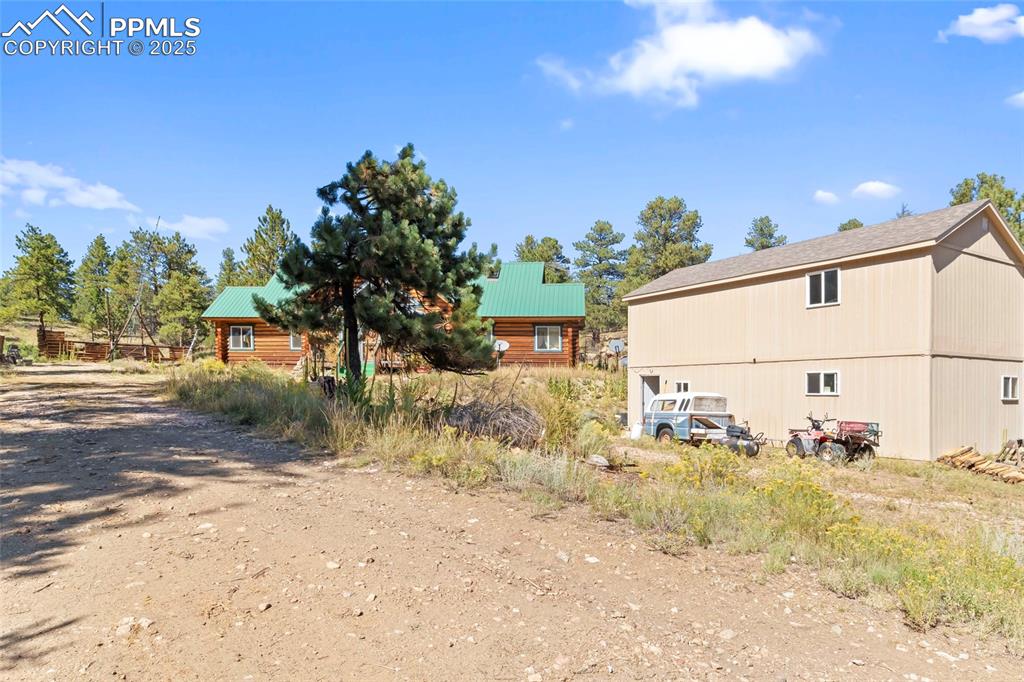407 Dilley Ln
Westcliffe, CO 81252 County — West Of Pueblo County NeighborhoodResidential $450,000 Active Listing# 233811
3 beds 3 baths 14.7500 acres 2003 build
Property Description
Welcome to your mountain retreat in the outskirts of beautiful Westcliffe Colorado!! This gorgeous log cabin home is the perfect place to relax as you hunt on your own property in picturesque Custer County. Considering ranching? There is no cap on the amount of livestock you can have on the 14.75 acre lot in this agricultural community!! The wide open spaces offers you the ability to customize this property to really make it your own. If you're looking for horse property, you have found it!! There is NO HOA!! You cannot see your neighbors!! Finally some room to breathe!! Need storage?? This home has a full walkable crawlspace for all of your important possessions to be stored closely. If its comfort you're after, try a soak in the new hot tub!! Too chilly for hot tubbing? Try a jetted soak in the corner bathtub. You're never going to run out of hot water with this on demand hot water heater!! Did I mention the radiant floor heat? Or better yet, cozy up to your wood stove in the grand room to warm your bones during the winter. With ample open space and vaulted ceilings, this home is perfect for entertaining. Separate level bedrooms gives you privacy with guests. Wood flooring upstairs and down offers the rustic cabin feel you're after. In addition to the beautiful log home, this property offers a secondary structure that could double as an ADU or a 2 story storage shed. A foundation for a garage has already been poured in.
Listing Details
- Property Type
- Residential
- Listing#
- 233811
- Source
- PAR (Pueblo)
- Last Updated
- 08-11-2025 03:36pm
- Status
- Active
Property Details
- Location
- Westcliffe, CO 81252
- Year Built
- 2003
- Acres
- 14.7500
- Bedrooms
- 3
- Bathrooms
- 3
Map
Property Level and Sizes
- SqFt Upper
- 1500
- SqFt Basement
- 2000
- Lot Size Source
- 500
Financial Details
- Previous Year Tax
- 1641.02
- Year Tax
- 2023
Interior Details
- Interior Features
- Unpaved Street, Satellite Dish, Shed, Outbuildings, Dog Pen, Horses Allowed, RV Parking, Hot Tub-Free Standing, Cul-de-Sac, Corner Lot, Bluff Site, Mountain View, Accessory Dwelling
- Fireplaces
- New Paint, Hardwood Floors, Tile Floors, Window Coverings, Jetted Tub, Ceiling Fan(s), Vaulted Ceiling(s), Smoke Detector/CO, Security System Owned, Walk-In Closet(s), Hot Tub-Built-in, Garden Tub, Walk-in Shower, Hard Surface Counter Top, Accessory Dwelling
- Fireplaces Number
- 2000
Exterior Details
- Features
- Rock-Front, Rock-Rear, Trees-Front, Trees-Rear, Garden Area-Front, Outdoor Lighting-Front, Outdoor Lighting-Rear
- Lot View
- Deck-Open-Front, Stoop-Rear
- Water
- 1
Room Details
- Basement Floor Bedrooms
- 0
- Upper Floor Bathrooms
- 0
- Main Floor Bathrooms
- 0
- Lower Floor Bathrooms
- 0
- Basement Floor Bathrooms
- 0
- Main Floor Bedroom
- 14.6x17.5
- Living Room Level
- 22.9x16
- Dining Room Level
- 17.5x9.8
- Kitchen Level
- 10.2x13
Garage & Parking
Exterior Construction
- Building Type
- 1.5 Story
- Roof
- Crawl Space,Poured Concrete
- Exterior Features
- Rock-Front, Rock-Rear, Trees-Front, Trees-Rear, Garden Area-Front, Outdoor Lighting-Front, Outdoor Lighting-Rear
Land Details
Schools
- School District
- Custer
Walk Score®
Listing Media
- Virtual Tour
- Click here to watch tour
Contact Agent
executed in 0.275 sec.







