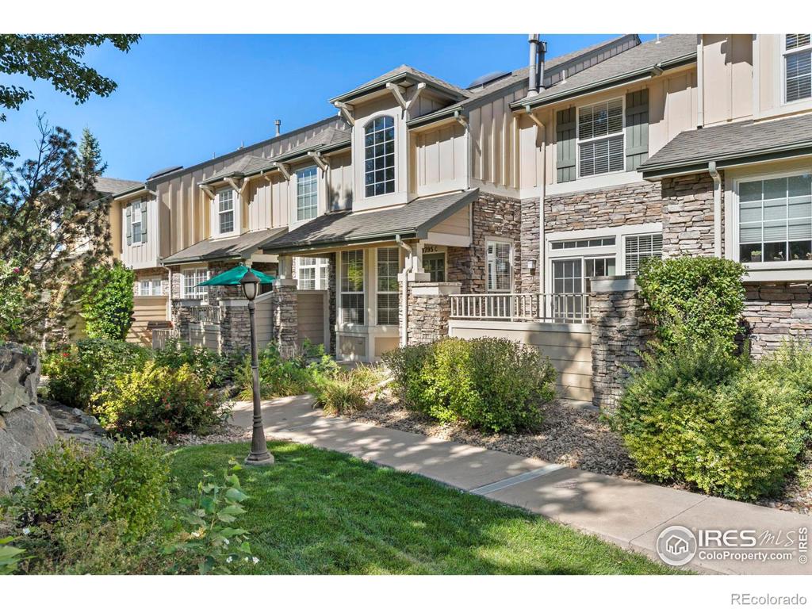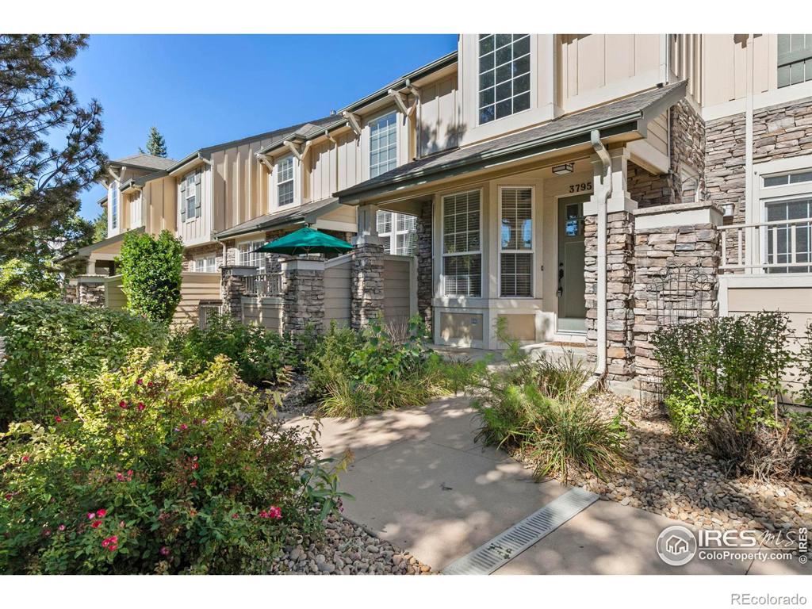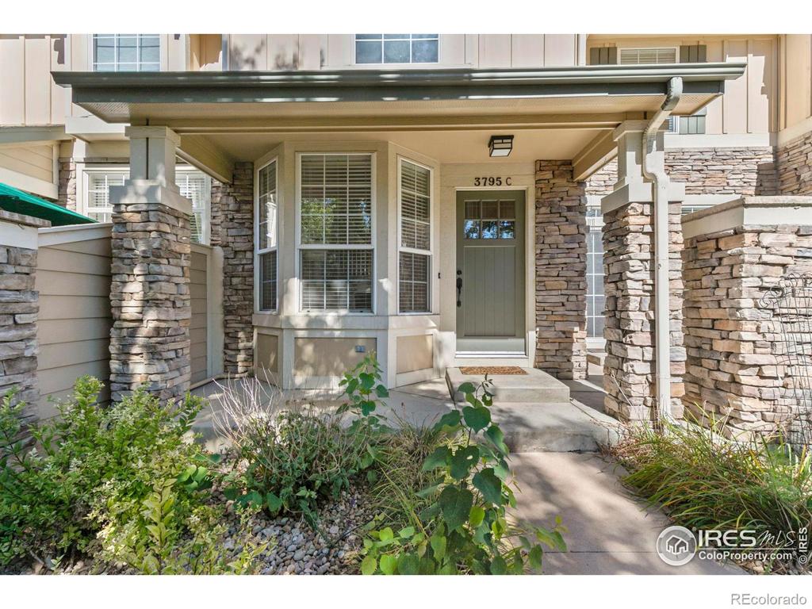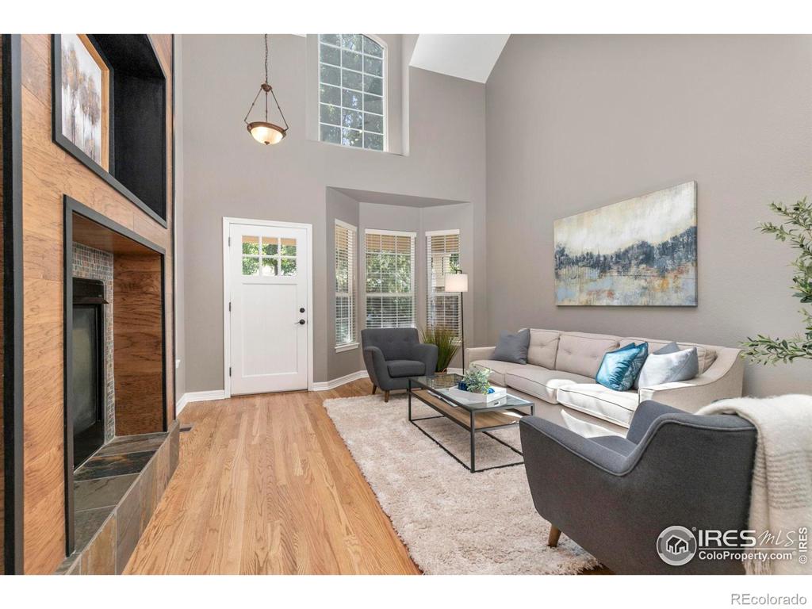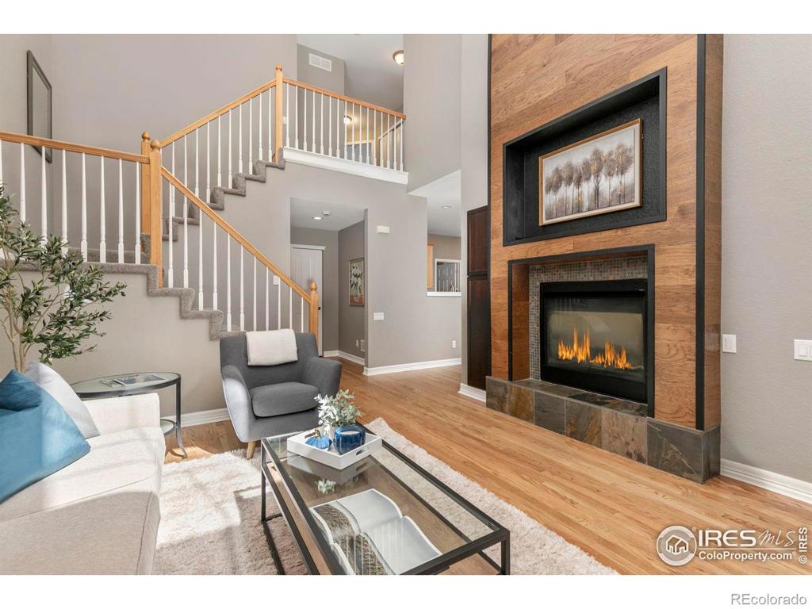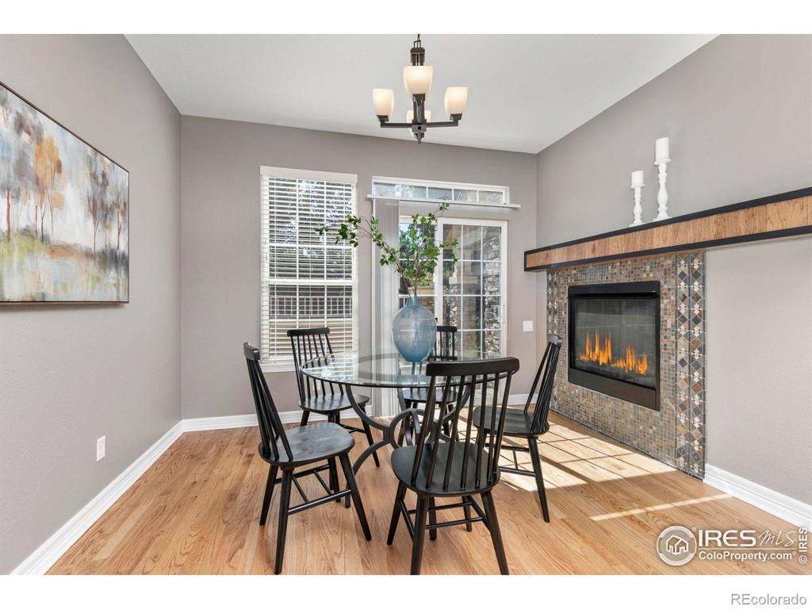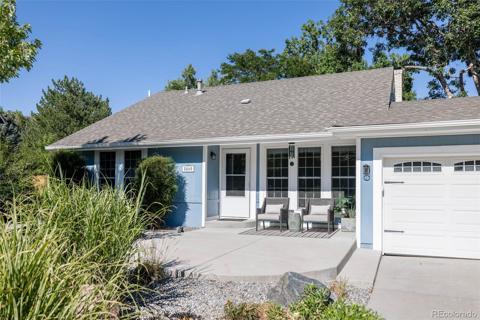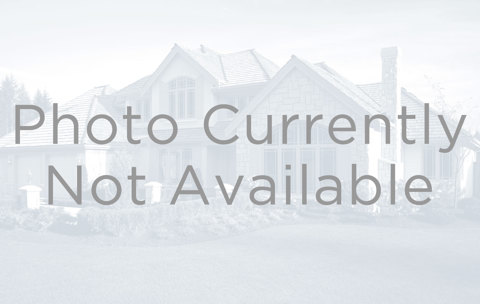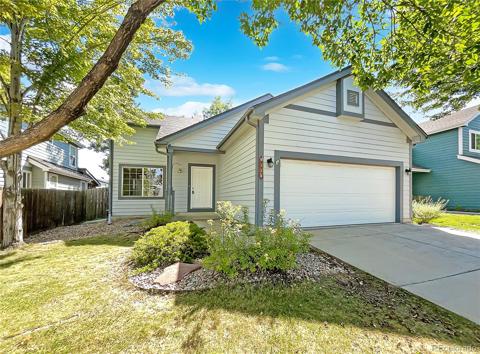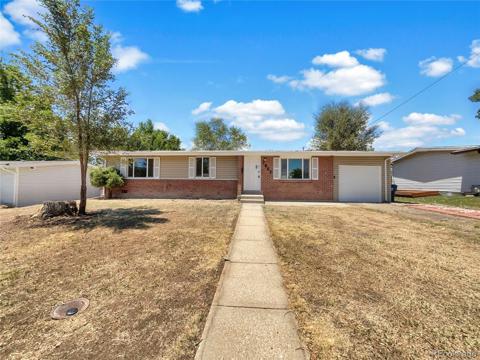3795 W 104th Drive #C
Westminster, CO 80031 — Adams County — Legacy Ridge NeighborhoodOpen House - Public: Sat Oct 5, 10:00AM-12:00PM
Residential $489,900 Active Listing# IR1019412
3 beds 3 baths 2501.00 sqft 2001 build
Property Description
Sun filled townhome is a peaceful and convenient answer to your housing needs. This unit has been fully updated with new paint, carpet, furnace, A/C, water heater, and so much more that the new owner only needs to unpack. Featuring 3 full bedrooms and a main level living area that is highlighted by a soaring 2-story ceiling, hardwood floors, a see-through fireplace for both the living and dining areas and spacious laundry area. The open kitchen boasts all of the appliances with newer range and dishwasher. Parking and storage are easily accomplished here with an attached 2-car garage and bonus storage alcove. The basement with 9 foot ceilings is another storage bonus or equity builder if finished. Finding this size home with the right number of bedrooms, baths, parking, and location is hard to do and at this price it's almost impossible. Whether you plan to be a full-time occupant or to use as a lock and leave 2nd home this property is sure to please. Don't miss seeing it before it's gone.
Listing Details
- Property Type
- Residential
- Listing#
- IR1019412
- Source
- REcolorado (Denver)
- Last Updated
- 10-03-2024 09:31pm
- Status
- Active
- Off Market Date
- 11-30--0001 12:00am
Property Details
- Property Subtype
- Multi-Family
- Sold Price
- $489,900
- Original Price
- $489,900
- Location
- Westminster, CO 80031
- SqFT
- 2501.00
- Year Built
- 2001
- Bedrooms
- 3
- Bathrooms
- 3
- Levels
- Two
Map
Property Level and Sizes
- Lot Features
- Eat-in Kitchen, Five Piece Bath, Open Floorplan, Vaulted Ceiling(s), Walk-In Closet(s)
- Basement
- Sump Pump, Unfinished
Financial Details
- Previous Year Tax
- 3426.00
- Year Tax
- 2023
- Is this property managed by an HOA?
- Yes
- Primary HOA Name
- Watermark
- Primary HOA Phone Number
- 303-420-4433
- Primary HOA Amenities
- Clubhouse, Fitness Center, Golf Course, Park, Playground, Pool
- Primary HOA Fees Included
- Reserves, Insurance, Maintenance Structure, Snow Removal, Trash, Water
- Primary HOA Fees
- 464.00
- Primary HOA Fees Frequency
- Monthly
- Secondary HOA Name
- Legacy Ridge West
- Secondary HOA Phone Number
- 303-420-4433
- Secondary HOA Fees
- 135.00
- Secondary HOA Fees Frequency
- Monthly
Interior Details
- Interior Features
- Eat-in Kitchen, Five Piece Bath, Open Floorplan, Vaulted Ceiling(s), Walk-In Closet(s)
- Appliances
- Dishwasher, Disposal, Dryer, Microwave, Oven, Refrigerator, Self Cleaning Oven, Washer
- Laundry Features
- In Unit
- Electric
- Central Air
- Flooring
- Tile, Wood
- Cooling
- Central Air
- Heating
- Forced Air
- Fireplaces Features
- Dining Room, Living Room
- Utilities
- Electricity Available, Natural Gas Available
Exterior Details
- Water
- Public
- Sewer
- Public Sewer
Garage & Parking
Exterior Construction
- Roof
- Composition
- Construction Materials
- Wood Frame
- Window Features
- Skylight(s), Window Coverings
- Security Features
- Smoke Detector(s)
- Builder Source
- Assessor
Land Details
- PPA
- 0.00
- Road Surface Type
- Paved
- Sewer Fee
- 0.00
Schools
- Elementary School
- Cotton Creek
- Middle School
- Silver Hills
- High School
- Northglenn
Walk Score®
Contact Agent
executed in 2.480 sec.




