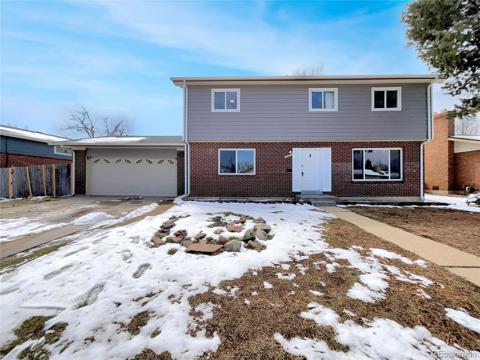2734 W 119th Avenue
Westminster, CO 80234 — Adams County — The Ranch Filing 6 NeighborhoodOpen House - Public: Sat Jan 11, 12:00PM-2:00PM
Residential $775,000 Active Listing# IR1024056
5 beds 4 baths 3176.00 sqft Lot size: 4928.00 sqft 0.11 acres 1988 build
Property Description
Welcome to this beautiful two-story home in the desirable Ranch Country Club neighborhood. A charming front porch and custom front door invite you inside, where you'll discover a thoughtfully designed layout and numerous upgrades. The main floor features a private study with a bay window, built-in bookshelves, French doors, and decorative ceiling tiles-perfect for a home office or reading nook. The large living room flows seamlessly into the dining room, complete with a bay window that fills the space with natural light. The updated kitchen boasts cherry cabinets, island, pantry, tile backsplash, and a generous eating area. Adjacent to the kitchen is a cozy family room with vaulted ceilings and a stunning full-brick fireplace with a hearth bench. Off the kitchen is a large custom trek deck and a 3-year-old swim spa for ultimate relaxation. Upstairs, you'll find three sizable secondary bedrooms and a full bathroom, along with a spacious primary suite featuring vaulted ceilings, an updated bath, and a walk-in closet. The finished daylight basement offers additional living space with a nonconforming fifth bedroom (no window), a full bathroom, a recreation room, and ample storage. This home also includes newer windows, brand-new furnace, updated exterior paint, and fresh interior paint. The Ranch neighborhood is known for its vibrant community and picturesque setting with ponds, lakes, mountain views, and open spaces. Residents can enjoy access to the Ranch Country Club through private membership, offering a golf course, swimming, dining, pickleball, and tennis facilities. Don't miss the chance to make this exceptional home yours-schedule your showing today!
Listing Details
- Property Type
- Residential
- Listing#
- IR1024056
- Source
- REcolorado (Denver)
- Last Updated
- 01-07-2025 12:07am
- Status
- Active
- Off Market Date
- 11-30--0001 12:00am
Property Details
- Property Subtype
- Single Family Residence
- Sold Price
- $775,000
- Original Price
- $775,000
- Location
- Westminster, CO 80234
- SqFT
- 3176.00
- Year Built
- 1988
- Acres
- 0.11
- Bedrooms
- 5
- Bathrooms
- 4
- Levels
- Two
Map
Property Level and Sizes
- SqFt Lot
- 4928.00
- Lot Features
- Eat-in Kitchen, Five Piece Bath, Jet Action Tub, Kitchen Island, Pantry, Vaulted Ceiling(s), Walk-In Closet(s), Wet Bar
- Lot Size
- 0.11
- Foundation Details
- Slab
- Basement
- Crawl Space, Daylight, Full
Financial Details
- Previous Year Tax
- 4468.00
- Year Tax
- 2023
- Is this property managed by an HOA?
- Yes
- Primary HOA Name
- The Ranch Filing 3
- Primary HOA Phone Number
- 720-523-3316
- Primary HOA Fees Included
- Reserves, Trash
- Primary HOA Fees
- 737.00
- Primary HOA Fees Frequency
- Annually
Interior Details
- Interior Features
- Eat-in Kitchen, Five Piece Bath, Jet Action Tub, Kitchen Island, Pantry, Vaulted Ceiling(s), Walk-In Closet(s), Wet Bar
- Appliances
- Dishwasher, Disposal, Dryer, Microwave, Oven, Refrigerator, Washer
- Electric
- Ceiling Fan(s), Central Air
- Flooring
- Vinyl, Wood
- Cooling
- Ceiling Fan(s), Central Air
- Heating
- Forced Air
- Fireplaces Features
- Family Room, Gas
- Utilities
- Cable Available, Internet Access (Wired), Natural Gas Available
Exterior Details
- Features
- Spa/Hot Tub
- Lot View
- Mountain(s)
- Water
- Public
- Sewer
- Public Sewer
Garage & Parking
Exterior Construction
- Roof
- Composition
- Construction Materials
- Brick, Wood Siding
- Exterior Features
- Spa/Hot Tub
- Window Features
- Bay Window(s), Double Pane Windows, Window Coverings
- Security Features
- Smoke Detector(s)
- Builder Source
- Assessor
Land Details
- PPA
- 0.00
- Road Frontage Type
- Public
- Road Surface Type
- Paved
- Sewer Fee
- 0.00
Schools
- Elementary School
- Cotton Creek
- Middle School
- Silver Hills
- High School
- Mountain Range
Walk Score®
Listing Media
- Virtual Tour
- Click here to watch tour
Contact Agent
executed in 2.185 sec.













