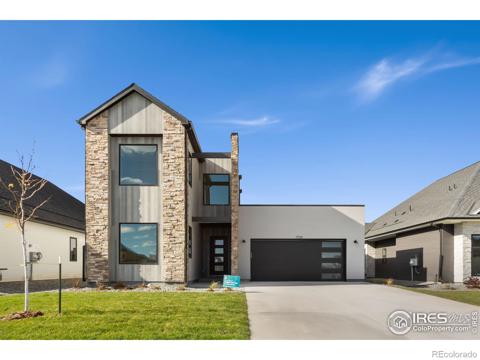1671 Highfield Drive
Windsor, CO 80550 — Weld County — Windshire Park 3rd Fg NeighborhoodOpen House - Public: Sat Apr 5, 12:00PM-2:00PM
Residential $560,000 Active Listing# IR1030106
4 beds 2 baths 2878.00 sqft Lot size: 6977.00 sqft 0.16 acres 2019 build
Property Description
NEW PRICE!! OPEN HOUSE on Saturday 4/5/2025 12pm - 2 pm. Main Floor Living!! 3 Car Garage!! Welcome to this open and inviting 4-bedroom, 2-bathroom ranch home located in the highly sought-after Windshire Park pool community. The open floor plan makes this a perfect home for modern living and entertaining. The chef's kitchen boasts granite countertops, gas stove, huge island with extra seating and a large pantry. Gorgeous engineered hardwood flooring flows throughout the home, adding warmth and charm. Step outside to the fenced backyard that backs to a community greenbelt and take in the breathtaking snow-capped mountain views! There's also an unfinished basement, with bathroom rough-in, that's ready for whatever you need. Situated close to parks, schools, community pool and local amenities, this home offers the perfect balance of comfort, style, and convenience.
Listing Details
- Property Type
- Residential
- Listing#
- IR1030106
- Source
- REcolorado (Denver)
- Last Updated
- 04-03-2025 11:01pm
- Status
- Active
- Off Market Date
- 11-30--0001 12:00am
Property Details
- Property Subtype
- Single Family Residence
- Sold Price
- $560,000
- Original Price
- $560,000
- Location
- Windsor, CO 80550
- SqFT
- 2878.00
- Year Built
- 2019
- Acres
- 0.16
- Bedrooms
- 4
- Bathrooms
- 2
- Levels
- One
Map
Property Level and Sizes
- SqFt Lot
- 6977.00
- Lot Features
- Kitchen Island, No Stairs, Open Floorplan, Pantry, Radon Mitigation System
- Lot Size
- 0.16
- Basement
- Bath/Stubbed, Crawl Space, Partial, Unfinished
Financial Details
- Previous Year Tax
- 4350.00
- Year Tax
- 2024
- Primary HOA Amenities
- Park, Pool, Trail(s)
- Primary HOA Fees
- 0.00
Interior Details
- Interior Features
- Kitchen Island, No Stairs, Open Floorplan, Pantry, Radon Mitigation System
- Appliances
- Dishwasher, Disposal, Microwave, Oven, Refrigerator
- Laundry Features
- In Unit
- Electric
- Ceiling Fan(s), Central Air
- Flooring
- Vinyl
- Cooling
- Ceiling Fan(s), Central Air
- Heating
- Forced Air
- Utilities
- Cable Available, Electricity Available, Internet Access (Wired), Natural Gas Available
Exterior Details
- Lot View
- Mountain(s)
- Water
- Public
- Sewer
- Public Sewer
Garage & Parking
Exterior Construction
- Roof
- Composition
- Construction Materials
- Wood Frame
- Window Features
- Double Pane Windows, Window Coverings
- Security Features
- Smoke Detector(s)
- Builder Source
- Assessor
Land Details
- PPA
- 0.00
- Road Frontage Type
- Public
- Road Surface Type
- Paved
- Sewer Fee
- 0.00
Schools
- Elementary School
- Grand View
- Middle School
- Windsor
- High School
- Windsor
Walk Score®
Listing Media
- Virtual Tour
- Click here to watch tour
Contact Agent
executed in 0.327 sec.




)
)
)
)
)
)



