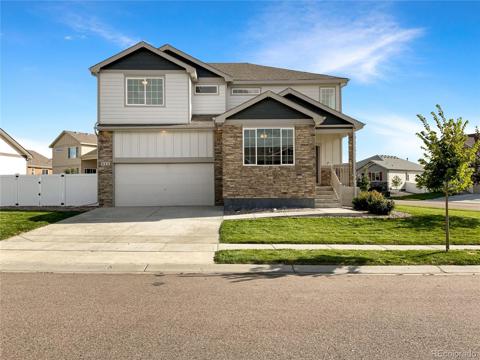322 Shadowbrook Drive
Windsor, CO 80550 — Weld County — Village East NeighborhoodResidential $555,000 Active Listing# IR1020862
4 beds 4 baths 2542.00 sqft Lot size: 6000.00 sqft 0.14 acres 2016 build
Property Description
Don't miss the opportunity to call this bright and beautiful 2-story home yours. Perfectly situated on a quiet street to enjoy the benefits of a nearby Cul-de-sac. Large windows on the main allow for an abundance of natural light. Kitchen with dining with seamless access to the living room is perfect for entertaining for holidays or an intimate night in. Newly finished basement with rec room, bed and bath creates the perfect retreat for family and guests. Enjoy the benefits of virtually no electric bill with OWNED and paid for high-end solar panel system. Upgraded electric including 220 volt, 50 amp circuit EV charger ready in the spacious 3 car garage. Take in those famous Colorado sunsets in the large fenced backyard, backing to greenbelt. This home has something to offer to everyone, don't let it slip through your fingers!
Listing Details
- Property Type
- Residential
- Listing#
- IR1020862
- Source
- REcolorado (Denver)
- Last Updated
- 01-08-2025 11:47am
- Status
- Active
- Off Market Date
- 11-30--0001 12:00am
Property Details
- Property Subtype
- Single Family Residence
- Sold Price
- $555,000
- Original Price
- $570,000
- Location
- Windsor, CO 80550
- SqFT
- 2542.00
- Year Built
- 2016
- Acres
- 0.14
- Bedrooms
- 4
- Bathrooms
- 4
- Levels
- Two
Map
Property Level and Sizes
- SqFt Lot
- 6000.00
- Lot Features
- Five Piece Bath, Kitchen Island, Open Floorplan, Pantry, Vaulted Ceiling(s), Walk-In Closet(s)
- Lot Size
- 0.14
- Basement
- Full
Financial Details
- Previous Year Tax
- 3722.00
- Year Tax
- 2023
- Is this property managed by an HOA?
- Yes
- Primary HOA Name
- Village East
- Primary HOA Phone Number
- 3034822213
- Primary HOA Amenities
- Park, Playground, Trail(s)
- Primary HOA Fees Included
- Reserves, Maintenance Grounds, Snow Removal
- Primary HOA Fees
- 185.00
- Primary HOA Fees Frequency
- Quarterly
Interior Details
- Interior Features
- Five Piece Bath, Kitchen Island, Open Floorplan, Pantry, Vaulted Ceiling(s), Walk-In Closet(s)
- Appliances
- Dishwasher, Disposal, Dryer, Microwave, Oven, Refrigerator, Washer
- Laundry Features
- In Unit
- Electric
- Ceiling Fan(s), Central Air
- Flooring
- Vinyl
- Cooling
- Ceiling Fan(s), Central Air
- Heating
- Forced Air
- Utilities
- Electricity Available, Natural Gas Available
Exterior Details
- Lot View
- Mountain(s), Plains
- Water
- Public
- Sewer
- Public Sewer
Garage & Parking
- Parking Features
- Oversized, Tandem
Exterior Construction
- Roof
- Composition
- Construction Materials
- Stone, Wood Frame
- Window Features
- Double Pane Windows
- Security Features
- Smoke Detector(s)
- Builder Source
- Other
Land Details
- PPA
- 0.00
- Road Frontage Type
- Public
- Road Surface Type
- Paved
- Sewer Fee
- 0.00
Schools
- Elementary School
- Range View
- Middle School
- Severance
- High School
- Windsor
Walk Score®
Listing Media
- Virtual Tour
- Click here to watch tour
Contact Agent
executed in 2.132 sec.













