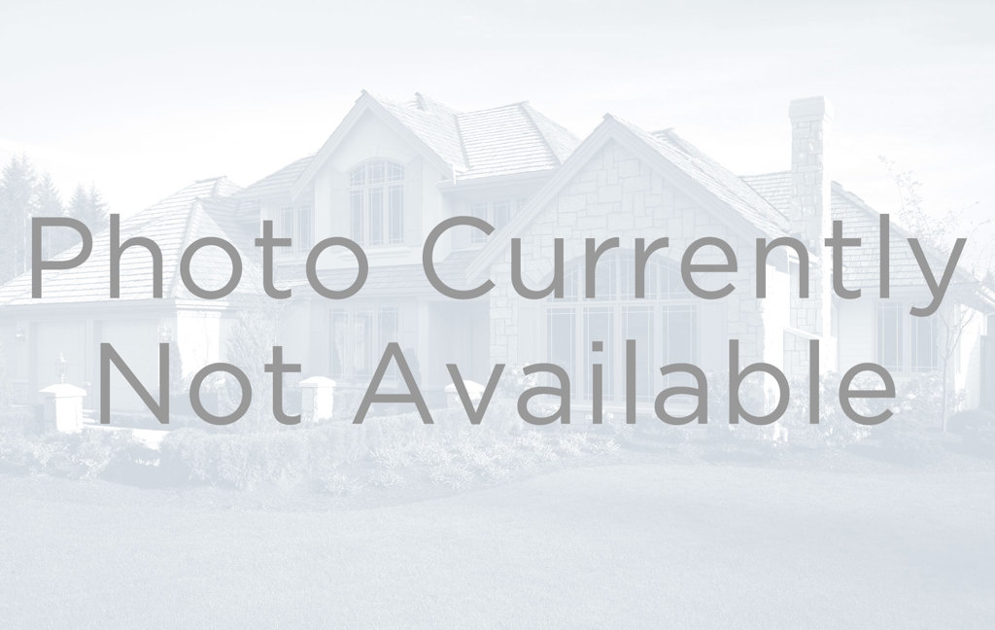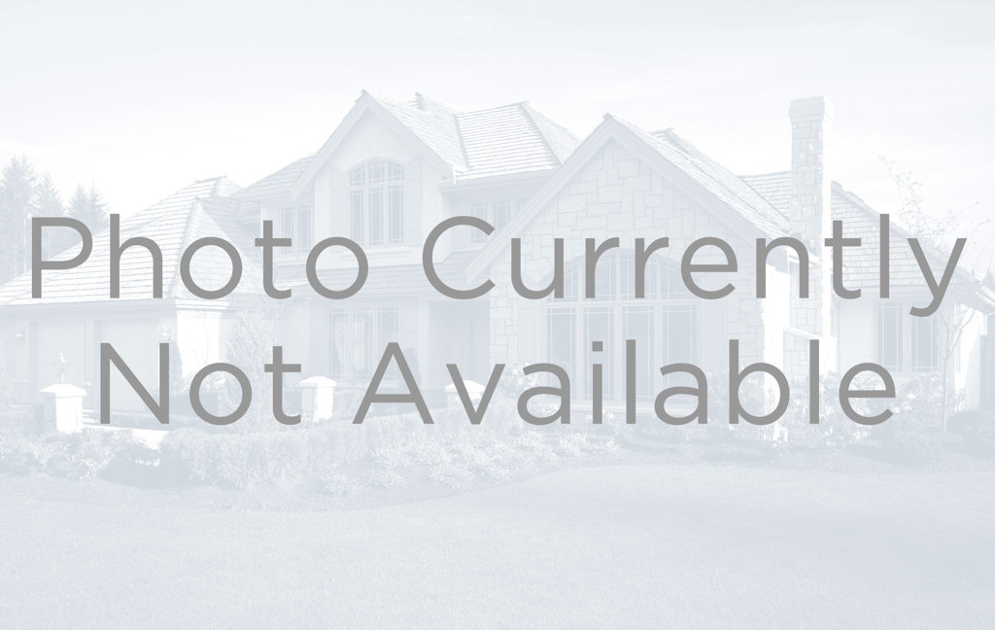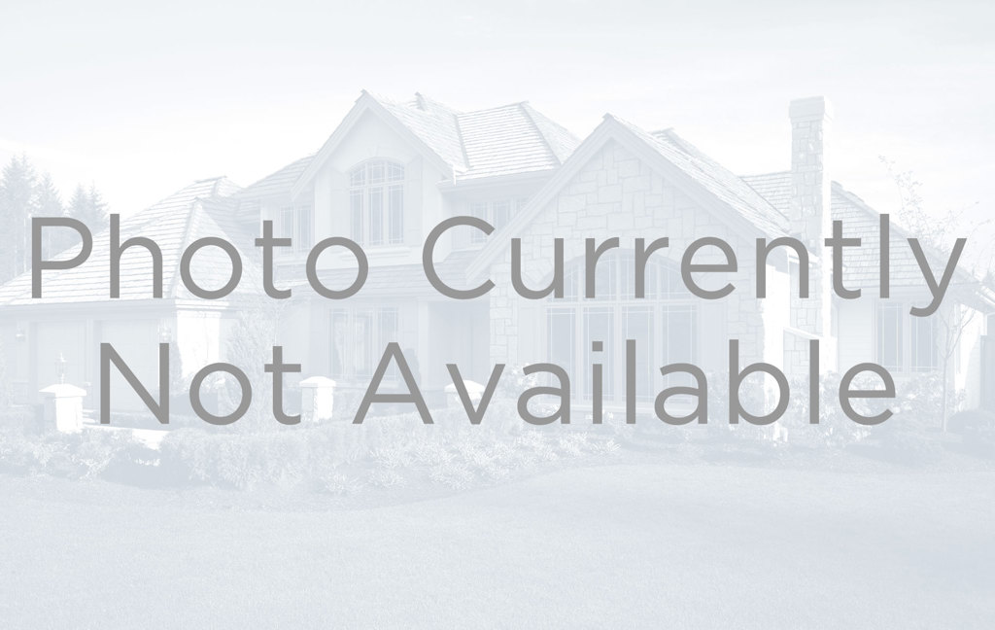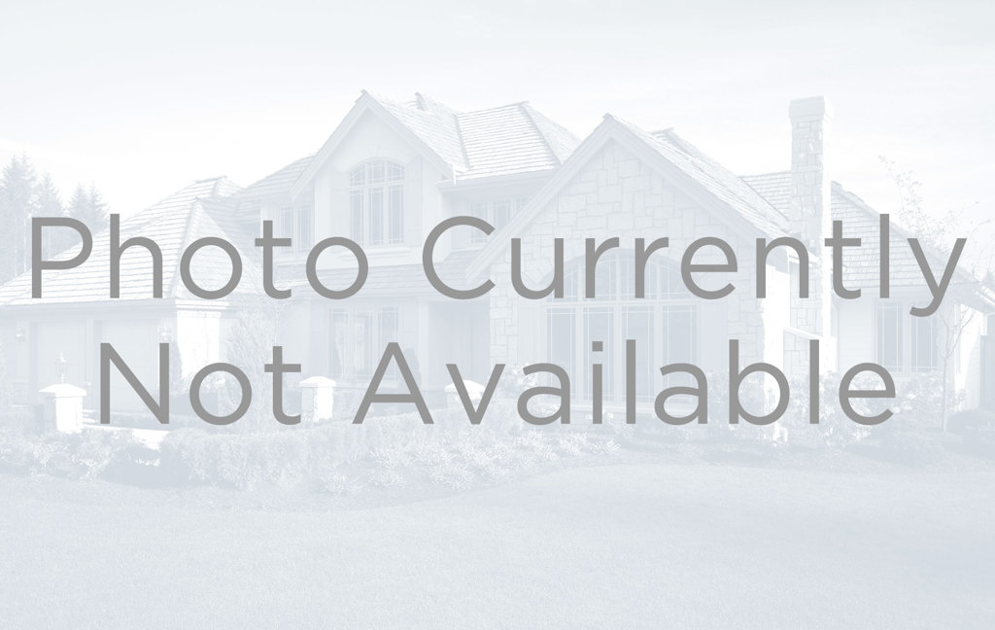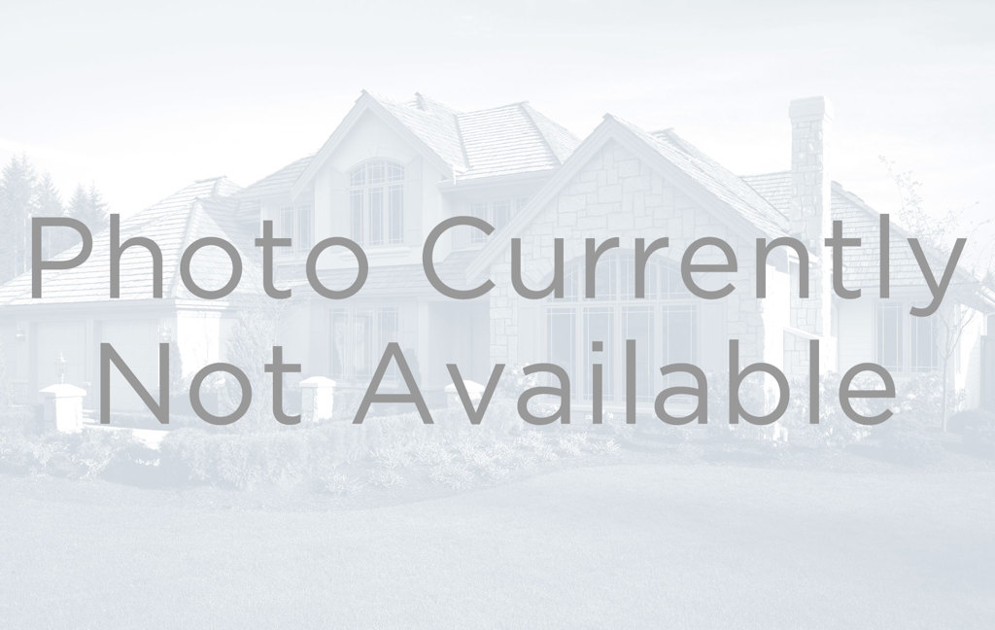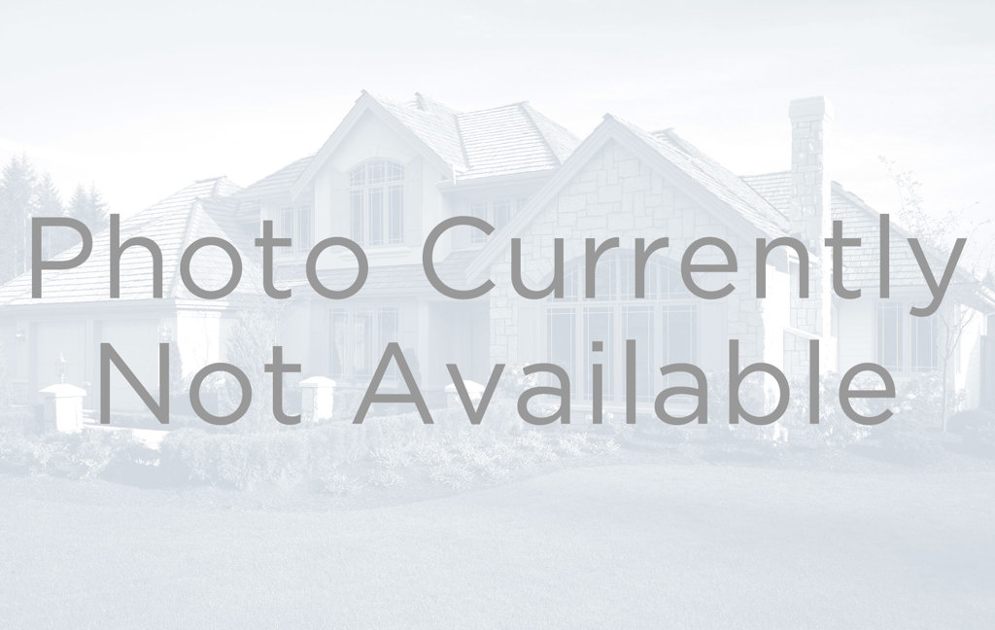700 Markus Road
Woodland Park, CO 80863 — Teller County — Sugar Pine Heights NeighborhoodResidential $535,000 Active Listing# 1804569
4 beds 2358 sqft 2.0700 acres 1982 build
Property Description
Discover a rare gem nestled on 2.07 acres of breathtaking land, just 5 minutes from the center of Woodland Park. This property offers the perfect blend of accessibility and tranquility, making it feel like your own remote oasis. Experience full panoramic views of the Pikes Peak and Ute Pass from your doorstep. The land showcases a harmonious mix of open meadows, towering pines, and beautiful aspen groves, fostering a rich environment teeming with abundant wildlife. The peaceful ambiance invites you to embrace the great outdoors. The home’s unique design integrates with the earth, ensuring year-round comfort. As you step through the front door, you are greeted by a welcoming foyer and a spacious bedroom, ideal for guests or family. Venturing down to the main floor reveals a truly distinctive living experience. All rooms seamlessly flow into a large solarium bathed in southern sunlight, offering spectacular views of Pikes Peak. This multifunctional space serves as an ideal spot for relaxation, gardening, or entertaining. The living and dining areas exude warmth and comfort, highlighted by a cozy wood-burning stove. Adjacent to these spaces, the kitchen is thoughtfully positioned to enhance usability and enjoyment, making it an inviting space for culinary creativity. On the main floor’s right wing, you’ll find the owner’s suite, with an attached bathroom and a generous walk-in closet. Additionally, two more bedrooms, a well-appointed bathroom, and a versatile office space. This property is a dream come true for gardening enthusiasts or aspiring homesteaders. An expansive attached solar room bathes plants in natural light and a barn offer space for small livestock and storage. The detached garage comes with extra space, housing a greenhouse and an upper level that can be utilized for various purposes. The well feeds into a reliable cistern, ensuring a constant supply of fresh water for all your needs.
Listing Details
- Property Type
- Residential
- Listing#
- 1804569
- Source
- PPAR (Pikes Peak Association)
- Last Updated
- 01-09-2025 06:52am
- Status
- Active
Property Details
- Location
- Woodland Park, CO 80863
- SqFT
- 2358
- Year Built
- 1982
- Acres
- 2.0700
- Bedrooms
- 4
- Garage spaces
- 2
- Garage spaces count
- 2
Map
Property Level and Sizes
- SqFt Finished
- 2358
- SqFt Upper
- 522
- SqFt Main
- 1836
- Lot Description
- 360-degree View, Meadow, Mountain View, Sloping, Trees/Woods, View of Pikes Peak, View of Rock Formations
- Lot Size
- 2.0700
- Base Floor Plan
- 2 Story
Financial Details
- Previous Year Tax
- 1953.88
- Year Tax
- 2023
Interior Details
- Appliances
- 220v in Kitchen, Dishwasher, Oven, Range, Refrigerator
- Fireplaces
- Main Level, Two, Wood Burning Stove
- Utilities
- Electricity Available, Natural Gas Available, Telephone
Exterior Details
- Wells
- 1
- Water
- Cistern,Well
- Out Buildings
- Barn
Room Details
- Baths Full
- 1
- Main Floor Bedroom
- M
- Laundry Availability
- Main
Garage & Parking
- Garage Type
- Detached
- Garage Spaces
- 2
- Garage Spaces
- 2
- Parking Features
- 220V, Garage Door Opener, Oversized, Workshop, See Prop Desc Remarks
- Out Buildings
- Barn
Exterior Construction
- Structure
- Frame
- Siding
- Wood
- Roof
- Metal
- Construction Materials
- Existing Home
Land Details
- Water Tap Paid (Y/N)
- No
Schools
- School District
- Woodland Park RE2
Walk Score®
Listing Media
- Virtual Tour
- Click here to watch tour
Contact Agent
executed in 1.306 sec.




