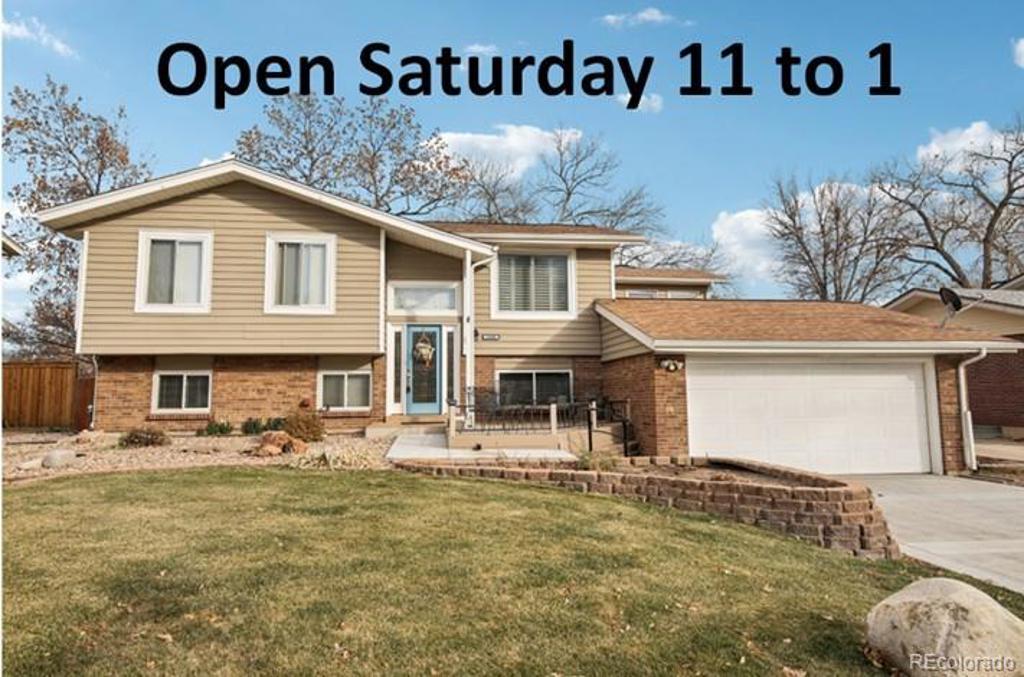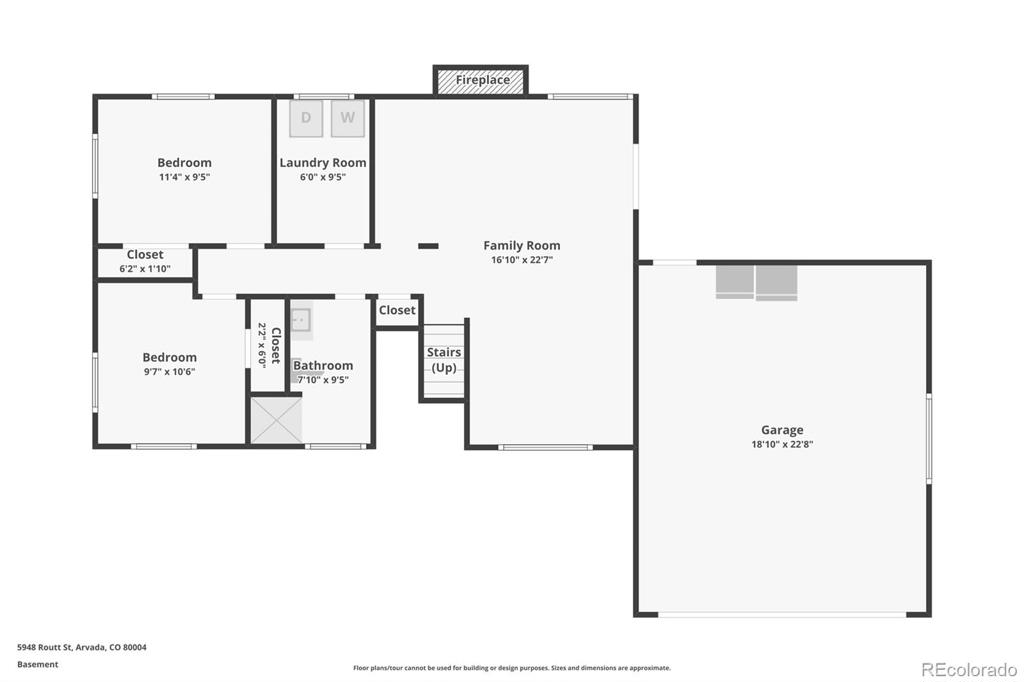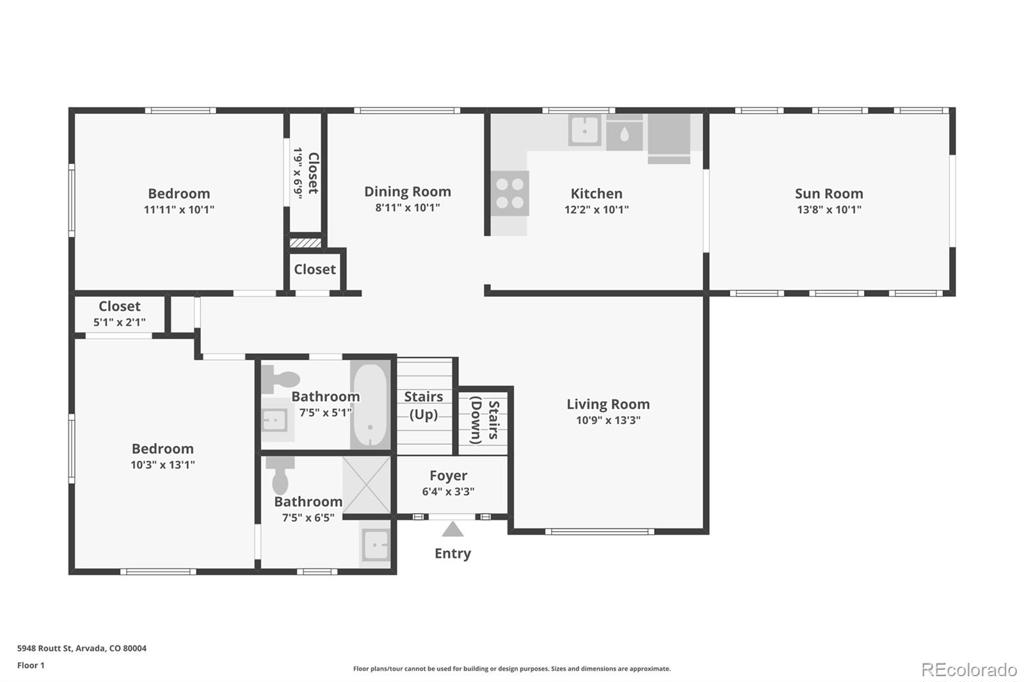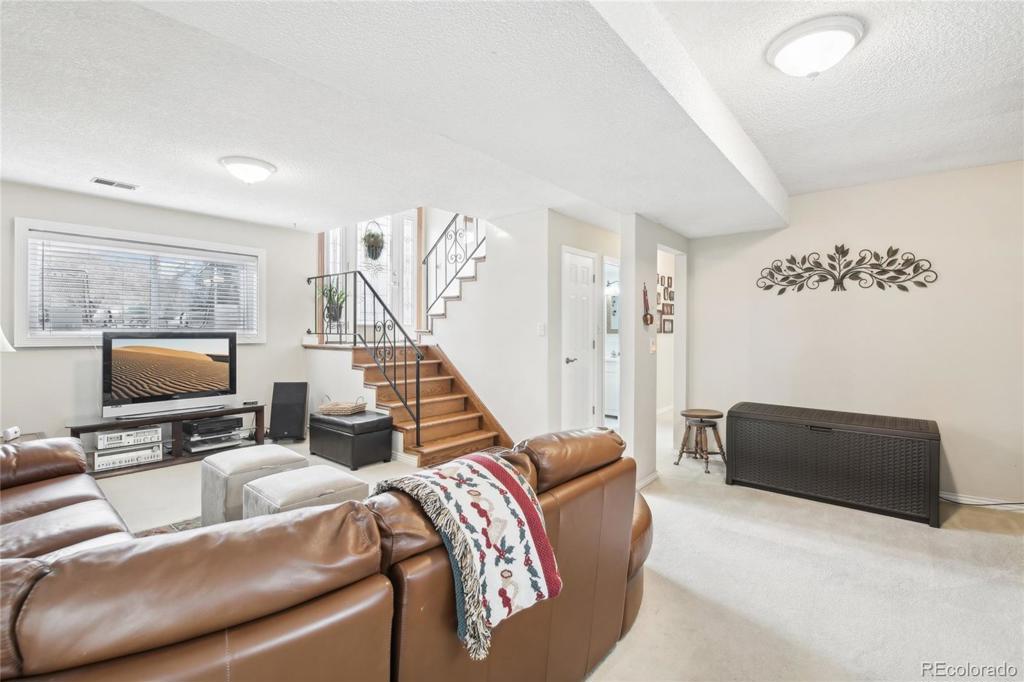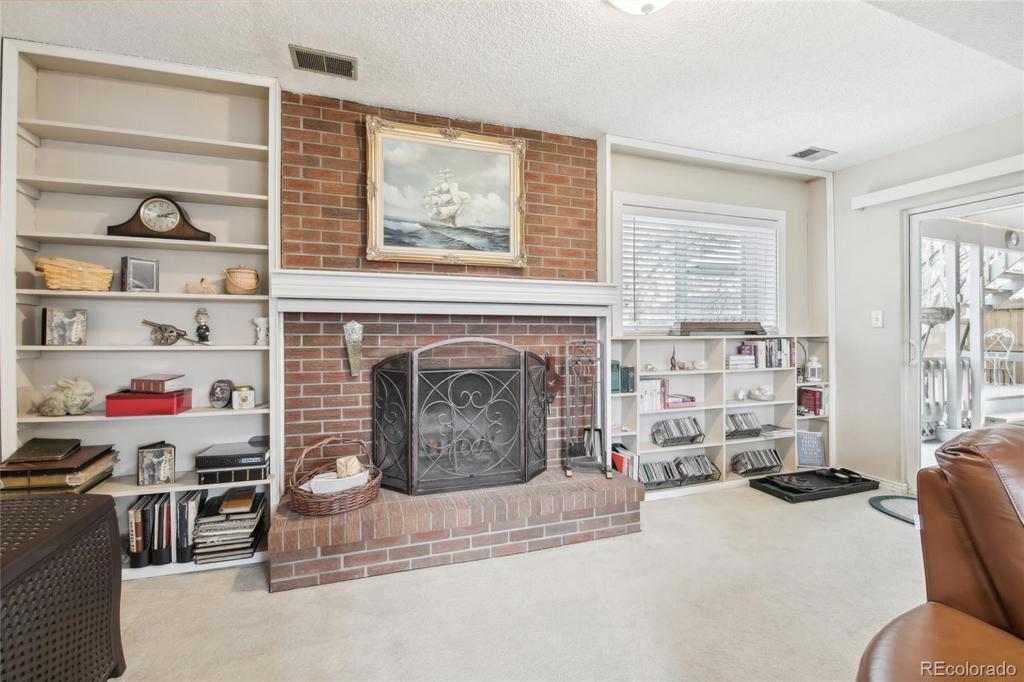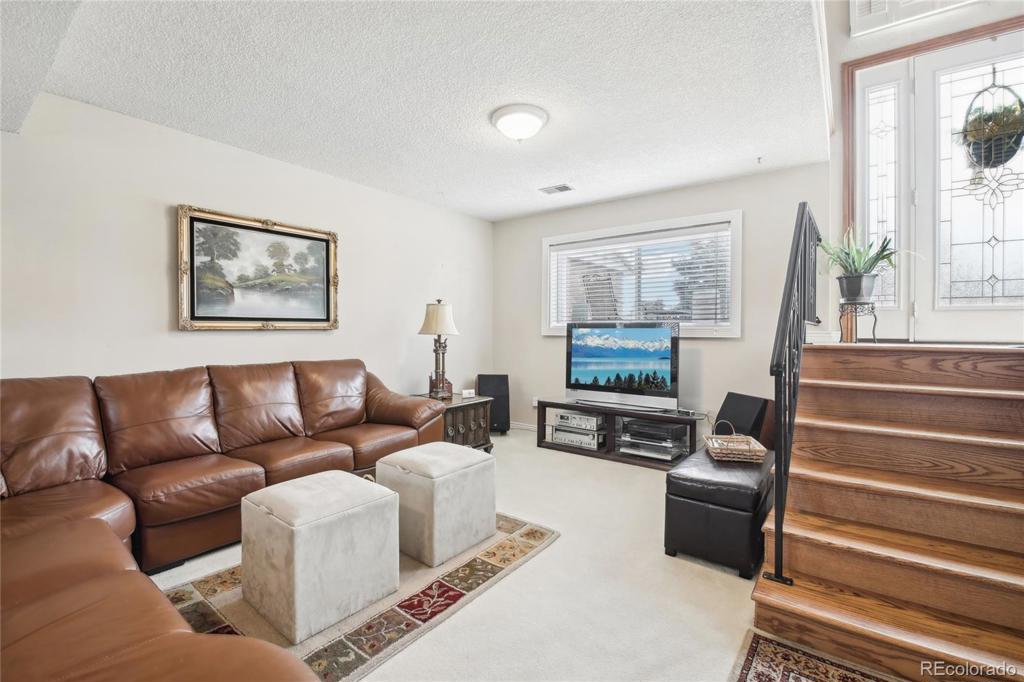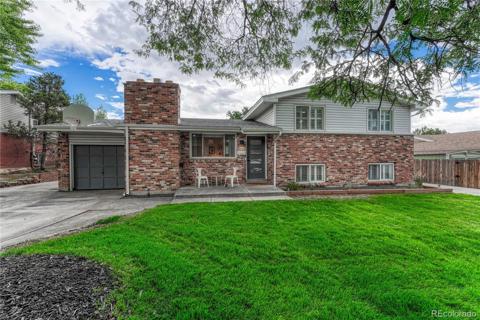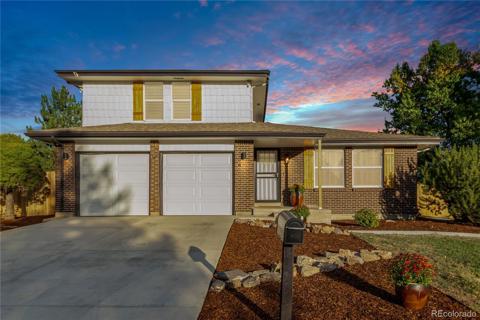5948 Routt Street
Arvada, CO 80004 — Jefferson County — Ralston Hills NeighborhoodOpen House - Public: Sat Nov 30, 11:00AM-1:00PM
Residential $650,000 Active Listing# 2546909
4 beds 3 baths 1906.00 sqft Lot size: 7382.00 sqft 0.17 acres 1970 build
Property Description
The sellers purchased this home from the builder in 1971, before Bridgeside Park and Vanderhoof School were built across the street. The pride of ownership is evident from the beautifully landscaped front yard and front deck to the new concrete driveway, the sunroom next to the kitchen, the hardwood floors, and the two backyard decks. The kitchen has been updated with quartz countertops, and all three bathrooms have updated fixtures. The only carpeting is in the basement family room and hallway. All the bedrooms, living room, dining room, and sunroom have hardwood or engineered hardwood floors. A buyer would be hard pressed to come up with any further improvements or upgrades to make! Click on the first virtual tour icon to take a narrated video tour of this home, inside and out. The second icon is a drone video focusing on the park across the street, and the third icon is the interactive Matterport tour. All three videos can also be viewed at www.ArvadaHome.info. Then come to the open house on Saturday, Nov. 30th, 11 to 1, or call for a private showing!
Listing Details
- Property Type
- Residential
- Listing#
- 2546909
- Source
- REcolorado (Denver)
- Last Updated
- 11-28-2024 12:02am
- Status
- Active
- Off Market Date
- 11-30--0001 12:00am
Property Details
- Property Subtype
- Single Family Residence
- Sold Price
- $650,000
- Original Price
- $650,000
- Location
- Arvada, CO 80004
- SqFT
- 1906.00
- Year Built
- 1970
- Acres
- 0.17
- Bedrooms
- 4
- Bathrooms
- 3
- Levels
- Split Entry (Bi-Level)
Map
Property Level and Sizes
- SqFt Lot
- 7382.00
- Lot Features
- Ceiling Fan(s), Eat-in Kitchen, Quartz Counters, Smoke Free
- Lot Size
- 0.17
- Foundation Details
- Concrete Perimeter, Slab
Financial Details
- Previous Year Tax
- 2410.00
- Year Tax
- 2023
- Primary HOA Fees
- 0.00
Interior Details
- Interior Features
- Ceiling Fan(s), Eat-in Kitchen, Quartz Counters, Smoke Free
- Appliances
- Dishwasher, Dryer, Gas Water Heater, Microwave, Range, Refrigerator, Washer
- Electric
- Air Conditioning-Room, Central Air
- Flooring
- Carpet, Tile, Vinyl, Wood
- Cooling
- Air Conditioning-Room, Central Air
- Heating
- Forced Air, Natural Gas
- Fireplaces Features
- Family Room, Wood Burning
- Utilities
- Electricity Connected, Natural Gas Connected, Phone Connected
Exterior Details
- Lot View
- Meadow, Mountain(s)
- Water
- Public
- Sewer
- Public Sewer
Garage & Parking
- Parking Features
- Concrete, Exterior Access Door
Exterior Construction
- Roof
- Composition
- Construction Materials
- Frame, Vinyl Siding
- Window Features
- Double Pane Windows, Window Coverings
- Security Features
- Carbon Monoxide Detector(s), Smoke Detector(s)
- Builder Source
- Public Records
Land Details
- PPA
- 0.00
- Road Frontage Type
- Public
- Road Responsibility
- Public Maintained Road
- Road Surface Type
- Paved
- Sewer Fee
- 0.00
Schools
- Elementary School
- Vanderhoof
- Middle School
- Drake
- High School
- Arvada West
Walk Score®
Listing Media
- Virtual Tour
- Click here to watch tour
Contact Agent
executed in 3.256 sec.




