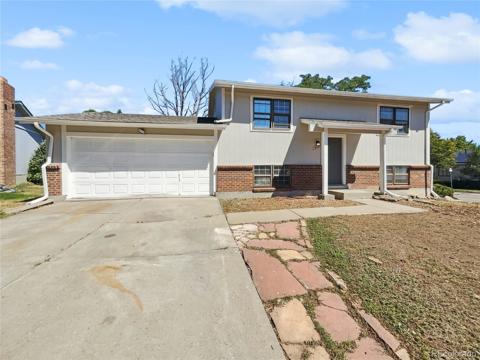6726 Taft Circle
Arvada, CO 80004 — Jefferson County — Stefan Ridge NeighborhoodResidential $685,000 Active Listing# 2835412
3 beds 3 baths 2662.00 sqft Lot size: 5576.00 sqft 0.13 acres 1990 build
Property Description
Welcome to Stefan Ridge – Arvada Living at Its Best!
Located in the heart of Arvada with easy access to Ralston Creek Trail, this spacious and well-cared-for home offers the perfect blend of comfort and functionality. Step into a grand entrance that flows effortlessly into the vaulted main level, featuring formal living and dining spaces—ideal for gatherings or everyday elegance.
The updated kitchen includes solid oak cabinets, granite countertops, a large island, and ample storage, and it opens to a cozy lower-level family room with a fireplace, vaulted ceilings, and direct backyard access. You'll also find a convenient powder bath and laundry room nearby.
Upstairs, the private primary suite offers a 5-piece bathroom and walk-in closet, while just a few steps down, two additional bedrooms with built-in niches and a full guest bath complete the layout.
The partially finished basement provides a large bonus room and plenty of storage. Outside, enjoy a spacious deck, private yard, 2-car garage, storage building, and 5-year roof certification!
Priced below market value—this home offers instant equity for one lucky buyer!
Listing Details
- Property Type
- Residential
- Listing#
- 2835412
- Source
- REcolorado (Denver)
- Last Updated
- 04-19-2025 08:05pm
- Status
- Active
- Off Market Date
- 11-30--0001 12:00am
Property Details
- Property Subtype
- Single Family Residence
- Sold Price
- $685,000
- Original Price
- $685,000
- Location
- Arvada, CO 80004
- SqFT
- 2662.00
- Year Built
- 1990
- Acres
- 0.13
- Bedrooms
- 3
- Bathrooms
- 3
- Levels
- Multi/Split
Map
Property Level and Sizes
- SqFt Lot
- 5576.00
- Lot Features
- Breakfast Nook, Ceiling Fan(s), Five Piece Bath, Granite Counters, High Ceilings, Kitchen Island, Open Floorplan, Pantry, Primary Suite, Vaulted Ceiling(s)
- Lot Size
- 0.13
- Basement
- Partial, Unfinished
Financial Details
- Previous Year Tax
- 3314.00
- Year Tax
- 2024
- Is this property managed by an HOA?
- Yes
- Primary HOA Name
- Stefan Ridge
- Primary HOA Phone Number
- ###-###-####
- Primary HOA Fees
- 50.00
- Primary HOA Fees Frequency
- Annually
Interior Details
- Interior Features
- Breakfast Nook, Ceiling Fan(s), Five Piece Bath, Granite Counters, High Ceilings, Kitchen Island, Open Floorplan, Pantry, Primary Suite, Vaulted Ceiling(s)
- Appliances
- Dishwasher, Disposal, Dryer, Microwave, Oven, Range, Refrigerator, Washer
- Electric
- Central Air
- Flooring
- Carpet, Tile, Wood
- Cooling
- Central Air
- Heating
- Forced Air
- Fireplaces Features
- Family Room, Gas, Gas Log
Exterior Details
- Features
- Private Yard, Rain Gutters
- Water
- Public
- Sewer
- Public Sewer
Garage & Parking
Exterior Construction
- Roof
- Composition
- Construction Materials
- Brick, Frame, Wood Siding
- Exterior Features
- Private Yard, Rain Gutters
- Window Features
- Bay Window(s)
- Security Features
- Smoke Detector(s)
- Builder Source
- Public Records
Land Details
- PPA
- 0.00
- Road Frontage Type
- Public
- Road Responsibility
- Public Maintained Road
- Road Surface Type
- Paved
- Sewer Fee
- 0.00
Schools
- Elementary School
- Fremont
- Middle School
- Oberon
- High School
- Arvada West
Walk Score®
Contact Agent
executed in 0.326 sec.




)
)
)
)
)
)



