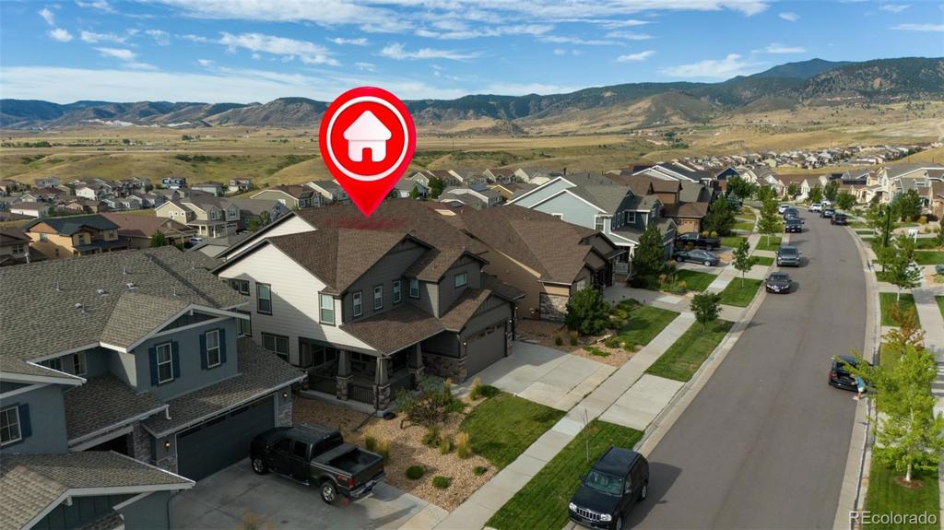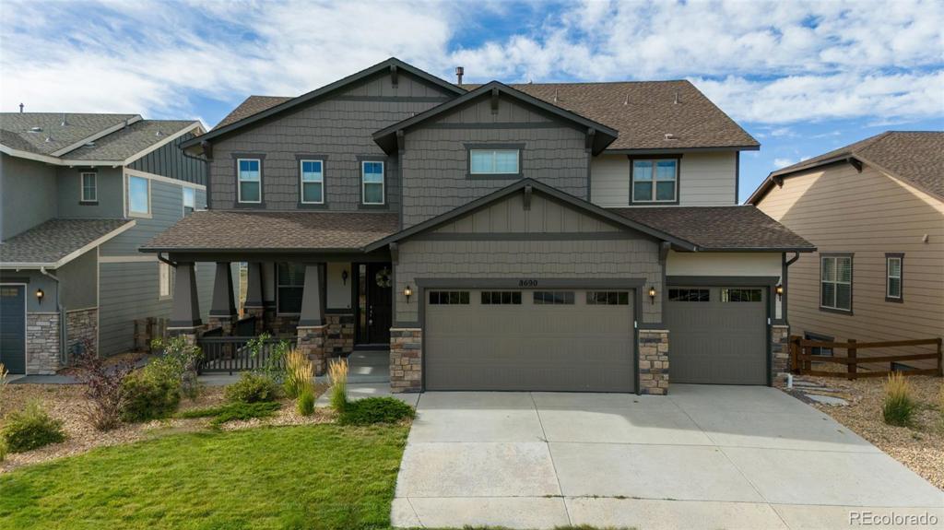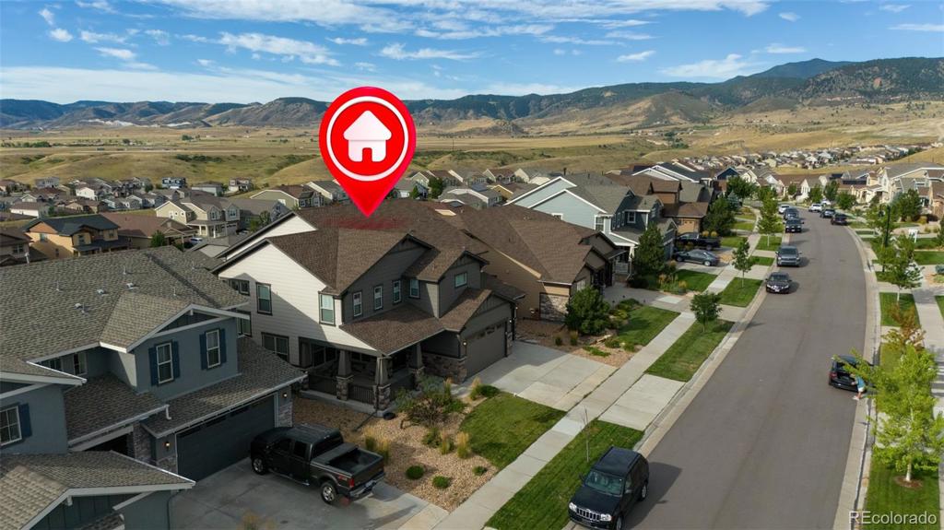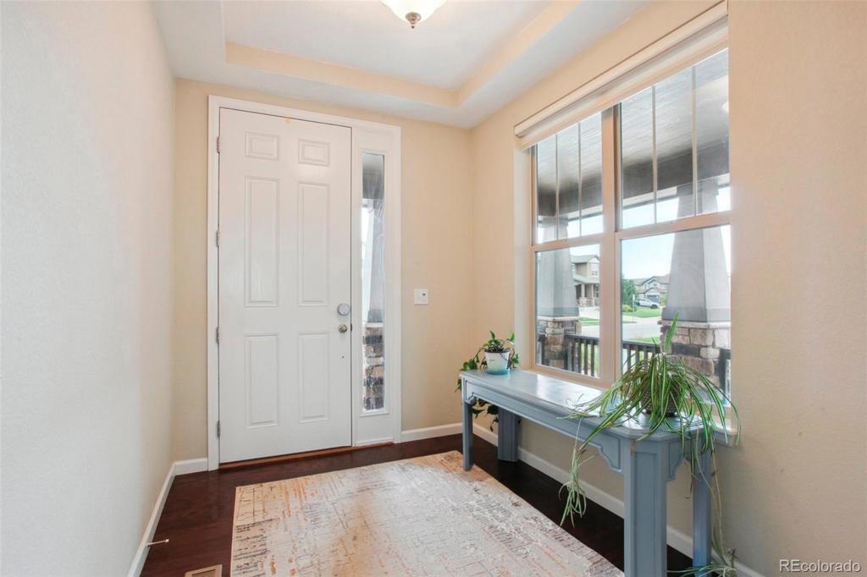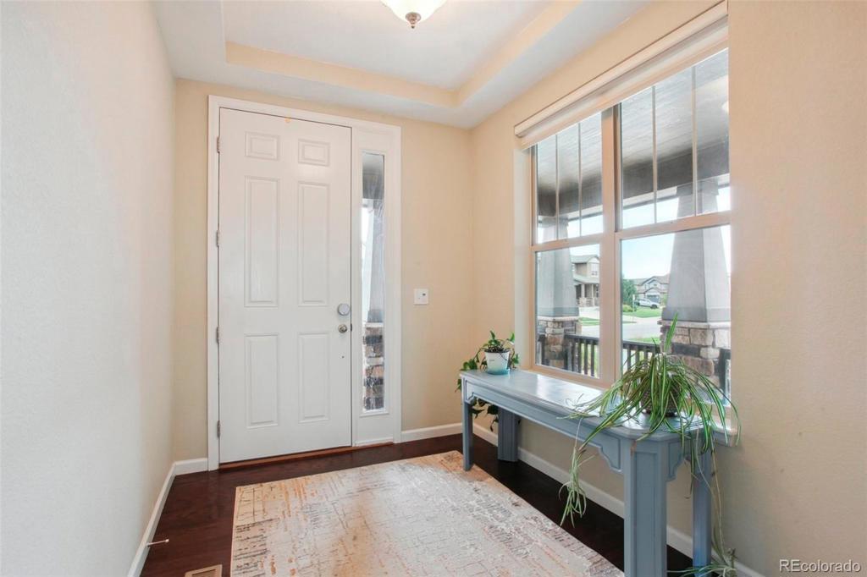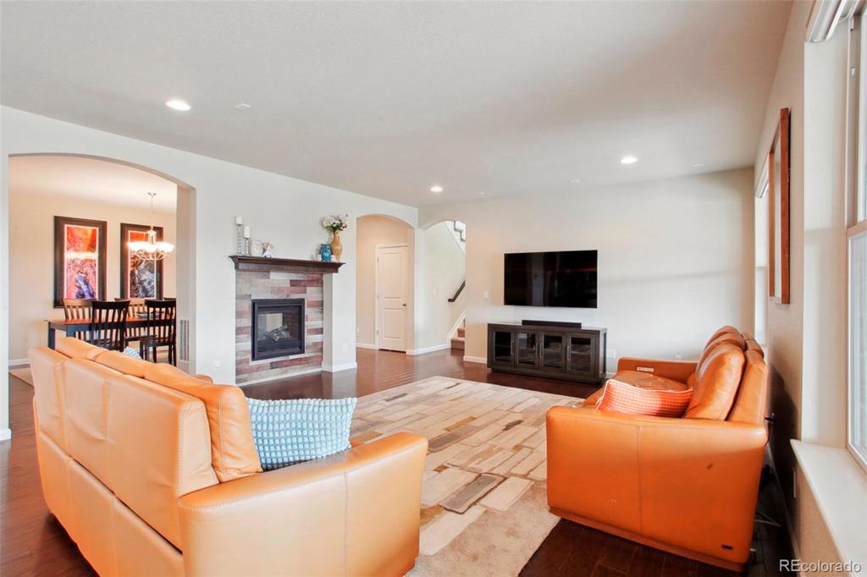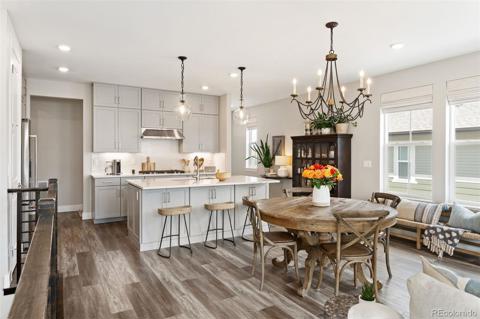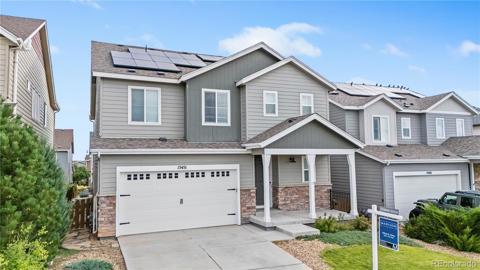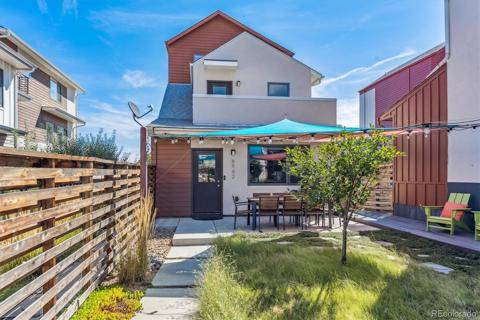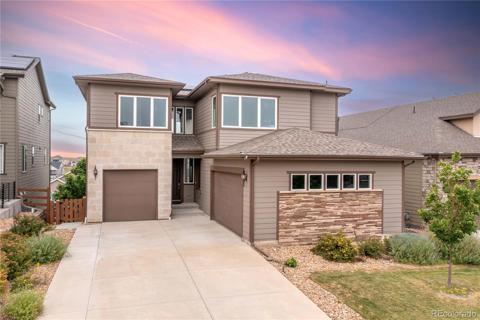8690 Zircon Way
Arvada, CO 80007 — Jefferson County — Leyden Rock NeighborhoodResidential $1,125,000 Active Listing# 4371944
6 beds 4 baths 5350.00 sqft Lot size: 6795.00 sqft 0.16 acres 2016 build
Property Description
Enjoy mountain/city views with this beautiful six bedroom/four bathroom family home in Leyden Rock! This house features gourmet kitchens on the main floor and basement! The main floor invites you out onto a deck with AMAZING views of downtown Denver and the foothills of the Rocky Mountains! The main floor kitchen boasts 42 cabinets, Kitchen Aid gas stove, Kitchen Aid double ovens, stainless steel hood, granite countertops, large island, a walk-in pantry and remote controlled blinds. Enjoy the hardwood floors throughout the main floor, there's also a large formal dining room with butler's pantry and a dual sided gas fireplace. Gorgeous French doors off the main entry to your private office! Main floor bedroom and bathroom convenient for your guests!
The large upstairs has TWO lofts! Primary suite with 5 piece bath, walk-in closet and two additional bedrooms with a full bathroom. Enjoy the convenience of your up stairs laundry with access to your private walk-in closet!
No expense was spared with the Entertainers dream basement! A large rec room featuring a gorgeous kitchen with quartz countertops, LG craft ice fridge, Kitchen Aid dishwasher, Sharp microwave, garbage disposal, pantry and beautiful soft close door cabinets/drawers. The rec room also has crown molding, high end luxury vinyl floors throughout, decorative lighting and remote controlled blinds. Walking out onto the ground level yard through tri-fold doors onto a beautiful covered patio with a gas fireplace, landscaped yard and a water fountain. VIEWS, VIEWS, VIEWS of downtown Denver and the mountains!
Beyond the beauty of this home, it has 31 SOLAR PANELS OWNED and transferable, producing 16 MWh per year. This offers a huge savings opportunity on electric costs. Additionally this home has a whole house humidifier, tankless water heater, 110 and 220 outlets in the garage, My Q Chamberline app controlled garage system, and a Rachio app controlled sprinkler system. THIS HOME HAS IT ALL!!
Listing Details
- Property Type
- Residential
- Listing#
- 4371944
- Source
- REcolorado (Denver)
- Last Updated
- 11-15-2024 09:22pm
- Status
- Active
- Off Market Date
- 11-30--0001 12:00am
Property Details
- Property Subtype
- Single Family Residence
- Sold Price
- $1,125,000
- Original Price
- $1,195,000
- Location
- Arvada, CO 80007
- SqFT
- 5350.00
- Year Built
- 2016
- Acres
- 0.16
- Bedrooms
- 6
- Bathrooms
- 4
- Levels
- Multi/Split
Map
Property Level and Sizes
- SqFt Lot
- 6795.00
- Lot Features
- Breakfast Nook, Ceiling Fan(s), Eat-in Kitchen, Entrance Foyer, Five Piece Bath, Granite Counters, High Ceilings, High Speed Internet, Kitchen Island, Open Floorplan, Pantry, Primary Suite, Quartz Counters, Radon Mitigation System, Vaulted Ceiling(s), Walk-In Closet(s)
- Lot Size
- 0.16
- Foundation Details
- Concrete Perimeter
- Basement
- Exterior Entry, Finished, Partial, Sump Pump, Walk-Out Access
Financial Details
- Previous Year Tax
- 9944.00
- Year Tax
- 2023
- Is this property managed by an HOA?
- Yes
- Primary HOA Name
- Leyden Rock metro district
- Primary HOA Phone Number
- 303-482-2213
- Primary HOA Amenities
- Clubhouse, Park, Playground, Pool, Trail(s)
- Primary HOA Fees Included
- Recycling, Trash
- Primary HOA Fees
- 360.00
- Primary HOA Fees Frequency
- Annually
Interior Details
- Interior Features
- Breakfast Nook, Ceiling Fan(s), Eat-in Kitchen, Entrance Foyer, Five Piece Bath, Granite Counters, High Ceilings, High Speed Internet, Kitchen Island, Open Floorplan, Pantry, Primary Suite, Quartz Counters, Radon Mitigation System, Vaulted Ceiling(s), Walk-In Closet(s)
- Appliances
- Bar Fridge, Convection Oven, Cooktop, Dishwasher, Disposal, Double Oven, Dryer, Gas Water Heater, Humidifier, Microwave, Range Hood, Refrigerator, Sump Pump, Tankless Water Heater, Washer
- Electric
- Central Air
- Flooring
- Carpet, Laminate, Tile, Wood
- Cooling
- Central Air
- Heating
- Active Solar, Electric, Forced Air, Hot Water, Natural Gas
- Fireplaces Features
- Dining Room, Family Room, Gas
- Utilities
- Cable Available, Electricity Available, Electricity Connected, Internet Access (Wired), Natural Gas Connected
Exterior Details
- Features
- Fire Pit, Garden, Gas Valve, Lighting, Private Yard, Water Feature
- Lot View
- City, Mountain(s)
- Water
- Public
- Sewer
- Public Sewer
Garage & Parking
- Parking Features
- 220 Volts, Oversized
Exterior Construction
- Roof
- Architecural Shingle, Other
- Construction Materials
- Cement Siding
- Exterior Features
- Fire Pit, Garden, Gas Valve, Lighting, Private Yard, Water Feature
- Security Features
- Carbon Monoxide Detector(s), Radon Detector, Smoke Detector(s), Video Doorbell
- Builder Source
- Public Records
Land Details
- PPA
- 0.00
- Road Frontage Type
- Private Road
- Sewer Fee
- 0.00
Schools
- Elementary School
- Three Creeks
- Middle School
- Three Creeks
- High School
- Ralston Valley
Walk Score®
Contact Agent
executed in 2.995 sec.




