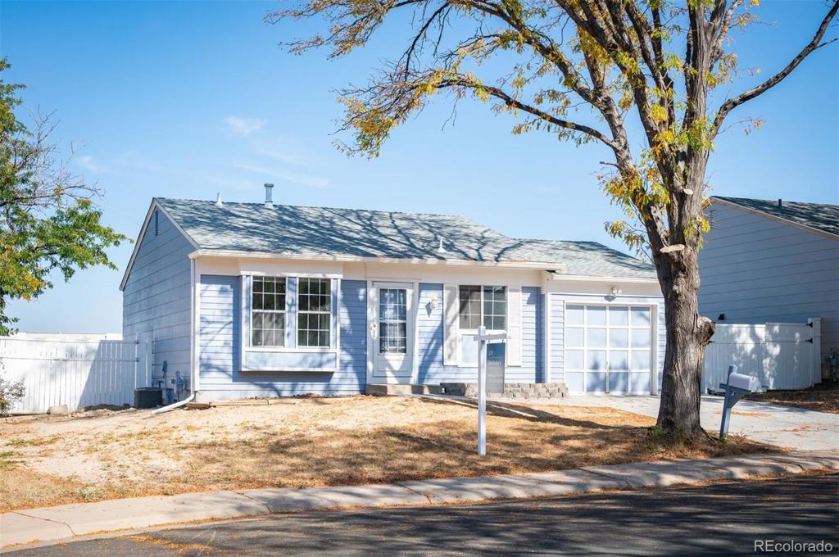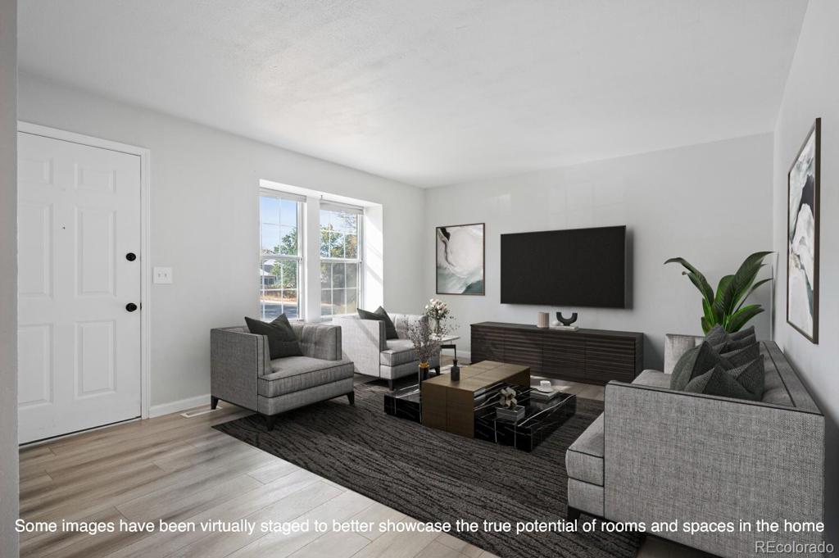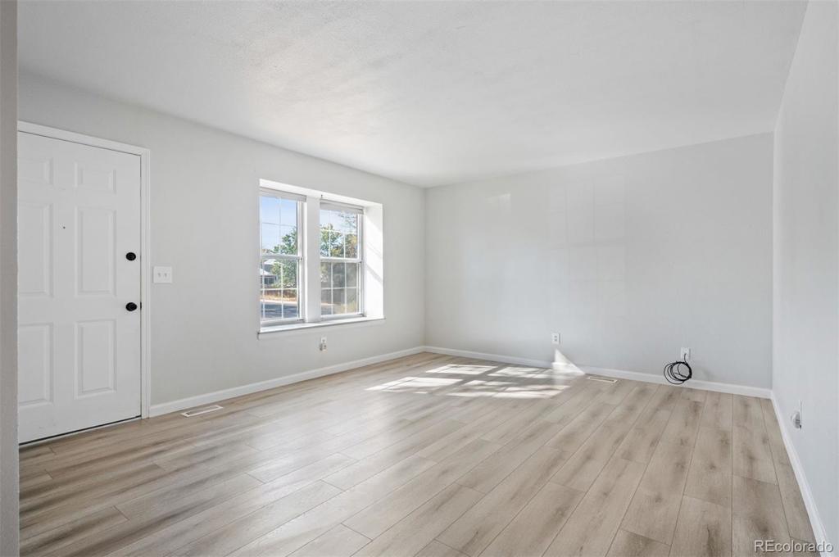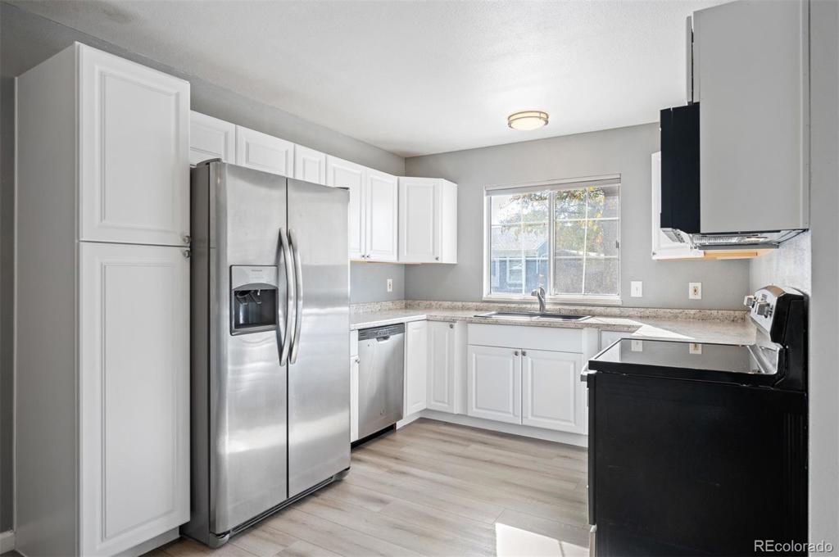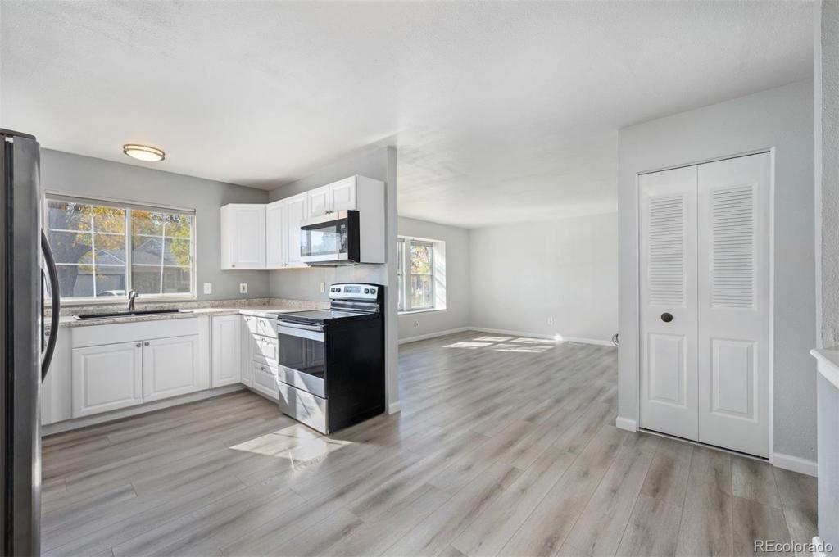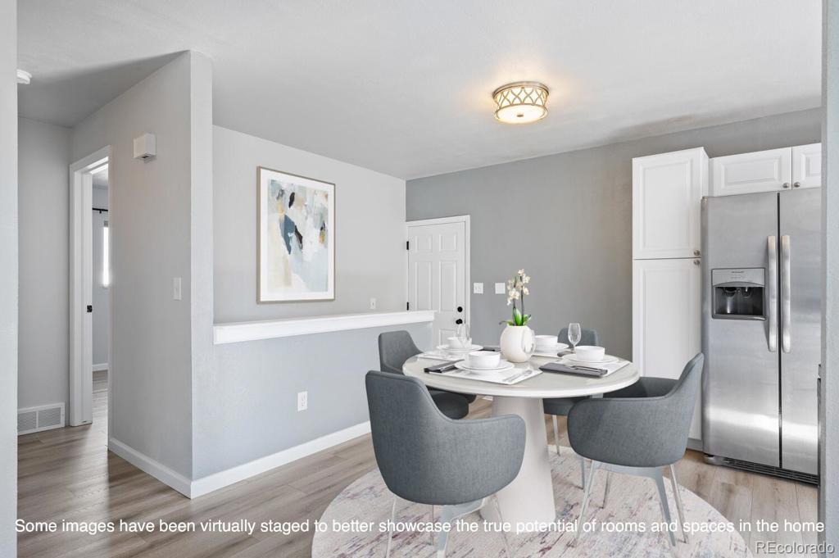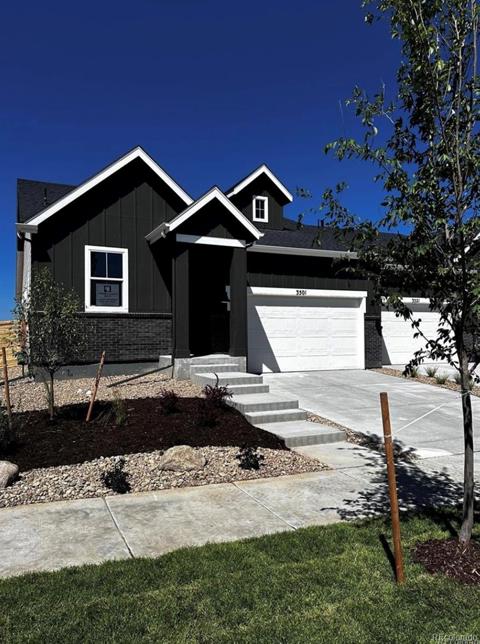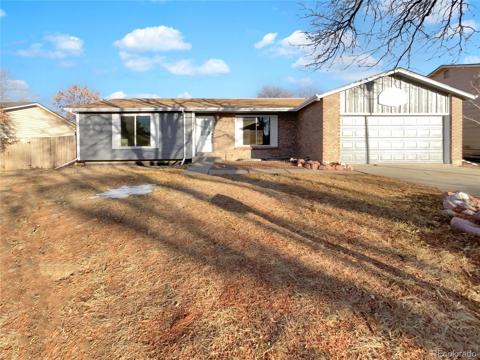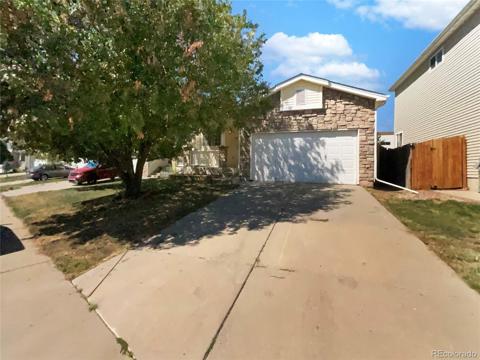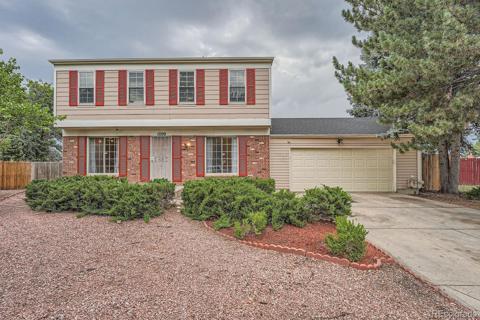20511 E Coolidge Place
Aurora, CO 80011 — Adams County — Aurora East Planned Community Sub #2 NeighborhoodResidential $415,000 Active Listing# 4495912
2 beds 1 baths 1664.00 sqft Lot size: 5452.00 sqft 0.13 acres 1980 build
Property Description
Welcome home to this charming, well maintained 2 bed room ranch. Recent updates included: roof, paint, flooring, mechanicals and more! This single story gem boasts a bright open floor plan, perfect for comfortable living and entertaining. The open living room features a large picture window that fills the space with natural light while the adjoining kitchen offers ample cabinet space and has newer appliances. Both bedrooms are generously sized with plenty of closet space and the fully updated bathroom adds a modern touch to this classic home. Step outside and enjoy the large backyard - ideal for BBQ's, gardening or just relaxing. Not to mention the stunning mountain view! With an attached garage and plenty of driveway space, parking will never be an issue. Conveniently located near parks, shopping, dining and DIA this home provides easy access to major highways for a quick commute to Denver. Whether you're a first time home buyer or looking to downsize this move-in ready property has everything you need.
Listing Details
- Property Type
- Residential
- Listing#
- 4495912
- Source
- REcolorado (Denver)
- Last Updated
- 11-20-2024 12:04am
- Status
- Active
- Off Market Date
- 11-30--0001 12:00am
Property Details
- Property Subtype
- Single Family Residence
- Sold Price
- $415,000
- Original Price
- $415,000
- Location
- Aurora, CO 80011
- SqFT
- 1664.00
- Year Built
- 1980
- Acres
- 0.13
- Bedrooms
- 2
- Bathrooms
- 1
- Levels
- One
Map
Property Level and Sizes
- SqFt Lot
- 5452.00
- Lot Features
- Ceiling Fan(s), Open Floorplan, Pantry
- Lot Size
- 0.13
- Foundation Details
- Slab
- Basement
- Bath/Stubbed, Unfinished
- Common Walls
- No Common Walls
Financial Details
- Previous Year Tax
- 1672.00
- Year Tax
- 2023
- Primary HOA Fees
- 0.00
Interior Details
- Interior Features
- Ceiling Fan(s), Open Floorplan, Pantry
- Appliances
- Dishwasher, Disposal, Freezer, Microwave, Refrigerator, Self Cleaning Oven
- Electric
- Central Air
- Flooring
- Laminate, Vinyl
- Cooling
- Central Air
- Heating
- Forced Air
- Utilities
- Electricity Connected, Natural Gas Connected
Exterior Details
- Features
- Private Yard
- Lot View
- Mountain(s), Plains
- Water
- Public
- Sewer
- Public Sewer
Garage & Parking
- Parking Features
- Concrete
Exterior Construction
- Roof
- Composition
- Construction Materials
- Frame
- Exterior Features
- Private Yard
- Security Features
- Carbon Monoxide Detector(s), Smoke Detector(s)
- Builder Source
- Public Records
Land Details
- PPA
- 0.00
- Road Frontage Type
- Public
- Road Responsibility
- Public Maintained Road
- Road Surface Type
- Paved
- Sewer Fee
- 0.00
Schools
- Elementary School
- Clyde Miller
- Middle School
- Clyde Miller
- High School
- Vista Peak
Walk Score®
Listing Media
- Virtual Tour
- Click here to watch tour
Contact Agent
executed in 2.773 sec.




