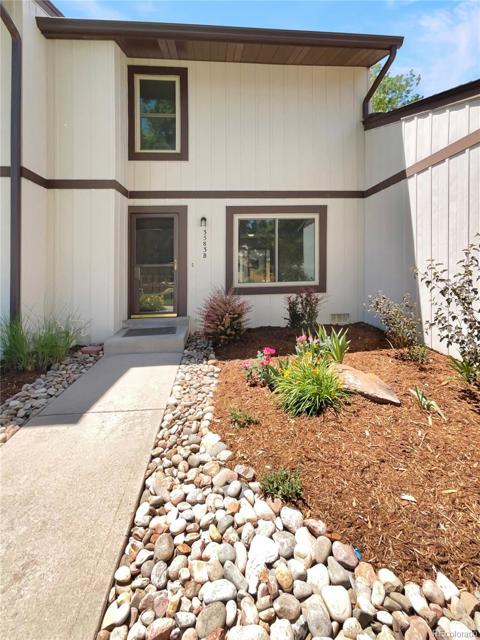1193 S Sable Boulevard #H
Aurora, CO 80012 — Arapahoe County — Ponderosa NeighborhoodOpen House - Public: Sat Jan 18, 12:00AM-3:00PM
Townhome $360,000 Active Listing# 3826851
3 beds 3 baths 1960.00 sqft Lot size: 1400.00 sqft 0.03 acres 1980 build
Property Description
Discover this incredible opportunity to own an affordable and stylish end-unit townhome with a 2-car garage in a prime location! With 3 bedrooms at a 2-bedroom price, this home is an unbeatable value. Conveniently located just minutes from HWY 225, shopping, and schools, this home combines practicality with charm.
Step inside to find a welcoming living area featuring an electric fireplace, perfect for cozy evenings. The spacious kitchen boasts stainless steel appliances, plenty of prep and storage space, and a generous pantry. Upstairs, two large bedrooms and two full bathrooms provide comfort and convenience, while the fully remodeled primary bathroom showcases stunning new tile for a modern touch.
The large unfinished basement offers endless possibilities—use it for storage or transform it into a guest room, office, or even a home theater. The basement bedroom is a versatile bonus space, adding incredible value to this home.
Enjoy the added peace and privacy of an end unit, plus the security of a private, fully fenced courtyard that connects seamlessly to your 2-car garage.
Don’t miss out—schedule your showing today!
* Professional Photos coming soon.
Listing Details
- Property Type
- Townhome
- Listing#
- 3826851
- Source
- REcolorado (Denver)
- Last Updated
- 01-04-2025 12:05am
- Status
- Active
- Off Market Date
- 11-30--0001 12:00am
Property Details
- Property Subtype
- Townhouse
- Sold Price
- $360,000
- Original Price
- $360,000
- Location
- Aurora, CO 80012
- SqFT
- 1960.00
- Year Built
- 1980
- Acres
- 0.03
- Bedrooms
- 3
- Bathrooms
- 3
- Levels
- Two
Map
Property Level and Sizes
- SqFt Lot
- 1400.00
- Lot Features
- Ceiling Fan(s), Eat-in Kitchen
- Lot Size
- 0.03
- Basement
- Bath/Stubbed, Finished
- Common Walls
- End Unit
Financial Details
- Previous Year Tax
- 1216.00
- Year Tax
- 2023
- Is this property managed by an HOA?
- Yes
- Primary HOA Name
- 5150 Community
- Primary HOA Phone Number
- 7209615150
- Primary HOA Amenities
- Garden Area
- Primary HOA Fees Included
- Irrigation, Maintenance Grounds, Recycling, Road Maintenance, Sewer, Snow Removal, Trash, Water
- Primary HOA Fees
- 340.00
- Primary HOA Fees Frequency
- Monthly
Interior Details
- Interior Features
- Ceiling Fan(s), Eat-in Kitchen
- Appliances
- Dishwasher, Disposal, Dryer, Gas Water Heater, Microwave, Range, Refrigerator, Washer
- Laundry Features
- In Unit
- Electric
- Central Air
- Flooring
- Carpet, Tile, Vinyl
- Cooling
- Central Air
- Heating
- Forced Air
- Fireplaces Features
- Electric, Living Room
- Utilities
- Cable Available, Electricity Connected, Natural Gas Connected, Phone Connected
Exterior Details
- Features
- Lighting
- Water
- Public
- Sewer
- Public Sewer
Garage & Parking
- Parking Features
- Storage
Exterior Construction
- Roof
- Composition
- Construction Materials
- Brick, Vinyl Siding
- Exterior Features
- Lighting
- Builder Source
- Public Records
Land Details
- PPA
- 0.00
- Road Responsibility
- Public Maintained Road
- Road Surface Type
- Paved
- Sewer Fee
- 0.00
Schools
- Elementary School
- Jewell
- Middle School
- Aurora Hills
- High School
- Gateway
Walk Score®
Listing Media
- Virtual Tour
- Click here to watch tour
Contact Agent
executed in 2.574 sec.













