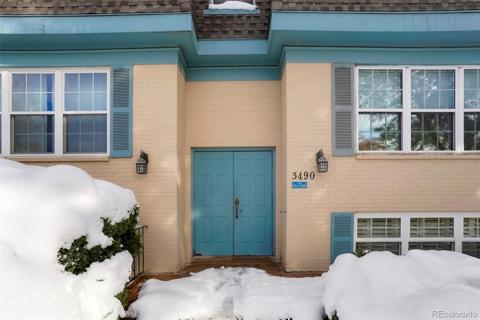12281 E Tennessee Drive #205
Aurora, CO 80012 — Arapahoe County — Cedar Cove NeighborhoodCondominium $300,000 Pending Listing# 5002983
2 beds 2 baths 1331.00 sqft 1996 build
Property Description
Beautifully remodeled condo with 2 bedrooms, 2 updated bathrooms PLUS a den! Kitchen with stainless appliances, new custom tile backsplash, pantry and breakfast bar. New carpet and luxury vinyl plank flooring throughout! The spacious layout is freshly painted and move-in ready! Primary suite with private updated bathroom, ceiling fan and walk-in closet. Living room with glass door leads to a patio that overlooks the beautifully landscaped grounds and greenbelt. 1 car attached garage plus 2 additional parking spaces. Central air conditioning, in-unit laundry with included washer and dryer. Convenient location for restaurants, shops, and commute routes.
Listing Details
- Property Type
- Condominium
- Listing#
- 5002983
- Source
- REcolorado (Denver)
- Last Updated
- 01-06-2025 11:32pm
- Status
- Pending
- Status Conditions
- None Known
- Off Market Date
- 01-03-2025 12:00am
Property Details
- Property Subtype
- Condominium
- Sold Price
- $300,000
- Original Price
- $300,000
- Location
- Aurora, CO 80012
- SqFT
- 1331.00
- Year Built
- 1996
- Bedrooms
- 2
- Bathrooms
- 2
- Levels
- One
Map
Property Level and Sizes
- Lot Features
- Breakfast Nook, Ceiling Fan(s), Pantry, Primary Suite, Walk-In Closet(s)
- Common Walls
- 1 Common Wall
Financial Details
- Previous Year Tax
- 1025.00
- Year Tax
- 2023
- Is this property managed by an HOA?
- Yes
- Primary HOA Name
- Cedar Cover
- Primary HOA Phone Number
- 303-232-9200
- Primary HOA Fees Included
- Maintenance Grounds, Maintenance Structure, Sewer, Trash, Water
- Primary HOA Fees
- 368.00
- Primary HOA Fees Frequency
- Monthly
Interior Details
- Interior Features
- Breakfast Nook, Ceiling Fan(s), Pantry, Primary Suite, Walk-In Closet(s)
- Appliances
- Dishwasher, Disposal, Dryer, Microwave, Range, Washer
- Laundry Features
- In Unit
- Electric
- Central Air
- Flooring
- Carpet, Vinyl
- Cooling
- Central Air
- Heating
- Forced Air
- Utilities
- Electricity Connected, Natural Gas Connected
Exterior Details
- Features
- Balcony
- Sewer
- Public Sewer
Garage & Parking
- Parking Features
- Exterior Access Door, Guest
Exterior Construction
- Roof
- Composition
- Construction Materials
- Concrete, Wood Siding
- Exterior Features
- Balcony
- Window Features
- Double Pane Windows
- Security Features
- Carbon Monoxide Detector(s), Secured Garage/Parking, Smoke Detector(s)
- Builder Source
- Public Records
Land Details
- PPA
- 0.00
- Road Surface Type
- Alley Paved
- Sewer Fee
- 0.00
Schools
- Elementary School
- Virginia Court
- Middle School
- Aurora Hills
- High School
- Gateway
Walk Score®
Contact Agent
executed in 3.924 sec.













