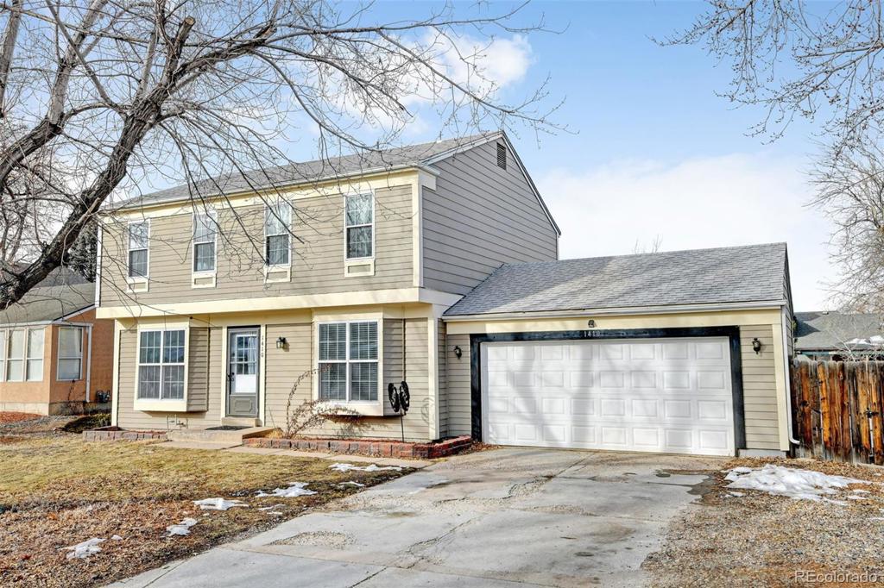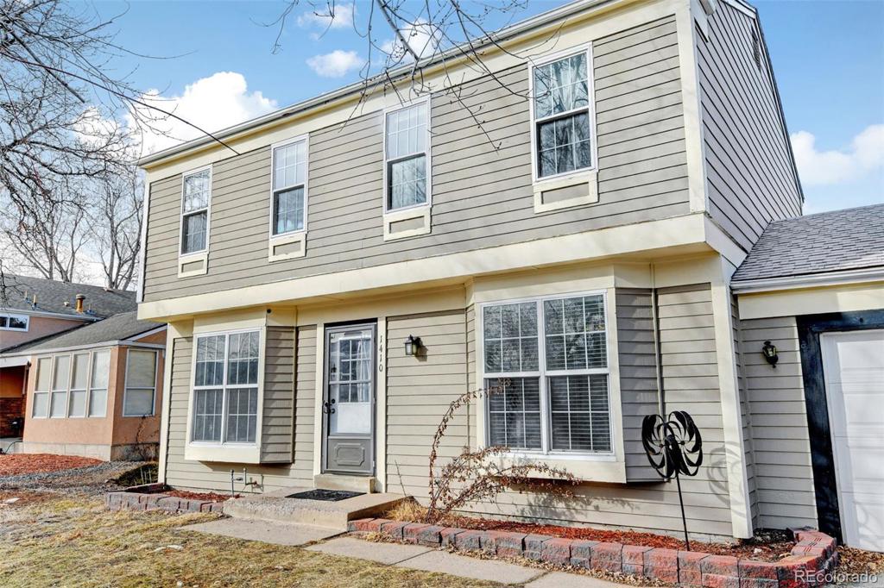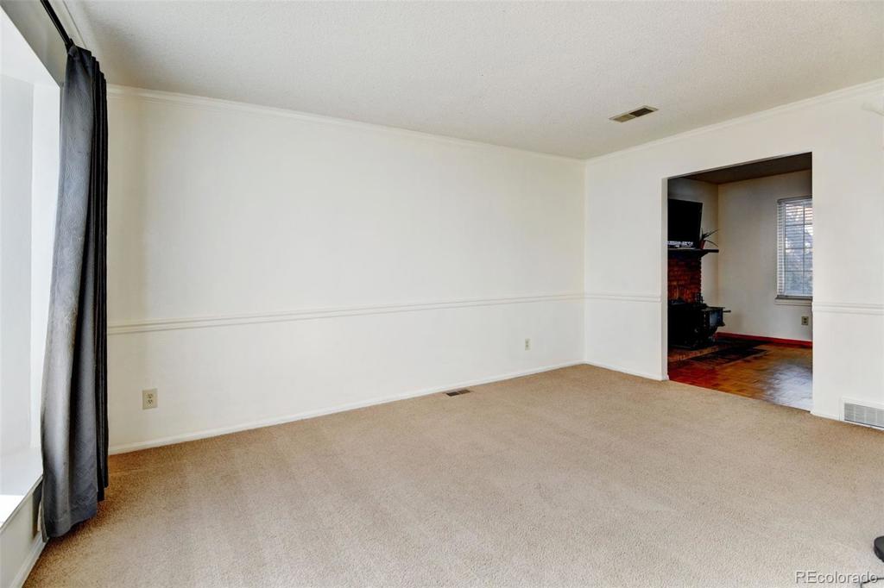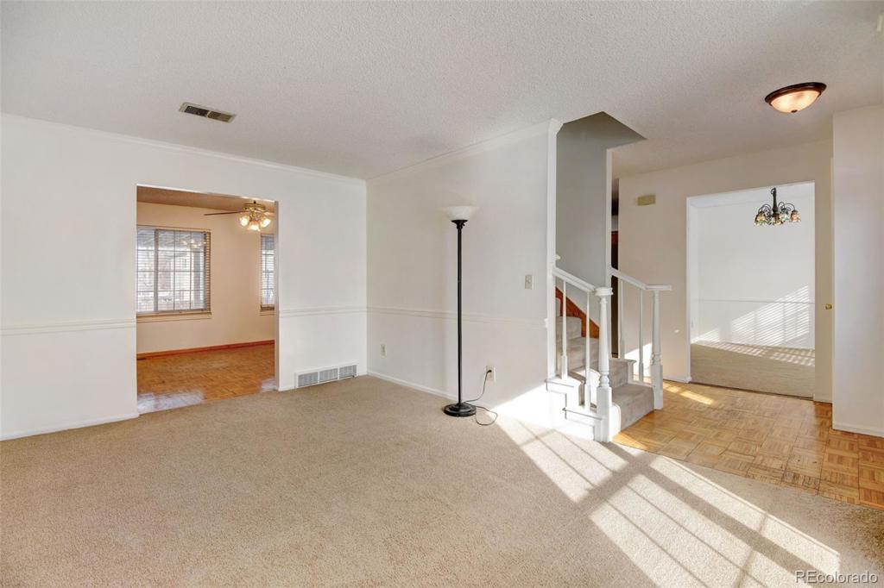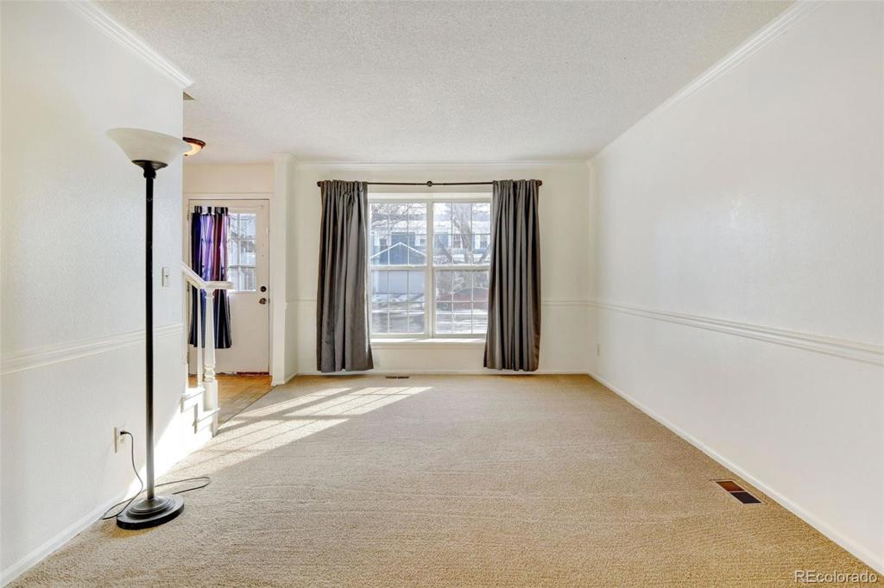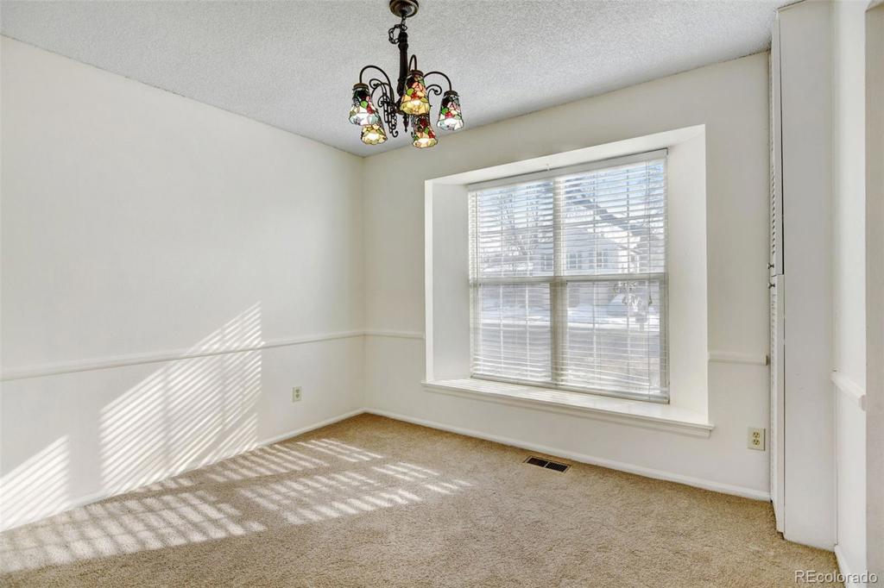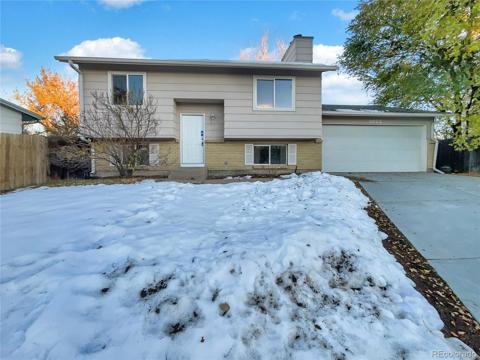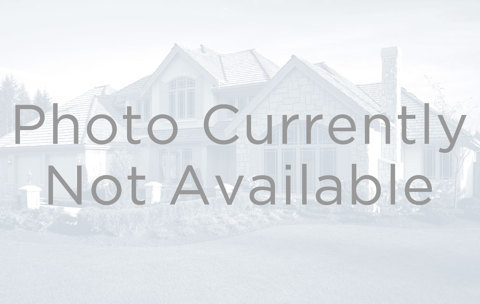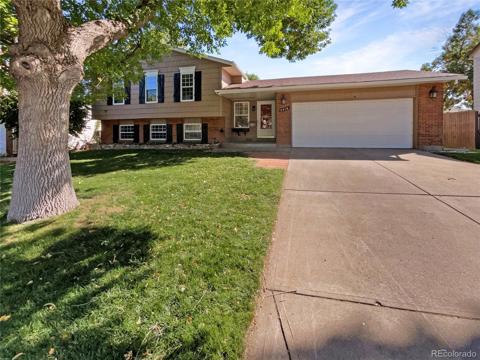1410 S Vaughn Circle
Aurora, CO 80012 — Arapahoe County — Chaddsford Village NeighborhoodResidential $490,000 Sold Listing# 6311308
4 beds 3 baths 2580.00 sqft Lot size: 7144.00 sqft 0.16 acres 1978 build
Property Description
Welcome! This home has so much room, it is not to small, not to big, IT IS JUST RIGHT! The carpet is new throughout and the parquet flooring is coming back into style, awaiting your design touches. The new rage is having the parquet sanded and changing the stain color. Make them unique to you. There is an eat in kitchen area and the front windows have window seating. The upstairs has a en-suite as well as secondary bedrooms and full bath. The basement has space for a workshop and game room. Envision the front and back yards in their glory of anything you want., from Xeriscaping to flower beds and gardens. It is a canvas awaiting your design. How about a putting green or a fire pit? New gutter system, interior paint and carpet.
Listing Details
- Property Type
- Residential
- Listing#
- 6311308
- Source
- REcolorado (Denver)
- Last Updated
- 03-29-2023 04:50pm
- Status
- Sold
- Status Conditions
- None Known
- Der PSF Total
- 189.92
- Off Market Date
- 03-07-2023 12:00am
Property Details
- Property Subtype
- Single Family Residence
- Sold Price
- $490,000
- Original Price
- $500,000
- List Price
- $490,000
- Location
- Aurora, CO 80012
- SqFT
- 2580.00
- Year Built
- 1978
- Acres
- 0.16
- Bedrooms
- 4
- Bathrooms
- 3
- Parking Count
- 1
- Levels
- Two
Map
Property Level and Sizes
- SqFt Lot
- 7144.00
- Lot Features
- Ceiling Fan(s)
- Lot Size
- 0.16
- Foundation Details
- Concrete Perimeter,Slab
- Basement
- Finished,Full
Financial Details
- PSF Total
- $189.92
- PSF Finished
- $189.92
- PSF Above Grade
- $281.61
- Previous Year Tax
- 2646.00
- Year Tax
- 2021
- Is this property managed by an HOA?
- No
- Primary HOA Fees
- 0.00
Interior Details
- Interior Features
- Ceiling Fan(s)
- Appliances
- Dishwasher, Disposal, Gas Water Heater, Oven, Range, Range Hood, Refrigerator
- Electric
- Central Air
- Flooring
- Carpet, Linoleum, Parquet
- Cooling
- Central Air
- Heating
- Forced Air, Wood
- Fireplaces Features
- Family Room,Wood Burning
- Utilities
- Electricity Connected, Natural Gas Connected
Exterior Details
- Patio Porch Features
- Covered,Patio
- Water
- Public
- Sewer
- Public Sewer
Garage & Parking
- Parking Spaces
- 1
- Parking Features
- Concrete, Exterior Access Door
Exterior Construction
- Roof
- Composition
- Construction Materials
- Frame, Wood Siding
- Window Features
- Window Coverings
- Security Features
- Carbon Monoxide Detector(s),Smart Cameras,Smoke Detector(s)
- Builder Source
- Public Records
Land Details
- PPA
- 3062500.00
- Road Frontage Type
- Public Road
- Road Responsibility
- Public Maintained Road
- Road Surface Type
- Paved
- Sewer Fee
- 0.00
Schools
- Elementary School
- Wheeling
- Middle School
- Aurora Hills
- High School
- Gateway
Walk Score®
Listing Media
- Virtual Tour
- Click here to watch tour
Contact Agent
executed in 1.942 sec.



