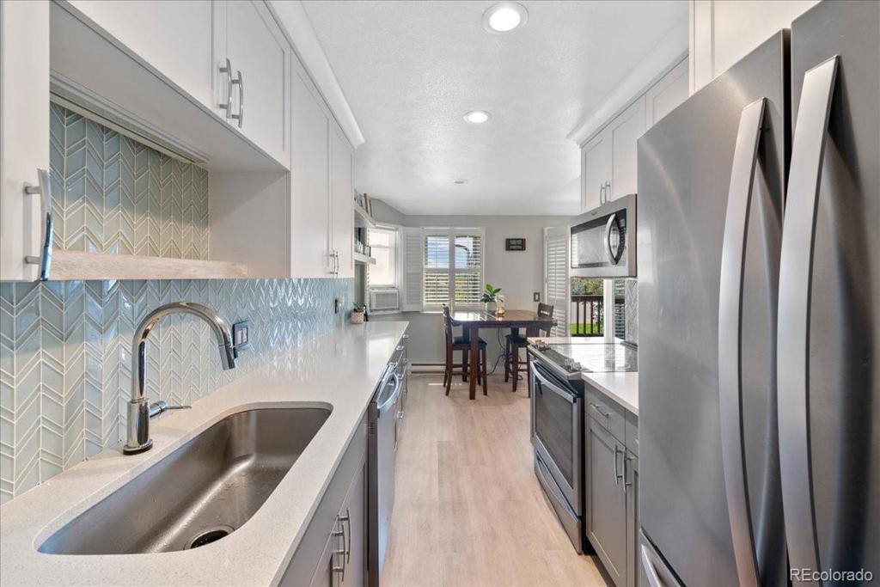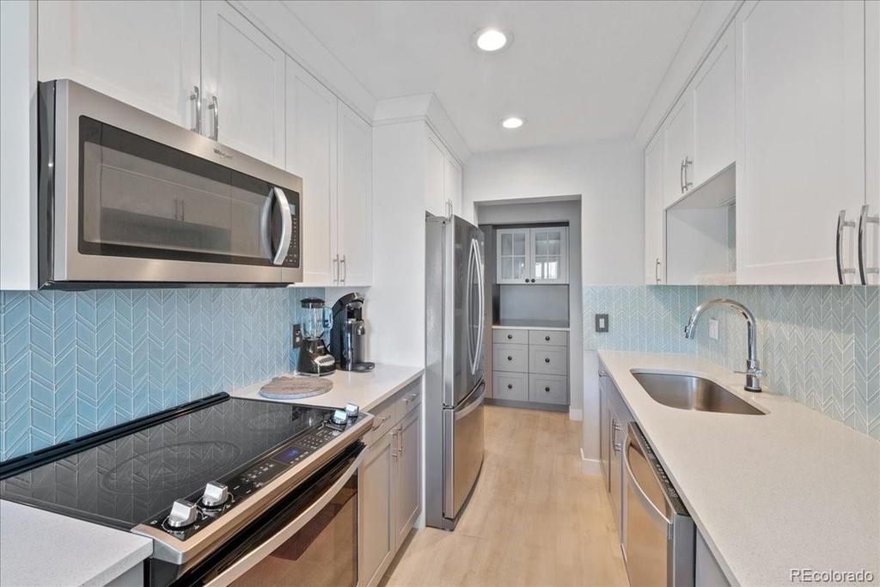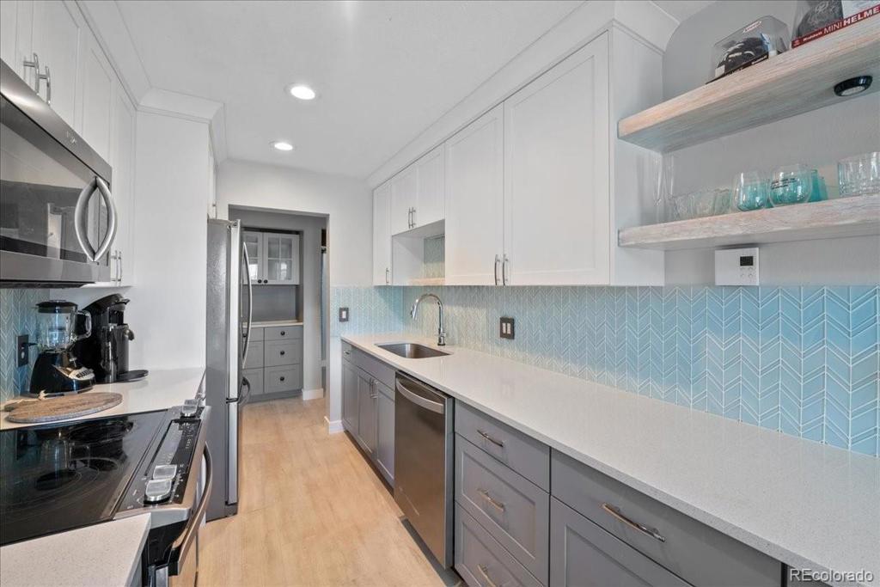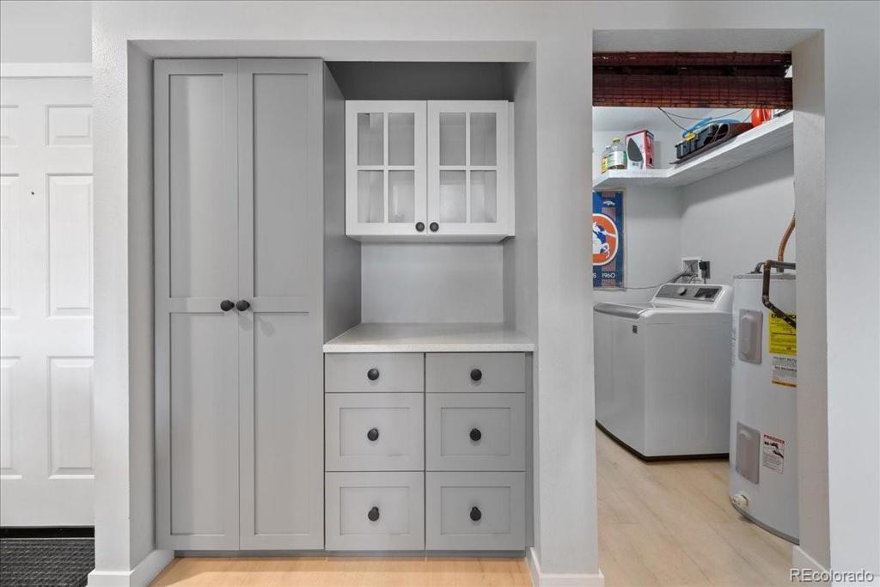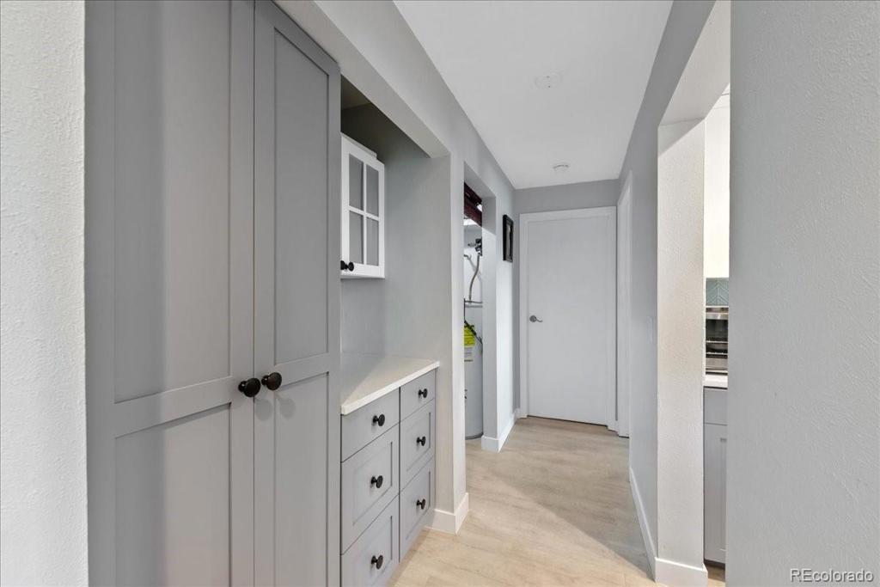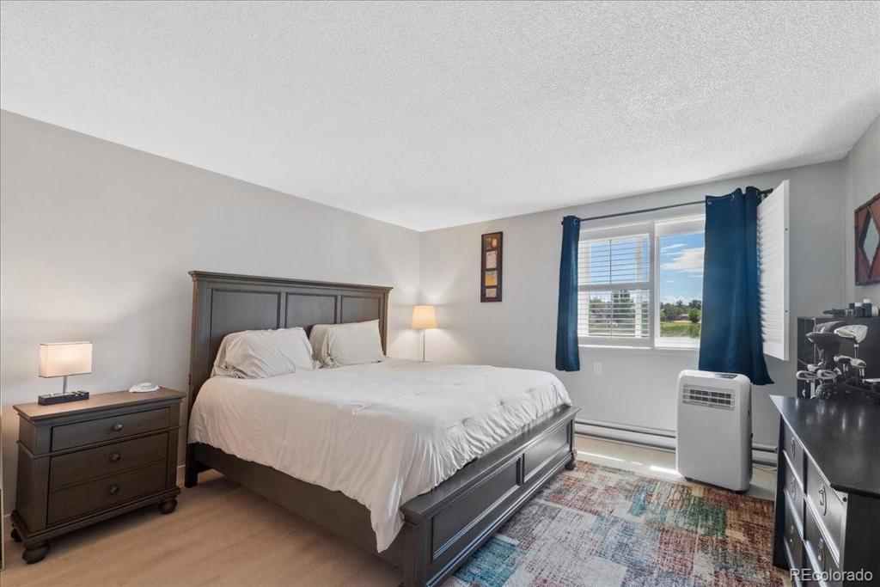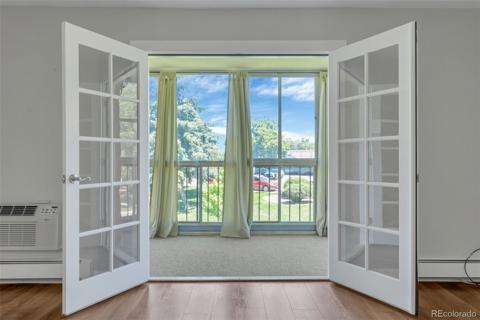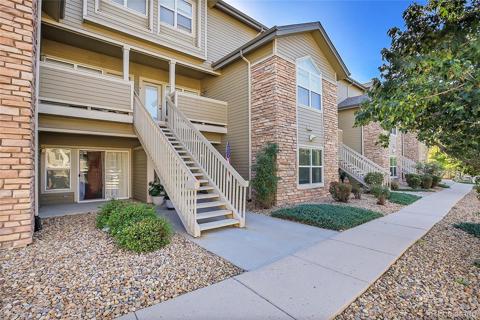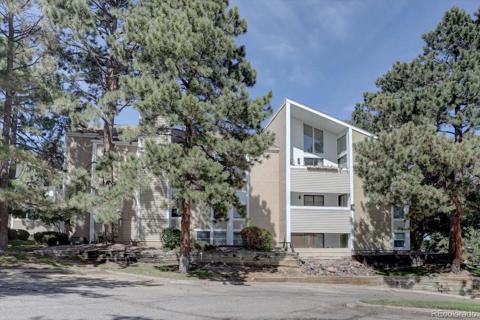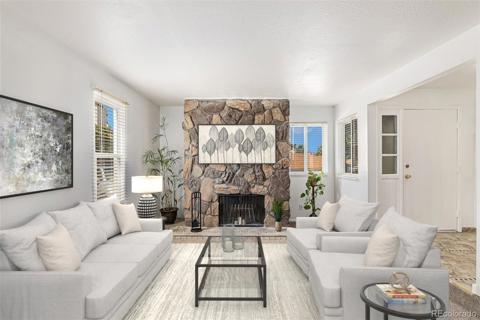17361 E Mansfield Avenue #531R
Aurora, CO 80013 — Arapahoe County — Victoria Crossing NeighborhoodCondominium $239,000 Active Listing# 3457002
1 beds 1 baths 800.00 sqft 1979 build
Property Description
Welcome Home! Its your time to get into the Denver metro real estate market and start building equity! This 1 bedroom 1 bath fully renovated condo is move in ready! Spacious living space with beautiful gas fireplace! The unit sits up high on the top floor of the building and is backed to open space, peace and tranquility. The property conveys with all the appliances including washer and dryer. It has 3 portable AC units that will also stay with the sale. Plantation shutters, quartz countertops, modern cabinetry and stacked stone fireplace are just few of the stunning updated features in this home! The HOA dues include water! Decks and exterior will be painted in the upcoming months! 1 parking spot conveys with the property with ample amount of visitor parking. Storage is abundant in the walk in closet, utility space and built in coffee bar/office space! Do not miss out! This unit will not last!
This property also offers a 2% credit of the loan amount towards rate buydowns and or closing costs if you utilize our preferred lender. Call listing agent for details Kim Delahanty 303-506-3437
Listing Details
- Property Type
- Condominium
- Listing#
- 3457002
- Source
- REcolorado (Denver)
- Last Updated
- 10-03-2024 02:23pm
- Status
- Active
- Off Market Date
- 11-30--0001 12:00am
Property Details
- Property Subtype
- Condominium
- Sold Price
- $239,000
- Original Price
- $260,000
- Location
- Aurora, CO 80013
- SqFT
- 800.00
- Year Built
- 1979
- Bedrooms
- 1
- Bathrooms
- 1
- Levels
- One
Map
Property Level and Sizes
- Lot Features
- Breakfast Nook, Ceiling Fan(s), Eat-in Kitchen, Entrance Foyer, Five Piece Bath, Granite Counters, No Stairs, Open Floorplan, Smoke Free, Walk-In Closet(s)
- Common Walls
- End Unit
Financial Details
- Previous Year Tax
- 988.00
- Year Tax
- 2023
- Is this property managed by an HOA?
- Yes
- Primary HOA Name
- 5150 Community Management
- Primary HOA Phone Number
- 720-961-5150
- Primary HOA Fees Included
- Maintenance Grounds, Maintenance Structure, Snow Removal, Trash, Water
- Primary HOA Fees
- 300.00
- Primary HOA Fees Frequency
- Monthly
Interior Details
- Interior Features
- Breakfast Nook, Ceiling Fan(s), Eat-in Kitchen, Entrance Foyer, Five Piece Bath, Granite Counters, No Stairs, Open Floorplan, Smoke Free, Walk-In Closet(s)
- Appliances
- Dishwasher, Disposal, Dryer, Gas Water Heater, Microwave, Oven, Range, Refrigerator, Self Cleaning Oven, Washer
- Laundry Features
- In Unit
- Electric
- Air Conditioning-Room
- Flooring
- Laminate
- Cooling
- Air Conditioning-Room
- Heating
- Baseboard
- Fireplaces Features
- Family Room
- Utilities
- Cable Available, Electricity Available, Natural Gas Available
Exterior Details
- Water
- Public
- Sewer
- Public Sewer
Garage & Parking
Exterior Construction
- Roof
- Composition
- Construction Materials
- Wood Siding
- Security Features
- Carbon Monoxide Detector(s), Smoke Detector(s)
- Builder Source
- Public Records
Land Details
- PPA
- 0.00
- Road Frontage Type
- Public
- Road Responsibility
- Public Maintained Road
- Road Surface Type
- Paved
- Sewer Fee
- 0.00
Schools
- Elementary School
- Cimarron
- Middle School
- Horizon
- High School
- Smoky Hill
Walk Score®
Listing Media
- Virtual Tour
- Click here to watch tour
Contact Agent
executed in 7.853 sec.




