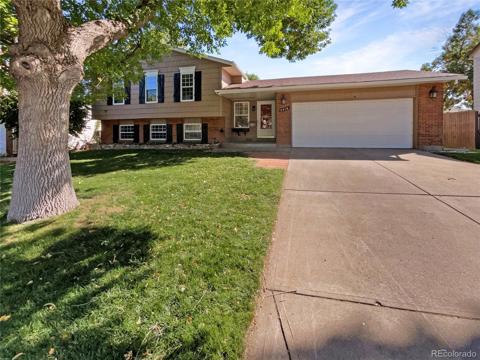19025 E Bethany Place
Aurora, CO 80013 — Arapahoe County — Seven Lakes NeighborhoodResidential $496,500 Active Listing# 9380508
3 beds 2 baths 2484.00 sqft Lot size: 12066.00 sqft 0.28 acres 1977 build
Property Description
Charming ranch-style bungalow situated on a quiet cul-de-sac, offering an open floor plan perfect for customization and upgrades! This home boasts hardwood floors and a spacious kitchen with an eat-in dining area that flows seamlessly into the expansive family room, complete with a cozy wood-burning fireplace. The main level features 3 bedrooms, including a master suite with its own private full bath.
Sitting on an impressive 12,000+ square foot lot, this property provides plenty of room for parking cars or recreational vehicles. The large backyard is a true highlight, featuring a covered patio ideal for cookouts, relaxation, or watching kids and pets play in the expansive space.
The open basement presents endless possibilities to add additional living space, a home gym, or a recreation area. Located just steps from Arrowhead Elementary, part of the highly sought-after Cherry Creek School District, this home offers both convenience and potential. Previously a rental property, it requires some work, making it a fantastic opportunity for those looking to make it their own!
Listing Details
- Property Type
- Residential
- Listing#
- 9380508
- Source
- REcolorado (Denver)
- Last Updated
- 01-09-2025 05:50pm
- Status
- Active
- Off Market Date
- 11-30--0001 12:00am
Property Details
- Property Subtype
- Single Family Residence
- Sold Price
- $496,500
- Original Price
- $499,000
- Location
- Aurora, CO 80013
- SqFT
- 2484.00
- Year Built
- 1977
- Acres
- 0.28
- Bedrooms
- 3
- Bathrooms
- 2
- Levels
- One
Map
Property Level and Sizes
- SqFt Lot
- 12066.00
- Lot Features
- Eat-in Kitchen, Laminate Counters, Open Floorplan, Wired for Data
- Lot Size
- 0.28
- Basement
- Full, Unfinished
Financial Details
- Previous Year Tax
- 2205.00
- Year Tax
- 2023
- Primary HOA Fees
- 0.00
Interior Details
- Interior Features
- Eat-in Kitchen, Laminate Counters, Open Floorplan, Wired for Data
- Appliances
- Dishwasher, Disposal, Oven, Refrigerator
- Electric
- Central Air
- Cooling
- Central Air
- Heating
- Forced Air, Natural Gas
- Utilities
- Cable Available, Electricity Connected
Exterior Details
- Features
- Garden, Private Yard
- Water
- Public
- Sewer
- Public Sewer
Garage & Parking
Exterior Construction
- Roof
- Composition
- Construction Materials
- Brick, Frame, Wood Siding
- Exterior Features
- Garden, Private Yard
- Window Features
- Double Pane Windows
- Builder Source
- Public Records
Land Details
- PPA
- 0.00
- Road Surface Type
- Paved
- Sewer Fee
- 0.00
Schools
- Elementary School
- Arrowhead
- Middle School
- Horizon
- High School
- Smoky Hill
Walk Score®
Contact Agent
executed in 2.687 sec.













