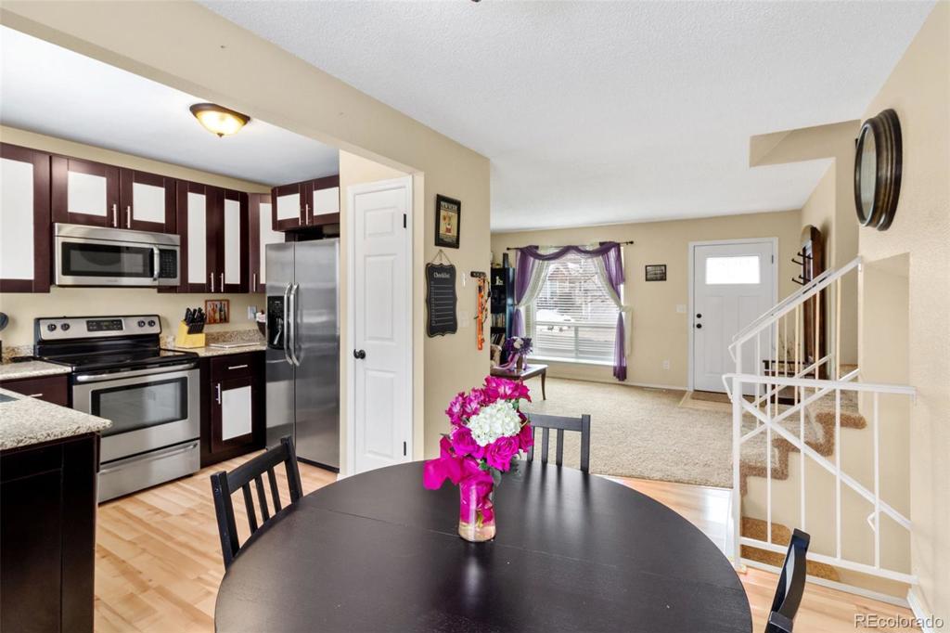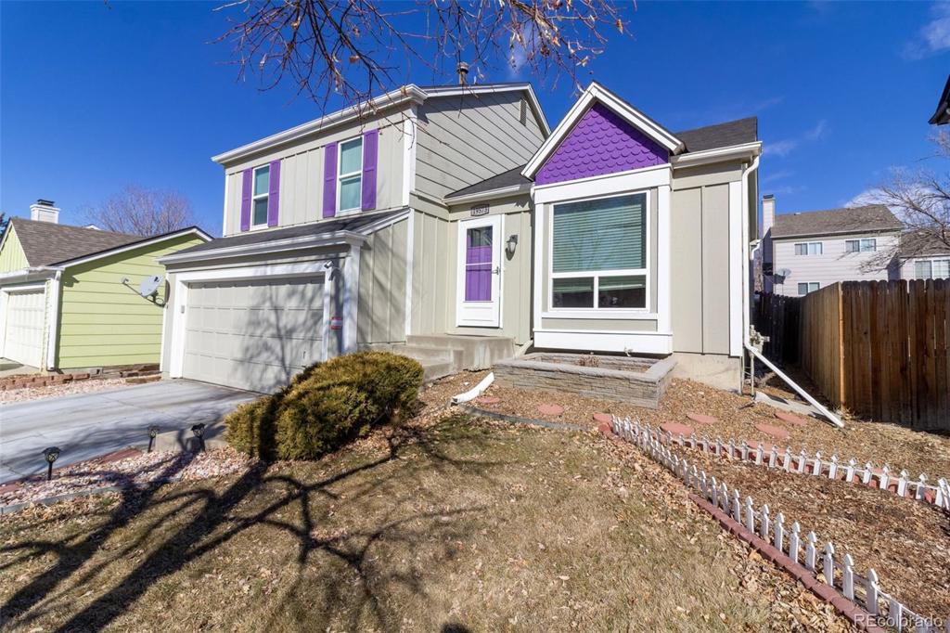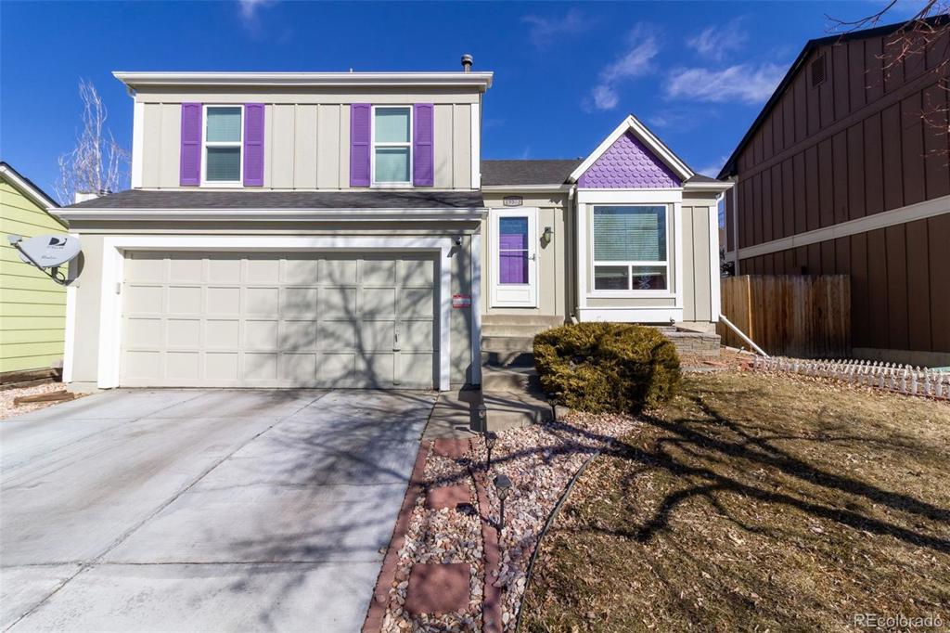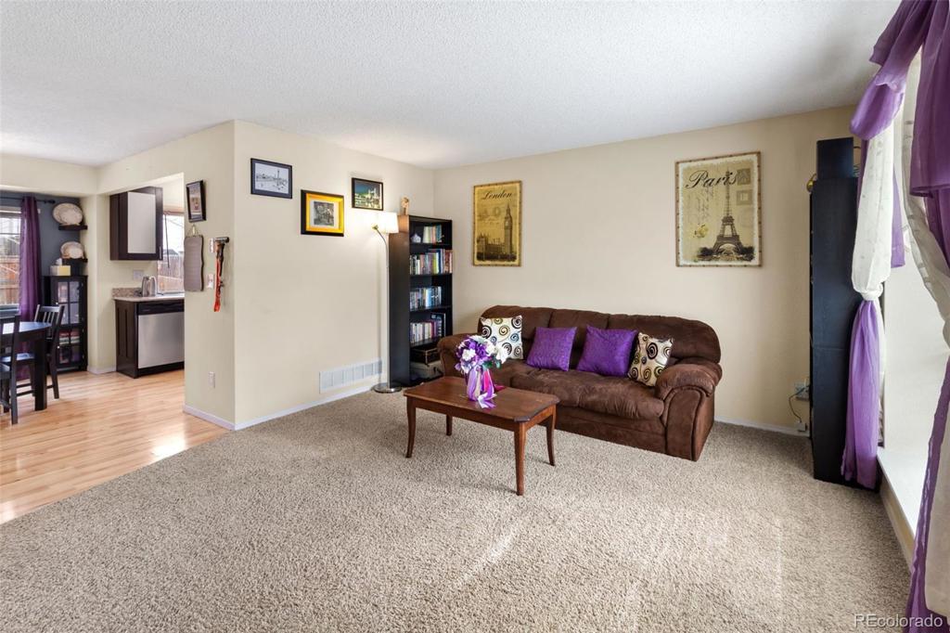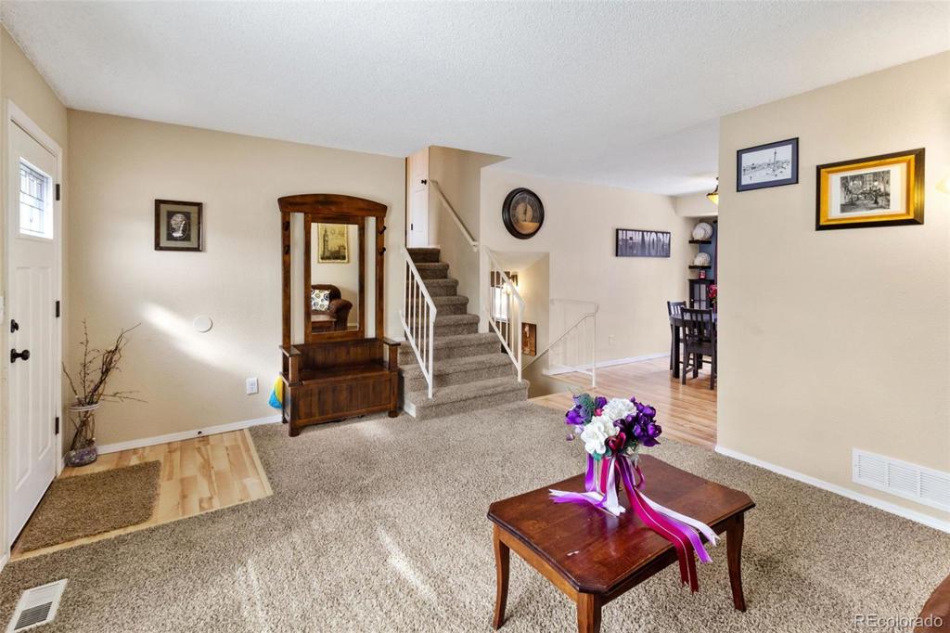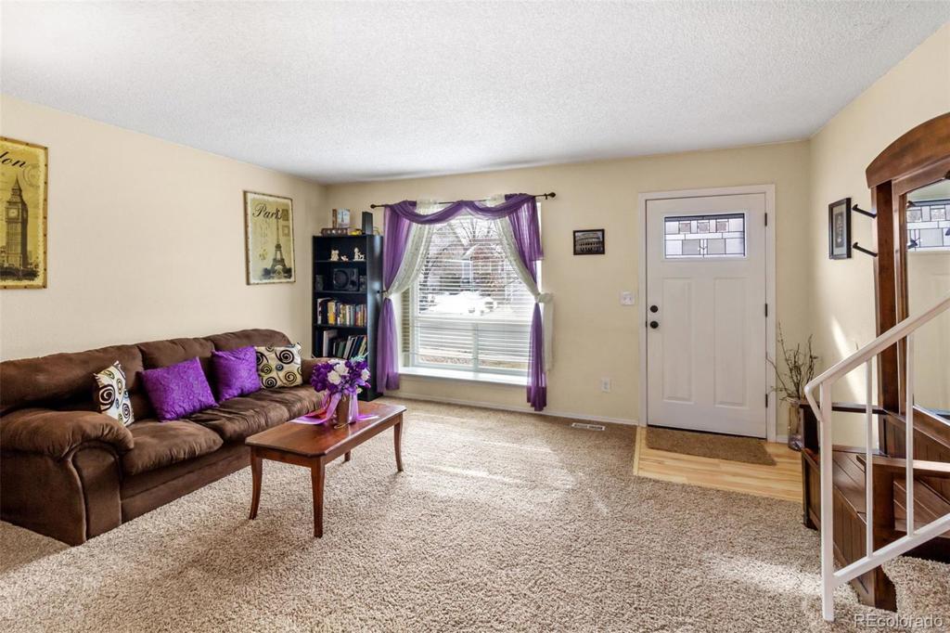19573 E Amherst Drive
Aurora, CO 80013 — Arapahoe County — Seven Hills NeighborhoodResidential $326,342 Sold Listing# 6602514
3 beds 1 baths 1200.00 sqft Lot size: 4269.00 sqft 0.10 acres 1986 build
Updated: 03-04-2024 10:09pm
Property Description
You will fall in love with this cozy home located in the Seven Hills neighborhood of Aurora! Upon entry, you will feel right at home with the open and inviting family room, which opens to the kitchen featuring updated cabinetry, granite countertops, and stainless steel appliances. The living room on the lower level is perfect for entertaining guests with a walkout to the spacious backyard where you can enjoy summer activities with your family and friends. You'll also love the dog run with garage access that's perfect for your furry friends! Some other updated features include a newer water heater and front windows! Located in coveted Cherry Creek school district and close to shopping and dining centers. Call to schedule your private showing today!
Listing Details
- Property Type
- Residential
- Listing#
- 6602514
- Source
- REcolorado (Denver)
- Last Updated
- 03-04-2024 10:09pm
- Status
- Sold
- Status Conditions
- None Known
- Off Market Date
- 04-13-2020 12:00am
Property Details
- Property Subtype
- Single Family Residence
- Sold Price
- $326,342
- Original Price
- $325,000
- Location
- Aurora, CO 80013
- SqFT
- 1200.00
- Year Built
- 1986
- Acres
- 0.10
- Bedrooms
- 3
- Bathrooms
- 1
- Levels
- Tri-Level
Map
Property Level and Sizes
- SqFt Lot
- 4269.00
- Lot Features
- Eat-in Kitchen, Granite Counters
- Lot Size
- 0.10
- Basement
- Exterior Entry
- Common Walls
- No Common Walls
Financial Details
- Previous Year Tax
- 1313.00
- Year Tax
- 2018
- Primary HOA Fees
- 0.00
Interior Details
- Interior Features
- Eat-in Kitchen, Granite Counters
- Appliances
- Cooktop, Dishwasher, Microwave, Oven, Refrigerator
- Electric
- Air Conditioning-Room
- Flooring
- Carpet, Vinyl
- Cooling
- Air Conditioning-Room
- Heating
- Forced Air
Exterior Details
| Type | SqFt | Floor | # Stalls |
# Doors |
Doors Dimension |
Features | Description |
|---|---|---|---|---|---|---|---|
| Shed(s) | 0.00 | 0 |
0 |
Room Details
# |
Type |
Dimensions |
L x W |
Level |
Description |
|---|---|---|---|---|---|
| 1 | Bedroom | - |
- |
Upper |
|
| 2 | Bedroom | - |
- |
Upper |
|
| 3 | Master Bedroom | - |
- |
Upper |
|
| 4 | Bathroom (Full) | - |
- |
Upper |
|
| 5 | Kitchen | - |
- |
Main |
|
| 6 | Living Room | - |
- |
Main |
|
| 7 | Family Room | - |
- |
Lower |
|
| 8 | Laundry | - |
- |
Upper |
Garage & Parking
| Type | # of Spaces |
L x W |
Description |
|---|---|---|---|
| Garage (Attached) | 2 |
- |
| Type | SqFt | Floor | # Stalls |
# Doors |
Doors Dimension |
Features | Description |
|---|---|---|---|---|---|---|---|
| Shed(s) | 0.00 | 0 |
0 |
Exterior Construction
- Roof
- Composition
- Construction Materials
- Frame, Wood Siding
Land Details
- PPA
- 0.00
Schools
- Elementary School
- Arrowhead
- Middle School
- Horizon
- High School
- Eaglecrest
Walk Score®
Contact Agent
executed in 1.828 sec.




