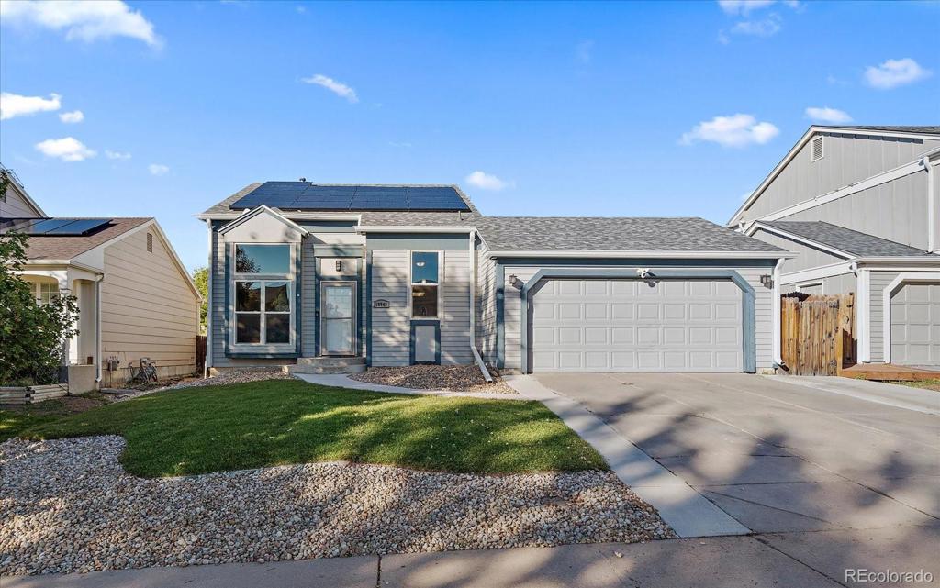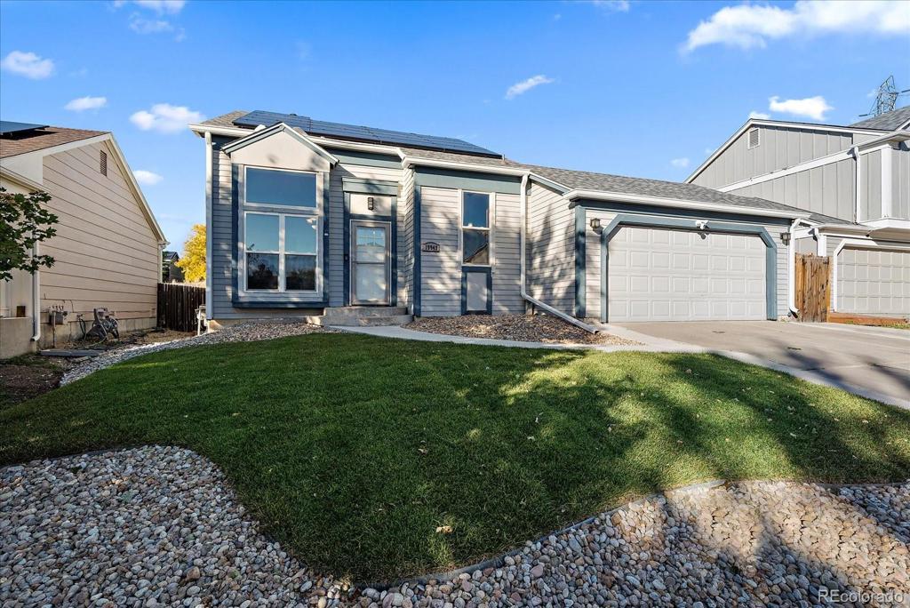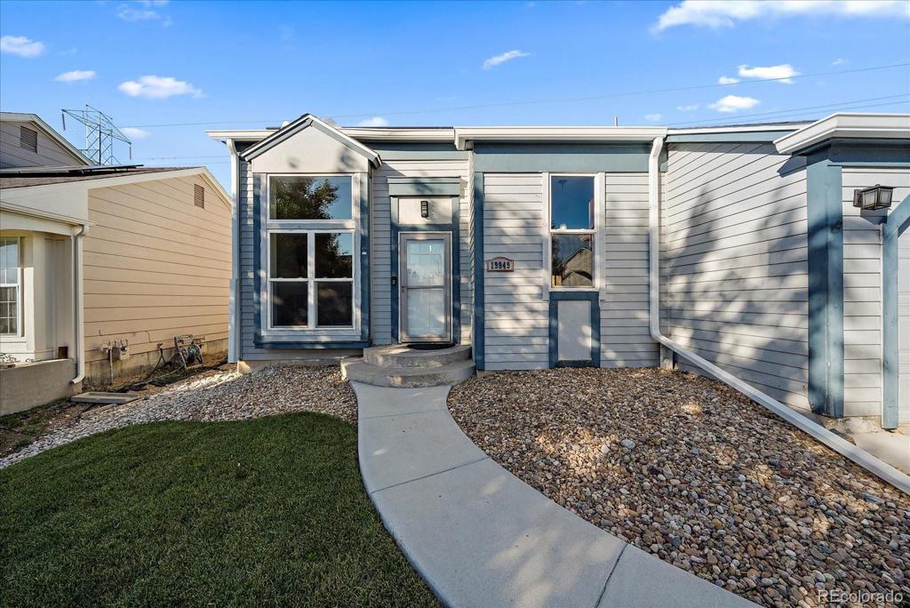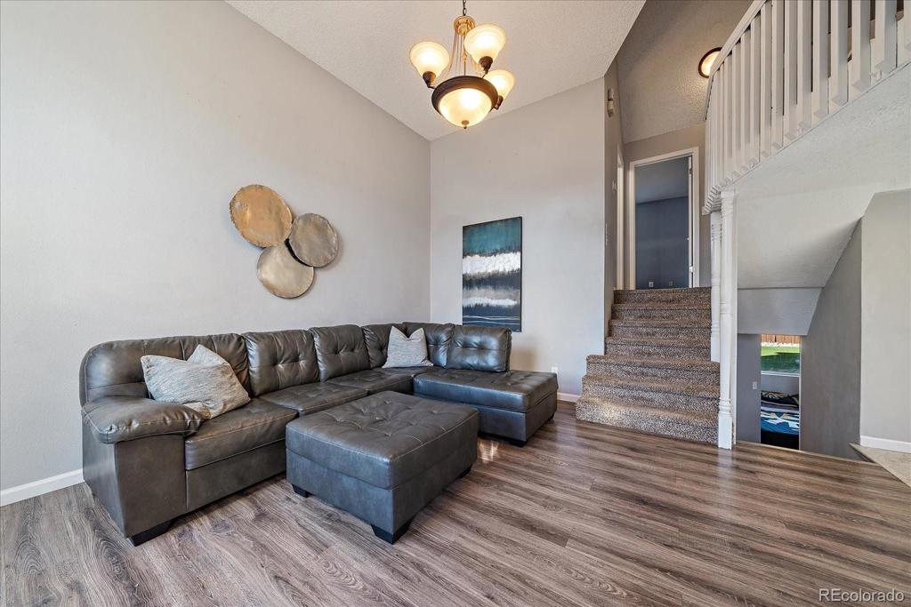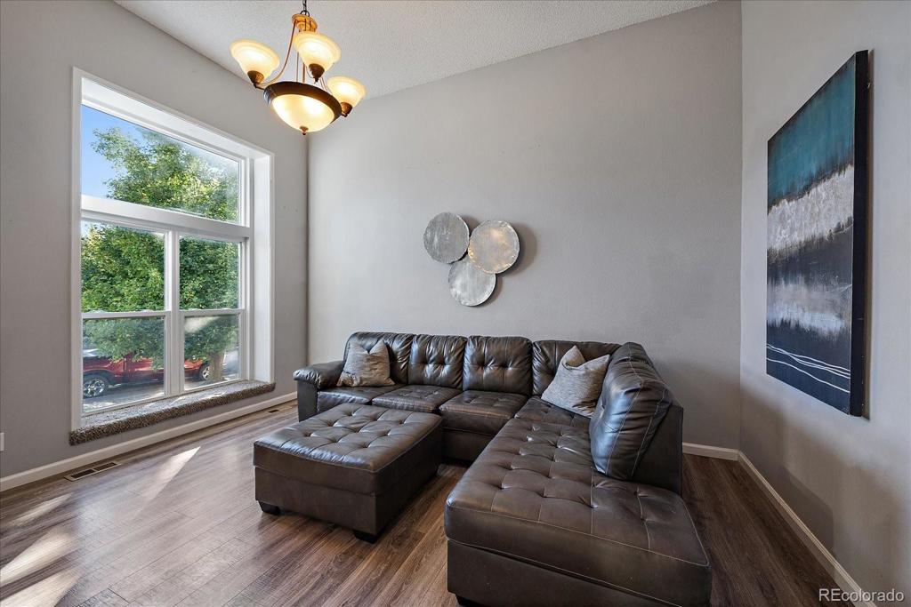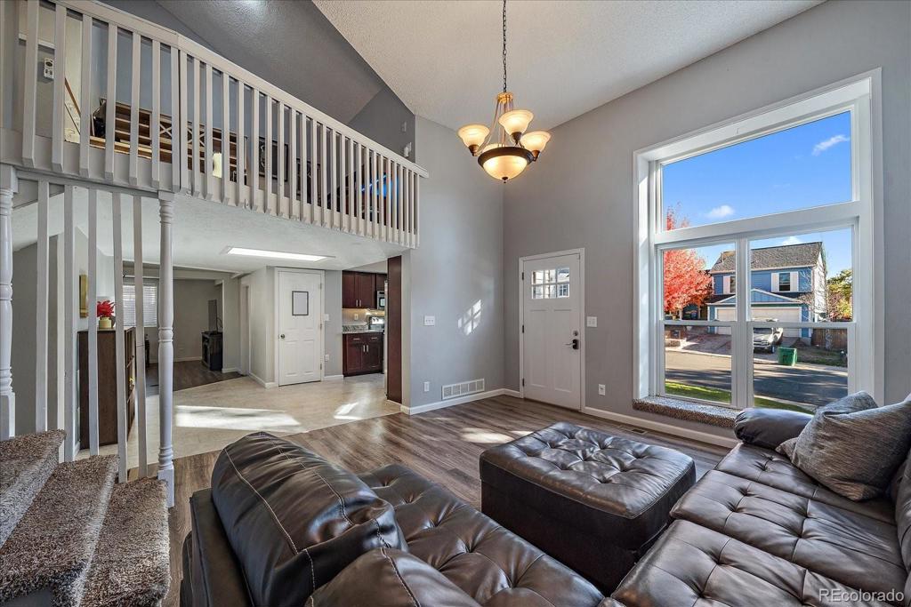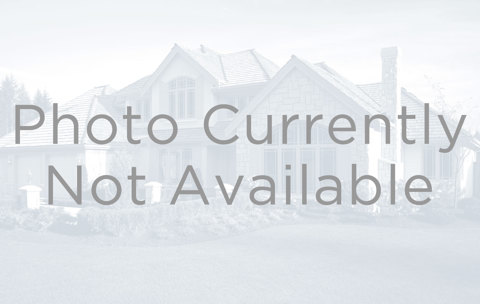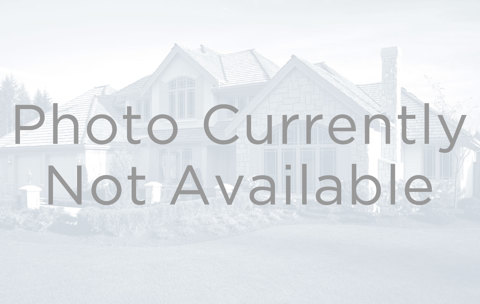19949 E Linvale Place
Aurora, CO 80013 — Arapahoe County — Seven Hills NeighborhoodResidential $488,800 Active Listing# 5515328
4 beds 2 baths 1849.00 sqft Lot size: 5053.00 sqft 0.12 acres 1985 build
Property Description
**Sellers are offering a Buyer incentive of $4,000 towards closing costs or updates of buyer's choosing! Solar lease will be paid in full at time of closing with a qualified offer** Welcome to this beautifully updated home in the desirable Seven Hills neighborhood! Boasting a spacious and inviting layout, this home features a large front living room that flows seamlessly into the modern, updated kitchen, complete with gleaming granite countertops, stainless steel appliances, and ample cabinetry, including a pantry for extra storage. The extended back living room offers even more space for relaxation and entertainment, along with an open dining area that is perfect for family gatherings.
Upstairs, you'll find two generously sized bedrooms, including a primary suite with a stylish barn door leading to the updated hall bath, while the secondary bedroom features a walk-in closet. An open, lofted space offers the perfect spot for a home office or additional entertaining area. The lower level includes two more spacious bedrooms, a convenient 3/4 bath, and a laundry room. Step outside to enjoy the private backyard, which offers a large shed for storage and plenty of room to unwind on the extended stamped concrete patio. Newly installed sod and a sprinkler system enhance the curb appeal of the front yard. With a 2-car attached garage, backing to serene open space, and easy access to shopping and grocery stores, this home has everything you need for comfortable, convenient living. Don't miss your chance to make this incredible property your own!
Listing Details
- Property Type
- Residential
- Listing#
- 5515328
- Source
- REcolorado (Denver)
- Last Updated
- 01-04-2025 12:37am
- Status
- Active
- Off Market Date
- 11-30--0001 12:00am
Property Details
- Property Subtype
- Single Family Residence
- Sold Price
- $488,800
- Original Price
- $495,000
- Location
- Aurora, CO 80013
- SqFT
- 1849.00
- Year Built
- 1985
- Acres
- 0.12
- Bedrooms
- 4
- Bathrooms
- 2
- Levels
- Tri-Level
Map
Property Level and Sizes
- SqFt Lot
- 5053.00
- Lot Features
- Ceiling Fan(s), Granite Counters, High Ceilings, High Speed Internet, Open Floorplan, Pantry, Radon Mitigation System, Smoke Free, Vaulted Ceiling(s), Walk-In Closet(s)
- Lot Size
- 0.12
- Common Walls
- No Common Walls
Financial Details
- Previous Year Tax
- 1727.00
- Year Tax
- 2023
- Primary HOA Fees
- 0.00
Interior Details
- Interior Features
- Ceiling Fan(s), Granite Counters, High Ceilings, High Speed Internet, Open Floorplan, Pantry, Radon Mitigation System, Smoke Free, Vaulted Ceiling(s), Walk-In Closet(s)
- Appliances
- Dishwasher, Disposal, Microwave, Oven, Range, Refrigerator
- Laundry Features
- In Unit
- Electric
- Central Air
- Flooring
- Carpet, Tile, Vinyl
- Cooling
- Central Air
- Heating
- Forced Air
- Utilities
- Cable Available, Electricity Connected, Internet Access (Wired), Natural Gas Connected
Exterior Details
- Features
- Private Yard, Rain Gutters
- Water
- Public
- Sewer
- Public Sewer
Garage & Parking
- Parking Features
- Concrete
Exterior Construction
- Roof
- Composition
- Construction Materials
- Frame, Wood Siding
- Exterior Features
- Private Yard, Rain Gutters
- Window Features
- Bay Window(s), Double Pane Windows
- Security Features
- Carbon Monoxide Detector(s), Smoke Detector(s), Video Doorbell
- Builder Source
- Public Records
Land Details
- PPA
- 0.00
- Road Frontage Type
- Public
- Road Responsibility
- Public Maintained Road
- Road Surface Type
- Paved
- Sewer Fee
- 0.00
Schools
- Elementary School
- Arrowhead
- Middle School
- Horizon
- High School
- Smoky Hill
Walk Score®
Contact Agent
executed in 2.584 sec.




