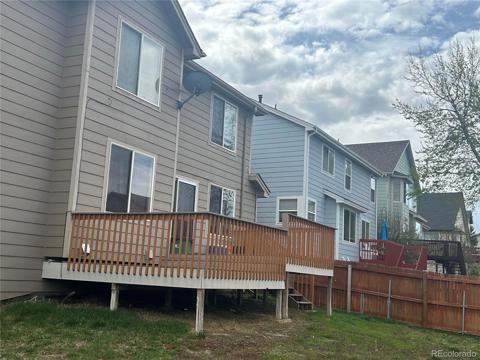21436 E Mansfield Drive
Aurora, CO 80013 — Arapahoe County — Tallgrass NeighborhoodOpen House - Public: Sun Jan 12, 11:00AM-3:00PM
Residential $777,777 Coming Soon Listing# 3924384
5 beds 7 baths 4394.00 sqft Lot size: 10019.00 sqft 0.23 acres 2005 build
Property Description
Nestled in Tallgrass - This Gem boasts a 4273 sqft finished space that features 4 large bedrooms and 5 full bathrooms Plus a powder room. An Office -Large size Loft with access to cute balcony in front of the house- 3 gas fireplaces Finished Basement Equipped with a theater room with a built in two zone surround sound system with custom wet bar with wine cooler- adjustable lights throughout most of the house - Impressive size crawlspace for extra storage- current owners added too many upgrades to list including: Insulating Garage- white stone accent wall in Entryway, Wall Mural and Mirrors in Living room- extended Brazilian Koa hardwood floors to family room and replaced carpet with white porcelain tile throughout formal living and dining area leading to office-installed designer crown molding and upgraded baseboards throughout the main level and upgraded fireplace tiles both in family room and master bedroom- professionally painted cabinets-added gas line to the kitchen for gas stove top- Three custom built-in units featuring a trophy case and an impressively large China cabinet both with adjustable light features - entertainment center with lots of storage- smart ceiling lights in office and family room with Bluetooth outlets for Christmas lights in the family room and kitchen! large Crystal Chandelier in main living with oversized wall mirror to compliment it - Water filtration system for the whole house - expanded Driveway on all sides including walkway into a small driveway for small toy vehicles - Built an oversized cement porch with raised cement walkway wrapped around the North East side of the house - leveled the East side of the house with lots of plants and fruit trees garden area -Home has lots of storage space- for all the extras! This home can be anyone’s dream home- be it family a sanctuary or an entertainer’s paradise! – Must see in person to appreciate all the special touches and transformation. One of the largest Home and Lot in Tallgrass-
Listing Details
- Property Type
- Residential
- Listing#
- 3924384
- Source
- REcolorado (Denver)
- Last Updated
- 01-11-2025 07:40am
- Status
- Coming Soon
- Off Market Date
- 11-30--0001 12:00am
Property Details
- Property Subtype
- Single Family Residence
- Sold Price
- $777,777
- Location
- Aurora, CO 80013
- SqFT
- 4394.00
- Year Built
- 2005
- Acres
- 0.23
- Bedrooms
- 5
- Bathrooms
- 7
- Levels
- Two
Map
Property Level and Sizes
- SqFt Lot
- 10019.00
- Lot Features
- Ceiling Fan(s), Eat-in Kitchen, Entrance Foyer, Five Piece Bath, Granite Counters, High Ceilings, Kitchen Island, Open Floorplan, Pantry, Primary Suite, Walk-In Closet(s), Wired for Data
- Lot Size
- 0.23
- Foundation Details
- Concrete Perimeter, Slab
- Basement
- Finished, Partial
Financial Details
- Previous Year Tax
- 5805.00
- Year Tax
- 2023
- Is this property managed by an HOA?
- Yes
- Primary HOA Name
- Advanced Management
- Primary HOA Phone Number
- 720-633-9722
- Primary HOA Fees Included
- Irrigation, Maintenance Grounds, Recycling, Snow Removal, Trash
- Primary HOA Fees
- 500.00
- Primary HOA Fees Frequency
- Semi-Annually
Interior Details
- Interior Features
- Ceiling Fan(s), Eat-in Kitchen, Entrance Foyer, Five Piece Bath, Granite Counters, High Ceilings, Kitchen Island, Open Floorplan, Pantry, Primary Suite, Walk-In Closet(s), Wired for Data
- Appliances
- Dishwasher, Disposal, Double Oven, Dryer, Gas Water Heater, Microwave, Range, Refrigerator, Washer
- Electric
- Central Air
- Flooring
- Carpet, Tile, Wood
- Cooling
- Central Air
- Heating
- Forced Air, Natural Gas
- Fireplaces Features
- Basement, Family Room, Gas, Primary Bedroom
- Utilities
- Cable Available, Electricity Connected, Internet Access (Wired), Natural Gas Connected, Phone Available
Exterior Details
- Features
- Balcony, Private Yard
- Lot View
- Mountain(s)
- Water
- Public
- Sewer
- Public Sewer
Garage & Parking
- Parking Features
- Concrete, Exterior Access Door, Oversized
Exterior Construction
- Roof
- Composition
- Construction Materials
- Frame
- Exterior Features
- Balcony, Private Yard
- Window Features
- Double Pane Windows, Window Coverings
- Security Features
- Smoke Detector(s)
- Builder Source
- Public Records
Land Details
- PPA
- 0.00
- Road Frontage Type
- Public
- Road Responsibility
- Public Maintained Road
- Road Surface Type
- Paved
- Sewer Fee
- 0.00
Schools
- Elementary School
- Dakota Valley
- Middle School
- Sky Vista
- High School
- Eaglecrest
Walk Score®
Listing Media
- Virtual Tour
- Click here to watch tour
Contact Agent
executed in 2.785 sec.













