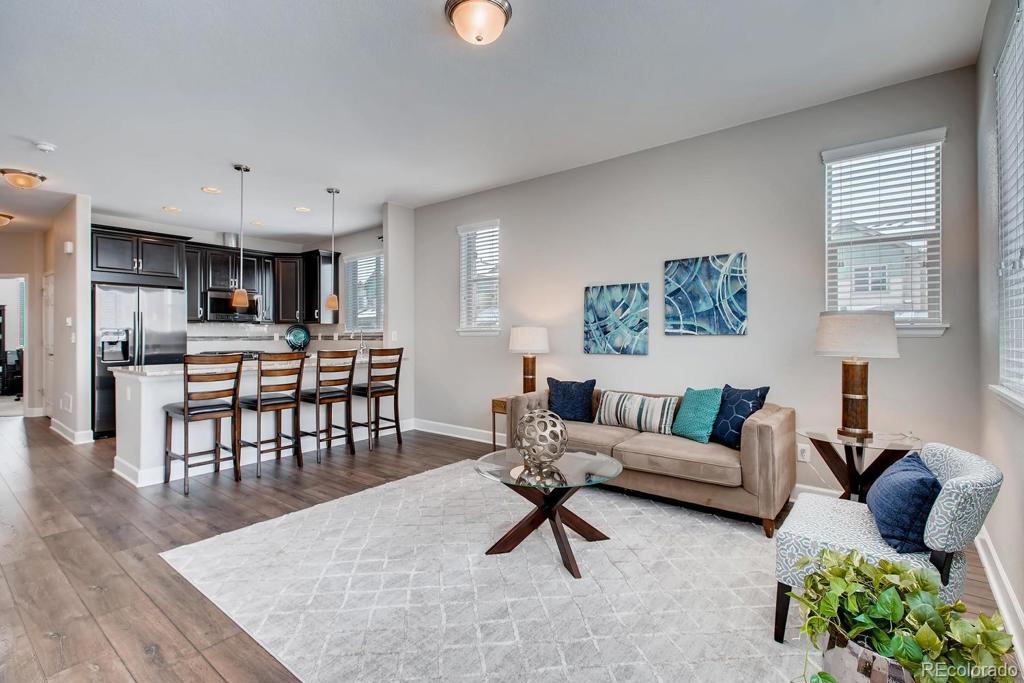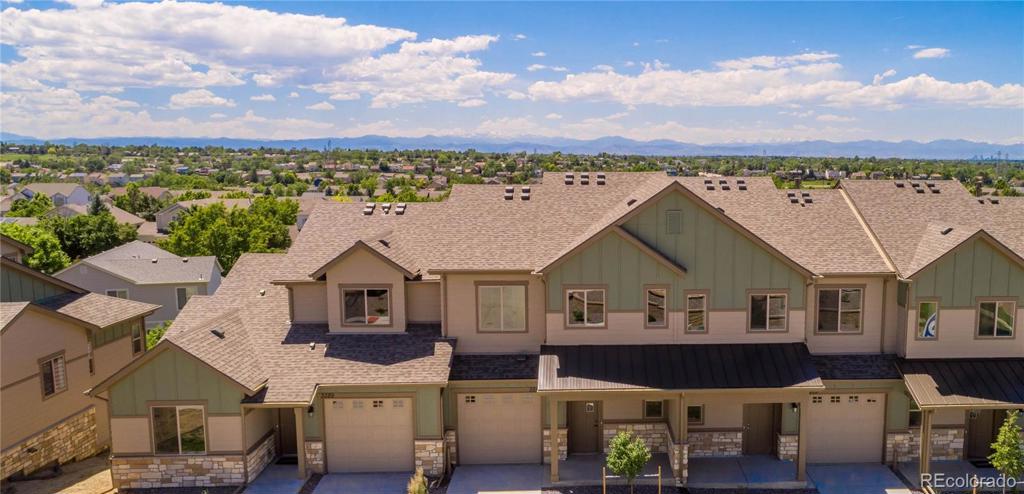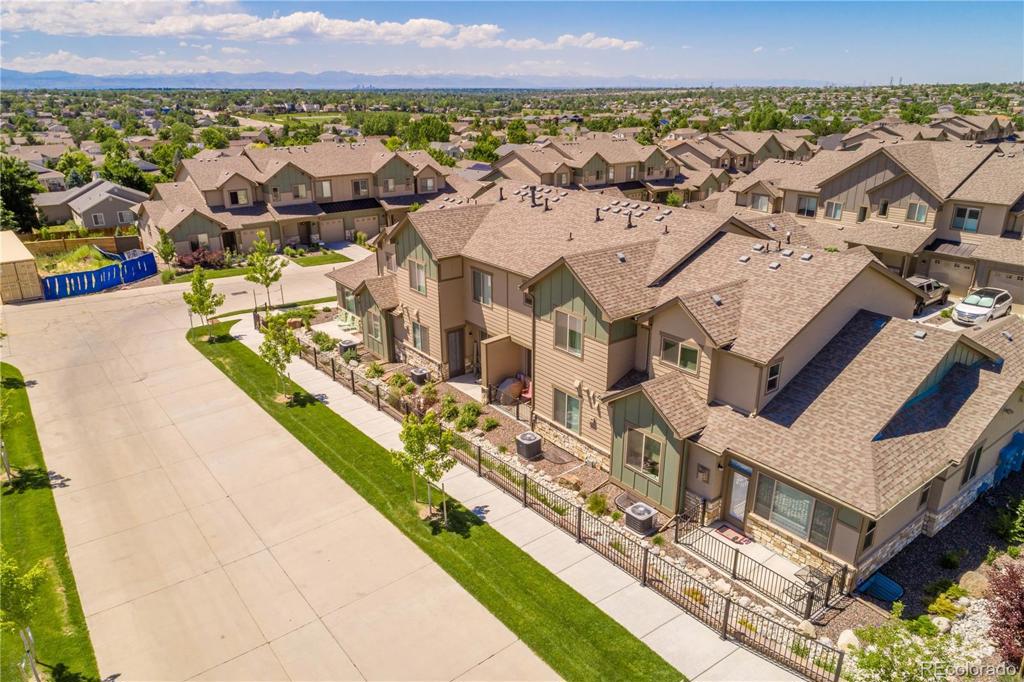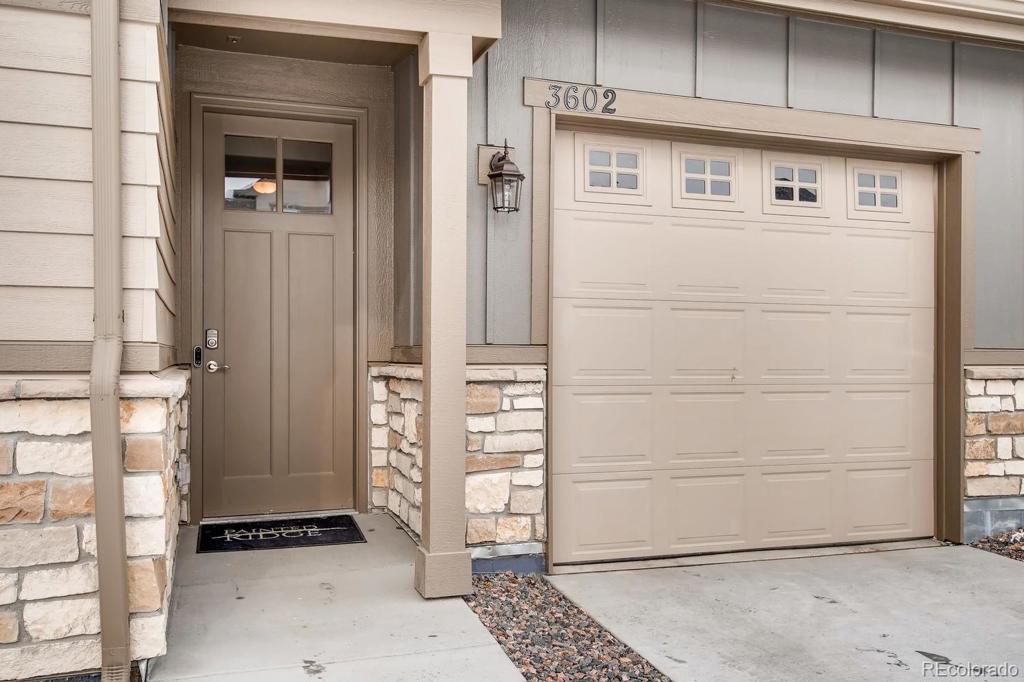3549 S Lisbon Court
Aurora, CO 80013 — Arapahoe County — Painted Ridge NeighborhoodCondominium $429,978 Sold Listing# 2497555
3 beds 4 baths 2331.00 sqft Lot size: 1875.00 sqft 0.04 acres 2018 build
Updated: 05-11-2020 02:05pm
Property Description
Brand new, move in ready townhome that checks all of the boxes -- TWO Master Suites, mountain views, attached garage, fully finished walkout basement, Cherry Creek School District! Low HOA includes snow removal, trash removal, all landscaping, exterior maintenance including roof! Master Suite #1 has 5 piece attached bathroom + walk in closet, while Master Suite #2 has dual sinks, shower/tub, walk in closet. Open floor plan features Living Room w/ fireplace, spacious Kitchen w/granite island and counters, stainless appliances, and Dining Room. Upper floor laundry! Fully finished basement w/ bedroom, family room and bathroom. Attached garage + addl visitor parking. In nationally recognized Cherry Creek School District. Close to DIA airport, E-470, shopping, schools, parks. Brand new construction -- you will be the first to live in this unit! This is a new build community, photos in the MLS listing are not necessarily of this particular unit, but all photos are of units in this community.
Listing Details
- Property Type
- Condominium
- Listing#
- 2497555
- Source
- REcolorado (Denver)
- Last Updated
- 05-11-2020 02:05pm
- Status
- Sold
- Status Conditions
- None Known
- Der PSF Total
- 184.46
- Off Market Date
- 03-05-2020 12:00am
Property Details
- Property Subtype
- Multi-Family
- Sold Price
- $429,978
- Original Price
- $429,978
- List Price
- $429,978
- Location
- Aurora, CO 80013
- SqFT
- 2331.00
- Year Built
- 2018
- Acres
- 0.04
- Bedrooms
- 3
- Bathrooms
- 4
- Parking Count
- 2
- Levels
- Two
Map
Property Level and Sizes
- SqFt Lot
- 1875.00
- Lot Features
- Eat-in Kitchen, Entrance Foyer, Five Piece Bath, Kitchen Island, Primary Suite, Open Floorplan, Quartz Counters, Vaulted Ceiling(s), Walk-In Closet(s)
- Lot Size
- 0.04
- Basement
- Bath/Stubbed,Full,Walk-Out Access
- Common Walls
- 2+ Common Walls
Financial Details
- PSF Total
- $184.46
- PSF Finished
- $195.27
- PSF Above Grade
- $269.92
- Previous Year Tax
- 595.00
- Year Tax
- 2018
- Is this property managed by an HOA?
- Yes
- Primary HOA Management Type
- Professionally Managed
- Primary HOA Name
- Painted Ridge
- Primary HOA Phone Number
- 303-482-2213
- Primary HOA Website
- www.advancehoa.com
- Primary HOA Fees Included
- Irrigation Water, Maintenance Grounds, Recycling, Snow Removal
- Primary HOA Fees
- 205.00
- Primary HOA Fees Frequency
- Monthly
- Primary HOA Fees Total Annual
- 2460.00
Interior Details
- Interior Features
- Eat-in Kitchen, Entrance Foyer, Five Piece Bath, Kitchen Island, Primary Suite, Open Floorplan, Quartz Counters, Vaulted Ceiling(s), Walk-In Closet(s)
- Electric
- Central Air
- Flooring
- Carpet, Laminate, Tile
- Cooling
- Central Air
- Heating
- Forced Air
- Fireplaces Features
- Family Room
- Utilities
- Cable Available, Electricity Connected, Natural Gas Available
Exterior Details
- Features
- Balcony
- Patio Porch Features
- Covered,Deck,Front Porch,Patio
- Lot View
- Mountain(s)
- Water
- Public
- Sewer
- Public Sewer
Room Details
# |
Type |
Dimensions |
L x W |
Level |
Description |
|---|---|---|---|---|---|
| 1 | Master Bedroom | - |
- |
Upper |
Master Suite with 5 pc bathroom & walk in closet |
| 2 | Master Bedroom | - |
- |
Upper |
2nd Master Suite! Attached full bathroom, dual sinks |
| 3 | Bedroom | - |
- |
Basement |
Bedroom in finished basement |
| 4 | Bathroom (Full) | - |
- |
Upper |
Master Suite w 5 pc bathroom & walk in closet |
| 5 | Bathroom (Full) | - |
- |
Upper |
|
| 6 | Bathroom (Full) | - |
- |
Basement |
|
| 7 | Bathroom (1/2) | - |
- |
Main |
Powder room |
| 8 | Laundry | - |
- |
Upper |
Upper floor laundry |
| 9 | Family Room | - |
- |
Main |
|
| 10 | Kitchen | - |
- |
Main |
Quartz counters, island, stainless appliances |
| 11 | Dining Room | - |
- |
Main |
|
| 12 | Living Room | - |
- |
Basement |
Rec room in finished walkout basement |
Garage & Parking
- Parking Spaces
- 2
- Parking Features
- Asphalt
| Type | # of Spaces |
L x W |
Description |
|---|---|---|---|
| Garage (Attached) | 1 |
- |
|
| Off-Street | 1 |
- |
Private Driveway |
Exterior Construction
- Roof
- Composition
- Construction Materials
- Frame, Stone, Wood Siding
- Architectural Style
- Contemporary
- Exterior Features
- Balcony
- Window Features
- Double Pane Windows
- Builder Name
- PNE
- Builder Source
- Builder
Land Details
- PPA
- 10749450.00
Schools
- Elementary School
- Dakota Valley
- Middle School
- Sky Vista
- High School
- Eaglecrest
Walk Score®
Contact Agent
executed in 2.463 sec.









